102 Fox Trail Drive, Auburn, IN 46706
Local realty services provided by:ERA First Advantage Realty, Inc.
Listed by:kristin blevins
Office:castle one realty, inc.
MLS#:202533610
Source:Indiana Regional MLS
Price summary
- Price:$599,000
- Price per sq. ft.:$267.29
About this home
Stunning Custom-Built Home – 2024! This 3-bedroom, 2-bath home offers modern luxury inside and out. Features include an office, a 14x17 three-season room with a dramatic glass garage door opening to the 12x24 heated inground pool with auto cover, pool shed, and beautifully landscaped yard with a rust-free aluminum fence. The chef’s kitchen boasts an oversized quartz island, custom maple cabinetry, large walk-in pantry, LG black stainless appliances (including a 5-burner gas cooktop & French door fridge with craft ice), and designer finishes throughout. The owner’s suite offers a spa-like 6x6 walk-in tile shower, lighted ceilings, and French doors to the patio. Additional highlights: LVP flooring throughout, tiled baths, custom lighting, and window treatments, oversized 3 car garage with walk up attic —all with a sleek modern feel. Don’t miss your chance—schedule a showing today and enjoy the heated pool this season!
Contact an agent
Home facts
- Year built:2024
- Listing ID #:202533610
- Added:25 day(s) ago
- Updated:September 11, 2025 at 07:27 AM
Rooms and interior
- Bedrooms:3
- Total bathrooms:2
- Full bathrooms:2
- Living area:2,241 sq. ft.
Heating and cooling
- Cooling:Central Air
- Heating:Forced Air, Gas
Structure and exterior
- Year built:2024
- Building area:2,241 sq. ft.
- Lot area:0.52 Acres
Schools
- High school:Dekalb
- Middle school:Dekalb
- Elementary school:J.R. Watson
Utilities
- Water:City
- Sewer:City
Finances and disclosures
- Price:$599,000
- Price per sq. ft.:$267.29
- Tax amount:$2,850
New listings near 102 Fox Trail Drive
- New
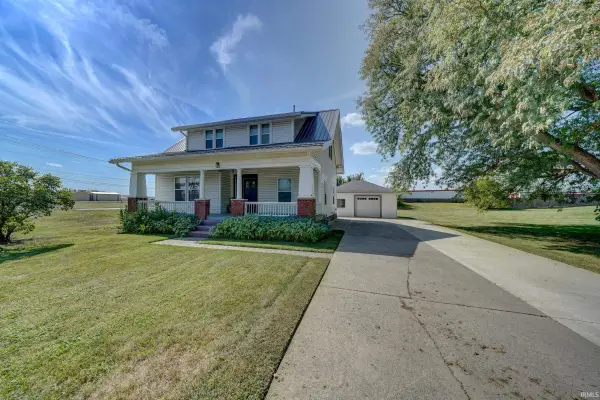 $229,900Active3 beds 2 baths2,228 sq. ft.
$229,900Active3 beds 2 baths2,228 sq. ft.805 N Indiana Avenue, Auburn, IN 46706
MLS# 202537042Listed by: NORTH EASTERN GROUP REALTY  $304,900Pending3 beds 2 baths1,649 sq. ft.
$304,900Pending3 beds 2 baths1,649 sq. ft.1403 Hideaway Drive, Auburn, IN 46706
MLS# 202536398Listed by: MIKE THOMAS ASSOCIATES, INC.- New
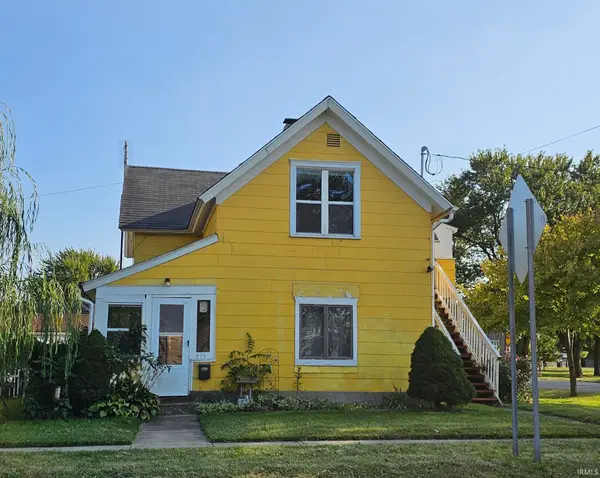 $130,000Active4 beds 2 baths1,760 sq. ft.
$130,000Active4 beds 2 baths1,760 sq. ft.415 W 15th Street, Auburn, IN 46706
MLS# 202536259Listed by: NORTH EASTERN GROUP REALTY - New
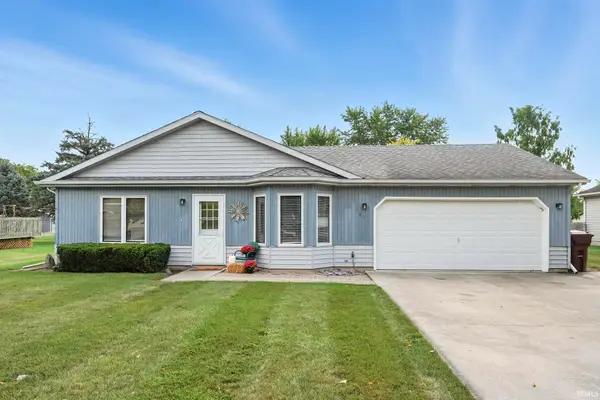 $220,000Active3 beds 2 baths1,228 sq. ft.
$220,000Active3 beds 2 baths1,228 sq. ft.810 Cherokee Court, Auburn, IN 46706
MLS# 202536194Listed by: OPEN DOOR RENTALS AND REAL ESTATE 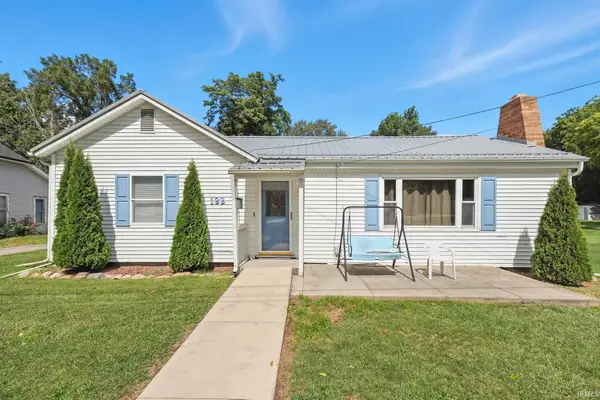 $149,900Pending2 beds 1 baths1,056 sq. ft.
$149,900Pending2 beds 1 baths1,056 sq. ft.122 E Jefferson Street, Auburn, IN 46706
MLS# 202536200Listed by: EXP REALTY, LLC- New
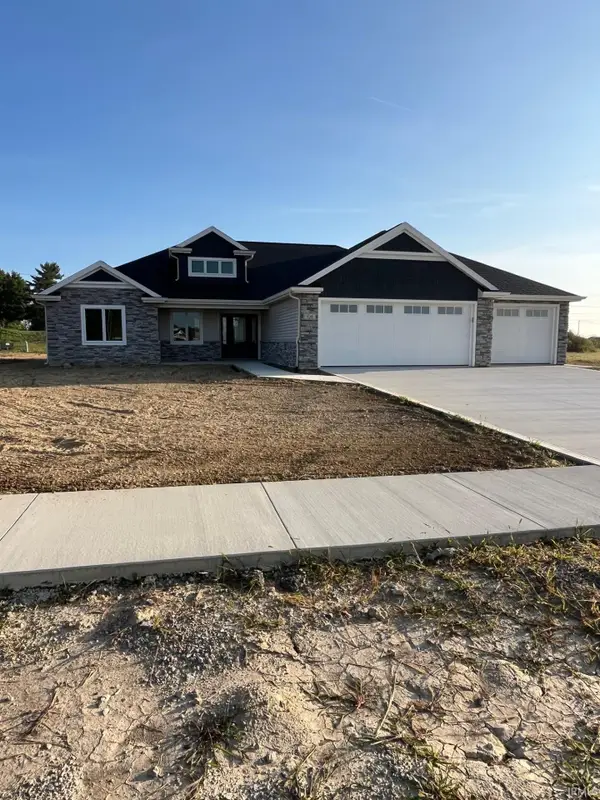 $417,500Active3 beds 2 baths1,961 sq. ft.
$417,500Active3 beds 2 baths1,961 sq. ft.106 Fox Trail Drive, Auburn, IN 46706
MLS# 202536203Listed by: MENTOR LISTING REALTY, INC. 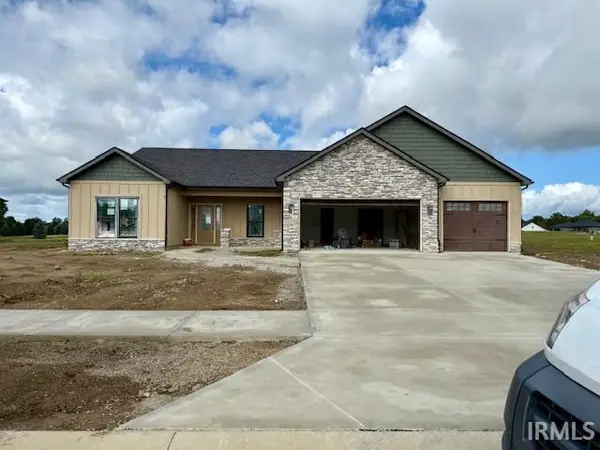 $479,440Pending3 beds 3 baths2,363 sq. ft.
$479,440Pending3 beds 3 baths2,363 sq. ft.2213 Golfview Drive, Auburn, IN 46706
MLS# 202536134Listed by: CENTURY 21 BRADLEY REALTY, INC- Open Sun, 1 to 3pmNew
 $395,000Active4 beds 4 baths3,354 sq. ft.
$395,000Active4 beds 4 baths3,354 sq. ft.5481 Bear Creek Pass, Auburn, IN 46706
MLS# 202535954Listed by: NORTH EASTERN GROUP REALTY 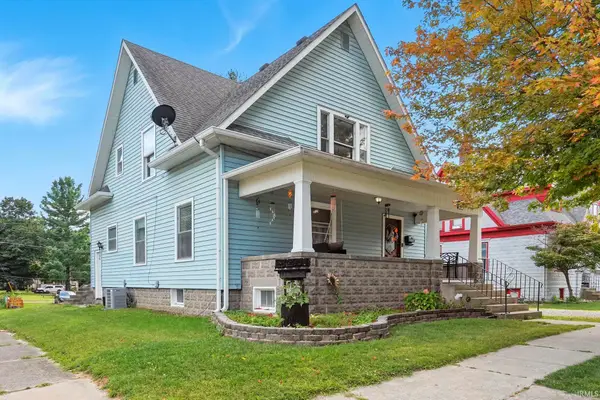 $265,000Pending6 beds 2 baths2,384 sq. ft.
$265,000Pending6 beds 2 baths2,384 sq. ft.331 E 9th Street, Auburn, IN 46706
MLS# 202535709Listed by: NORTH EASTERN GROUP REALTY- Open Sun, 1 to 3pm
 $379,900Active3 beds 2 baths1,780 sq. ft.
$379,900Active3 beds 2 baths1,780 sq. ft.5585 Bear Creek Pass, Auburn, IN 46706
MLS# 202535492Listed by: NORTH EASTERN GROUP REALTY
