1102 Cabriolet Boulevard, Auburn, IN 46706
Local realty services provided by:ERA First Advantage Realty, Inc.
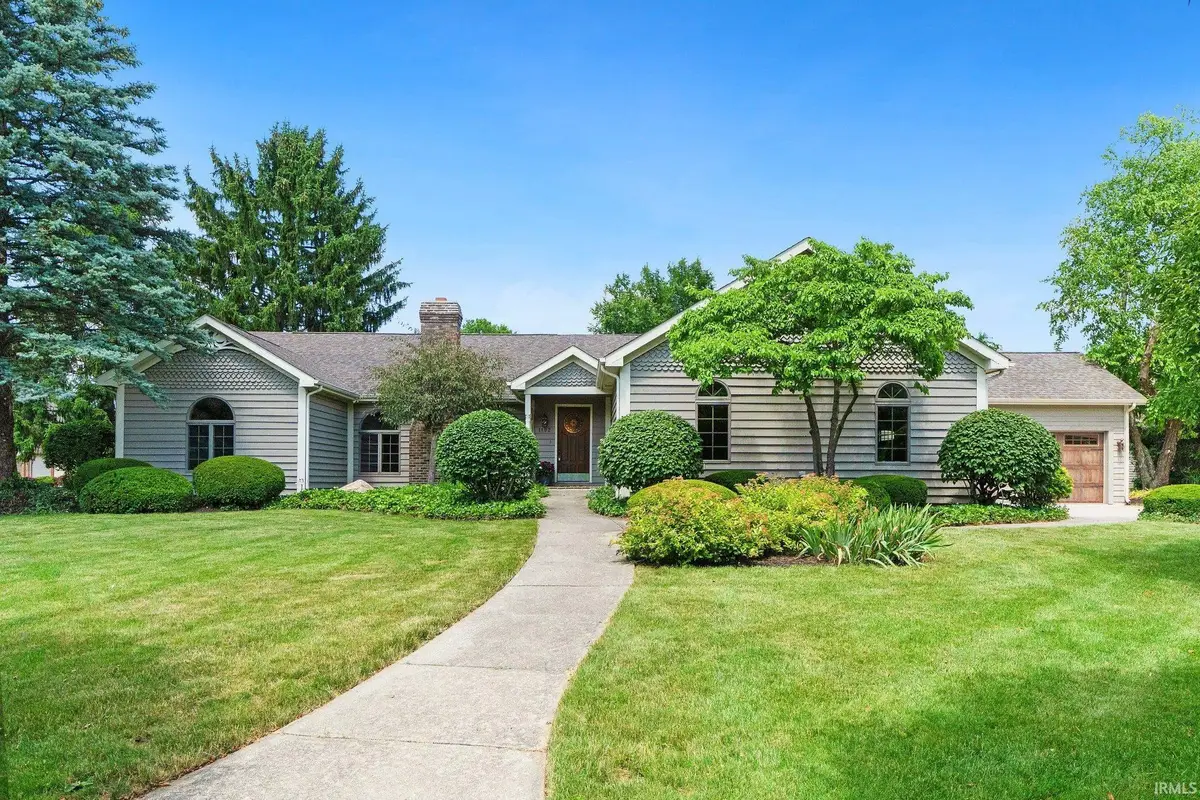
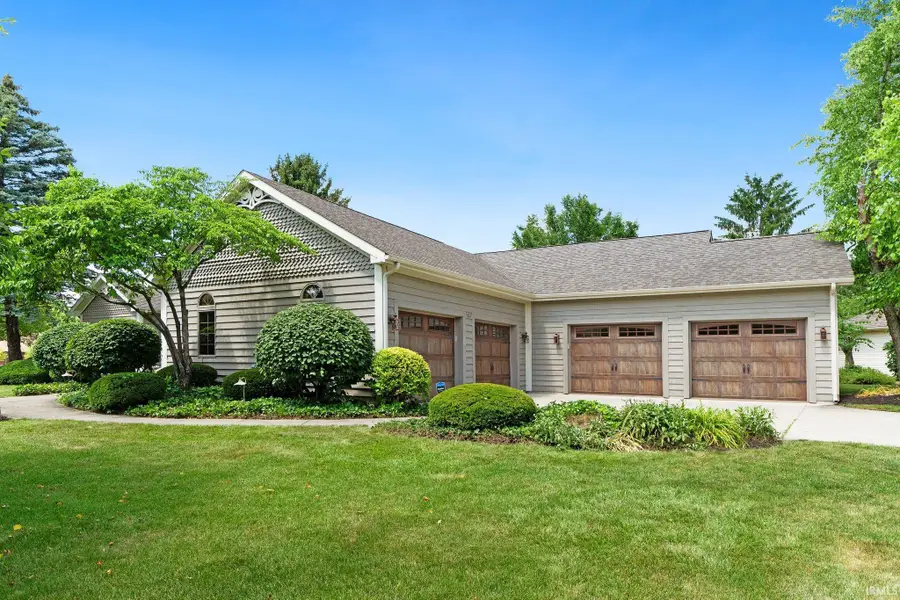
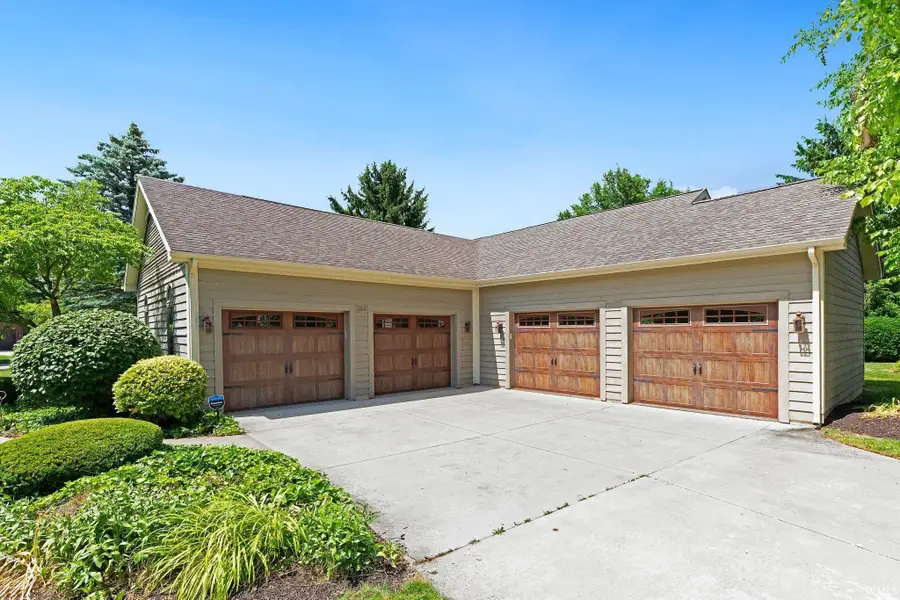
Listed by:melissa jagodaOff: 260-925-4068
Office:wible realty
MLS#:202524800
Source:Indiana Regional MLS
Price summary
- Price:$390,000
- Price per sq. ft.:$111.27
- Monthly HOA dues:$18.75
About this home
Reduced another $5k and seller now offering $15k remodeling allowance with acceptable offer. Welcome to The Village of Duesenberg, one of Auburn’s most distinguished neighborhoods, known for its beautiful custom homes and ties to the city’s classic car heritage. This custom-built Nixon ranch offers over 2,800 square feet of well-designed living space, including a partially finished basement and a layout that was built with both everyday function and lasting quality in mind. The split bedroom floor plan ensures privacy and space, with three generous bedrooms and two and a half baths thoughtfully positioned throughout the main level. Cathedral ceilings add architectural interest and create a sense of openness throughout the main living areas. The gas fireplace provides a central gathering point, adding character and warmth. Large windows frame a tranquil pond view, connecting the home to its peaceful setting. A whole-house generator and solid construction speak to the care and craftsmanship poured into this home from the start. The attached 4-car garage is a standout feature. Whether you’re envisioning your classic car collection, pulling in your Cabriolet after a summer drive, or parking your boat, this space was designed with big things in mind. Homes rarely become available in this highly sought-after community, where timeless design, executive living, and neighborhood pride define the landscape. Don’t miss your chance to own a standout property in one of Auburn’s most iconic locations. The home currently does not have a homestead exemption. If it will be buyer's primary residence, the tax bill will be about half after the exemption is filed.
Contact an agent
Home facts
- Year built:1987
- Listing Id #:202524800
- Added:48 day(s) ago
- Updated:August 14, 2025 at 03:03 PM
Rooms and interior
- Bedrooms:3
- Total bathrooms:3
- Full bathrooms:2
- Living area:2,866 sq. ft.
Heating and cooling
- Cooling:Central Air
- Heating:Forced Air, Gas
Structure and exterior
- Roof:Asphalt, Dimensional Shingles
- Year built:1987
- Building area:2,866 sq. ft.
- Lot area:0.3 Acres
Schools
- High school:Dekalb
- Middle school:Dekalb
- Elementary school:J.R. Watson
Utilities
- Water:City
- Sewer:City
Finances and disclosures
- Price:$390,000
- Price per sq. ft.:$111.27
- Tax amount:$6,484
New listings near 1102 Cabriolet Boulevard
- Open Sun, 12 to 2pmNew
 $406,000Active4 beds 3 baths2,586 sq. ft.
$406,000Active4 beds 3 baths2,586 sq. ft.3425 Bruin Pass, Auburn, IN 46706
MLS# 202531618Listed by: UPTOWN REALTY GROUP - New
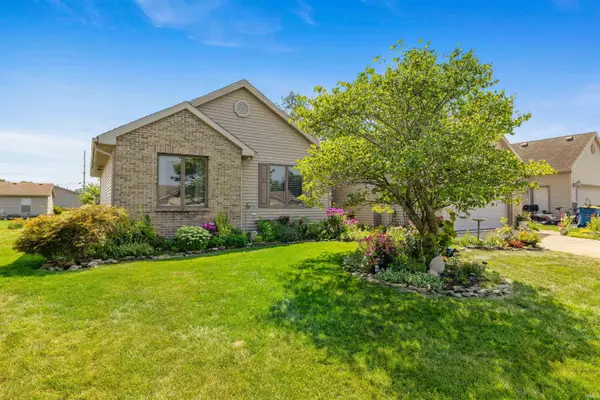 $289,900Active3 beds 3 baths3,092 sq. ft.
$289,900Active3 beds 3 baths3,092 sq. ft.1306 Lori Lea Street, Auburn, IN 46706
MLS# 202531476Listed by: NORTH EASTERN GROUP REALTY - New
 $580,000Active1.06 Acres
$580,000Active1.06 Acres1100 block W Seventh Street, Auburn, IN 46706
MLS# 202531222Listed by: PLATINUM PROPERTY REALTY - New
 $1,135,000Active2.14 Acres
$1,135,000Active2.14 Acres1100 block W Seventh Street, Auburn, IN 46706
MLS# 202531227Listed by: PLATINUM PROPERTY REALTY - New
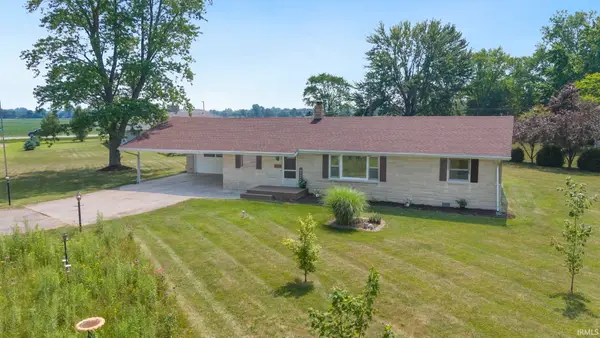 $209,900Active3 beds 2 baths1,664 sq. ft.
$209,900Active3 beds 2 baths1,664 sq. ft.4478 Justice Street, Auburn, IN 46706
MLS# 202531083Listed by: PINNACLE GROUP REAL ESTATE SERVICES - New
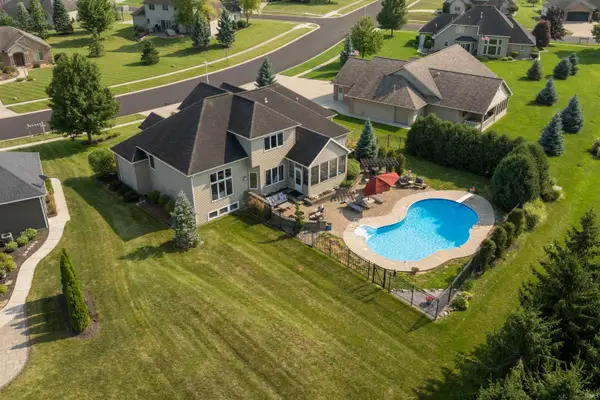 $624,900Active4 beds 4 baths4,181 sq. ft.
$624,900Active4 beds 4 baths4,181 sq. ft.1205 N Dewey, Auburn, IN 46706
MLS# 202530859Listed by: NORTH EASTERN GROUP REALTY - Open Sun, 1 to 4pmNew
 $464,900Active3 beds 3 baths1,753 sq. ft.
$464,900Active3 beds 3 baths1,753 sq. ft.511 Caribou Crossing, Auburn, IN 46706
MLS# 202530680Listed by: CENTURY 21 BRADLEY REALTY, INC  $179,900Pending2 beds 1 baths1,034 sq. ft.
$179,900Pending2 beds 1 baths1,034 sq. ft.236 Center Street, Auburn, IN 46706
MLS# 202530542Listed by: NORTH EASTERN GROUP REALTY $135,000Pending2 beds 1 baths978 sq. ft.
$135,000Pending2 beds 1 baths978 sq. ft.707 Ohio Avenue, Auburn, IN 46706
MLS# 202530513Listed by: NORTH EASTERN GROUP REALTY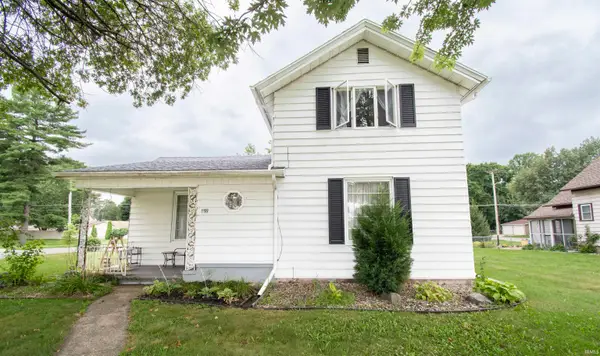 $179,900Active2 beds 2 baths1,321 sq. ft.
$179,900Active2 beds 2 baths1,321 sq. ft.1109 S Van Buren Street, Auburn, IN 46706
MLS# 202530436Listed by: HOSLER REALTY INC - KENDALLVILLE
