1209 S Jackson Street, Auburn, IN 46706
Local realty services provided by:ERA Crossroads

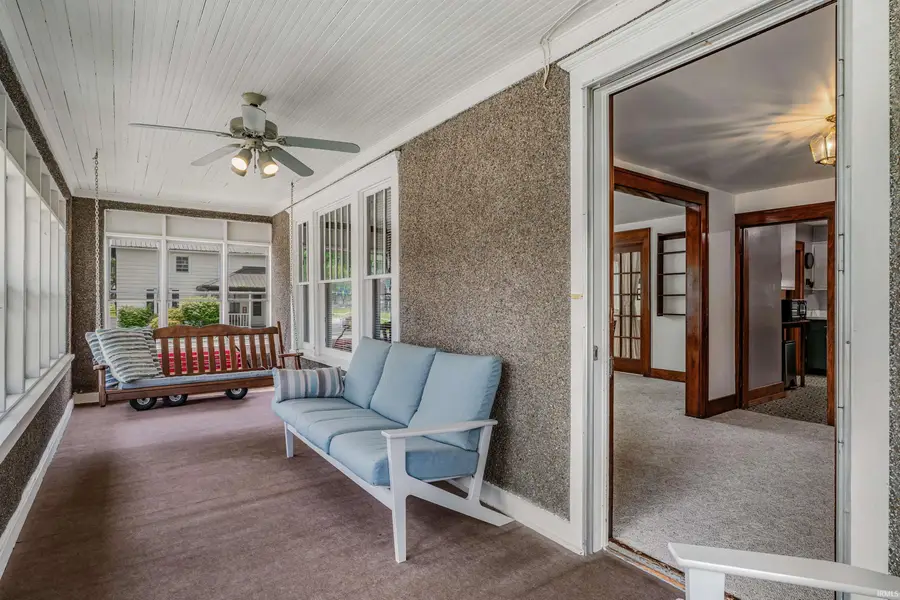
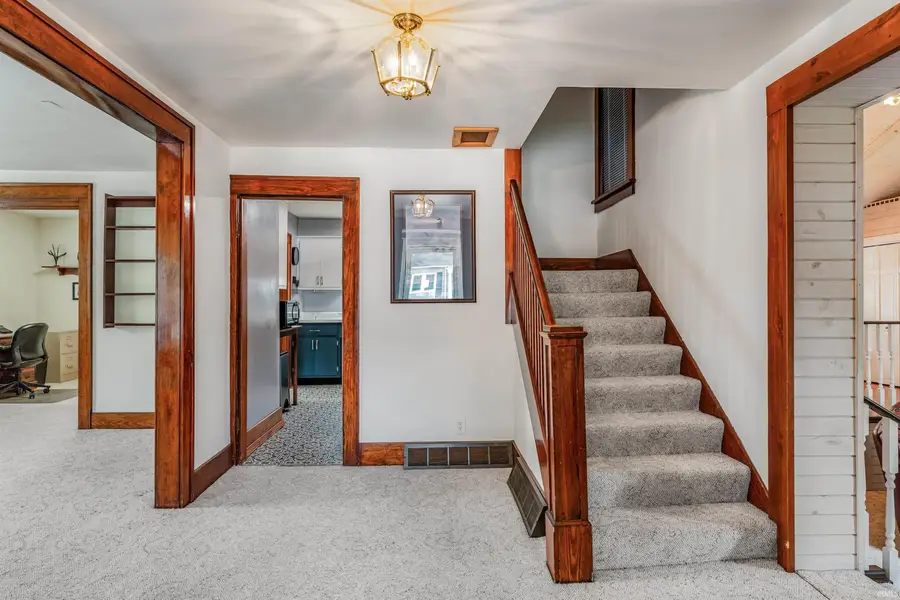
Listed by:clay weirOff: 260-433-7616
Office:weir real estate inc.
MLS#:202522826
Source:Indiana Regional MLS
Price summary
- Price:$285,000
- Price per sq. ft.:$93.5
About this home
Multiple offers received! Please submit "highest & best" by noon 7/9 with 5pm 7/9 expiration. Rare 5 Bedroom, 3 Bathroom in the heart of Auburn. Relax on the wonderful enclosed front porch. Greet guests in the classy foyer & proceed to the formal living room or to the comfortable & spacious family room w/ cathedral ceiling & cozy gas stove. Formal dining room plus open dining area overlooking the family room. Excellent home office room w/ exterior door or potential multi generational living space with access to stunning full bathroom remodeled in 2023. Plenty of room for storage in the basement. Separate main floor laundry area with oversized sink. Upstairs are 5 BR's one with walk in closet, one near the main BR could be nice nursery or your own dressing room. Main BR has a gas log FP and it's own full bathroom & a peaceful view of the back yard. Versatile floor plan allows for many options for everyone to spread out and have their own space. Pride of ownership shines through w/ same owner for 35 years, many updates throughout including windows except for LR & porch, professional ext. painting 2024, new gas hot water heater, 2024, plus heating and AC 2021. Large beautifully shaded deck perfect for grilling, entertaining, or relaxing. 2 car garage, nice backyard with privacy fence & plenty of room to play! Don't miss your chance to make this house your home!
Contact an agent
Home facts
- Year built:1930
- Listing Id #:202522826
- Added:60 day(s) ago
- Updated:August 14, 2025 at 07:26 AM
Rooms and interior
- Bedrooms:5
- Total bathrooms:3
- Full bathrooms:3
- Living area:2,532 sq. ft.
Heating and cooling
- Cooling:Central Air
- Heating:Forced Air, Gas
Structure and exterior
- Roof:Asphalt, Shingle
- Year built:1930
- Building area:2,532 sq. ft.
- Lot area:0.21 Acres
Schools
- High school:Dekalb
- Middle school:Dekalb
- Elementary school:McKenney-Harrison
Utilities
- Water:City
- Sewer:City
Finances and disclosures
- Price:$285,000
- Price per sq. ft.:$93.5
- Tax amount:$2,370
New listings near 1209 S Jackson Street
- Open Sun, 12 to 2pmNew
 $406,000Active4 beds 3 baths2,586 sq. ft.
$406,000Active4 beds 3 baths2,586 sq. ft.3425 Bruin Pass, Auburn, IN 46706
MLS# 202531618Listed by: UPTOWN REALTY GROUP - New
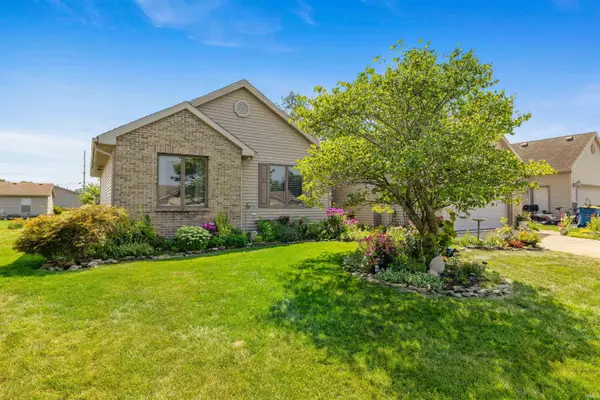 $289,900Active3 beds 3 baths3,092 sq. ft.
$289,900Active3 beds 3 baths3,092 sq. ft.1306 Lori Lea Street, Auburn, IN 46706
MLS# 202531476Listed by: NORTH EASTERN GROUP REALTY - New
 $580,000Active1.06 Acres
$580,000Active1.06 Acres1100 block W Seventh Street, Auburn, IN 46706
MLS# 202531222Listed by: PLATINUM PROPERTY REALTY - New
 $1,135,000Active2.14 Acres
$1,135,000Active2.14 Acres1100 block W Seventh Street, Auburn, IN 46706
MLS# 202531227Listed by: PLATINUM PROPERTY REALTY - New
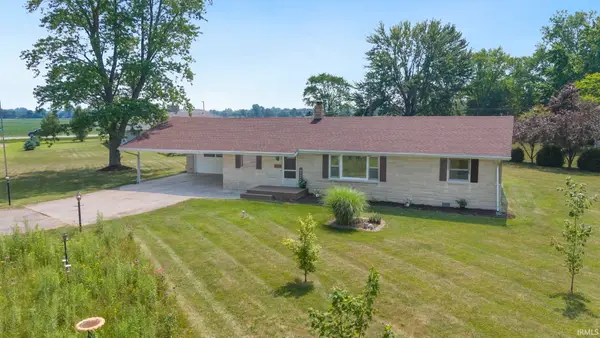 $209,900Active3 beds 2 baths1,664 sq. ft.
$209,900Active3 beds 2 baths1,664 sq. ft.4478 Justice Street, Auburn, IN 46706
MLS# 202531083Listed by: PINNACLE GROUP REAL ESTATE SERVICES - New
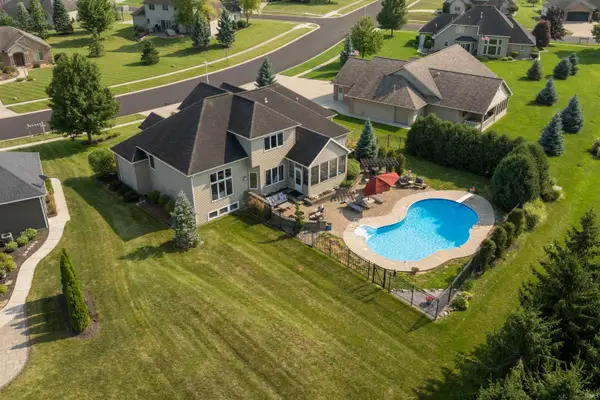 $624,900Active4 beds 4 baths4,181 sq. ft.
$624,900Active4 beds 4 baths4,181 sq. ft.1205 N Dewey, Auburn, IN 46706
MLS# 202530859Listed by: NORTH EASTERN GROUP REALTY - Open Sun, 1 to 4pmNew
 $464,900Active3 beds 3 baths1,753 sq. ft.
$464,900Active3 beds 3 baths1,753 sq. ft.511 Caribou Crossing, Auburn, IN 46706
MLS# 202530680Listed by: CENTURY 21 BRADLEY REALTY, INC  $179,900Pending2 beds 1 baths1,034 sq. ft.
$179,900Pending2 beds 1 baths1,034 sq. ft.236 Center Street, Auburn, IN 46706
MLS# 202530542Listed by: NORTH EASTERN GROUP REALTY $135,000Pending2 beds 1 baths978 sq. ft.
$135,000Pending2 beds 1 baths978 sq. ft.707 Ohio Avenue, Auburn, IN 46706
MLS# 202530513Listed by: NORTH EASTERN GROUP REALTY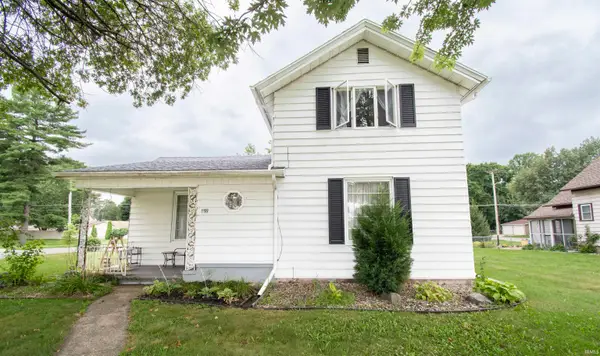 $179,900Active2 beds 2 baths1,321 sq. ft.
$179,900Active2 beds 2 baths1,321 sq. ft.1109 S Van Buren Street, Auburn, IN 46706
MLS# 202530436Listed by: HOSLER REALTY INC - KENDALLVILLE
