1704 Dallas Street, Auburn, IN 46706
Local realty services provided by:ERA Crossroads
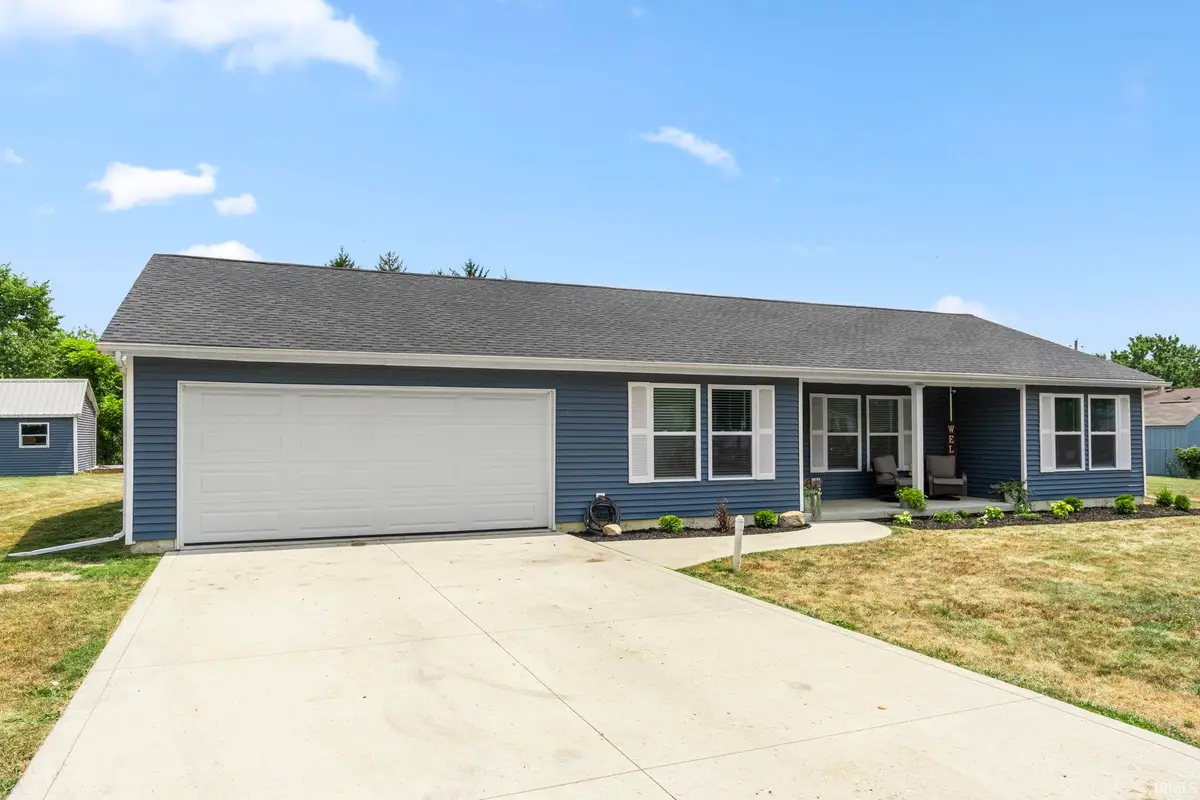


Listed by:david mcdanielCell: 260-602-6148
Office:re/max results
MLS#:202525865
Source:Indiana Regional MLS
Price summary
- Price:$279,900
- Price per sq. ft.:$220.74
About this home
Beautiful Modern ranch in Auburn, Indiana with 3-bedrooms and 2-baths. Built in 2019, this home offers 1,268 square feet of stylish living space on a spacious half-acre lot. From the open-concept layout with espresso cabinetry and a subway tile backsplash to the inviting kitchen island and lighted corner cabinet, every detail will delight. The master suite features a walk-in closet and dual vanity, while the 31 feet deep oversized attached garage is fully insulated and finished for all the extras that need space. Enjoy warm summer evenings on the back patio and make use of the large shed for even more storage. This 6-year-old home is move-in-ready and located in a peaceful neighborhood with easy access to local parks, schools, and the fun events that downtown Auburn offers. Auburn itself is a city rich in history and personality. Known as the “Home of the Classics,” it’s famous for its automotive legacy, including the Auburn Cord Duesenberg Automobile Museum and the annual festival that draws car enthusiasts from around the world. The historic downtown offers a blend of vintage architecture, boutique shopping, and cozy cafés, while nearby parks and trails provide plenty of outdoor recreation. With a welcoming community and a vibrant cultural scene, Auburn is more than just a place to live, it’s a place to belong.
Contact an agent
Home facts
- Year built:2019
- Listing Id #:202525865
- Added:41 day(s) ago
- Updated:August 14, 2025 at 03:03 PM
Rooms and interior
- Bedrooms:3
- Total bathrooms:2
- Full bathrooms:2
- Living area:1,268 sq. ft.
Heating and cooling
- Cooling:Central Air
- Heating:Forced Air, Gas
Structure and exterior
- Roof:Asphalt, Shingle
- Year built:2019
- Building area:1,268 sq. ft.
- Lot area:0.55 Acres
Schools
- High school:Dekalb
- Middle school:Dekalb
- Elementary school:McKenney-Harrison
Utilities
- Water:City
- Sewer:City
Finances and disclosures
- Price:$279,900
- Price per sq. ft.:$220.74
- Tax amount:$1,859
New listings near 1704 Dallas Street
- Open Sun, 12 to 2pmNew
 $406,000Active4 beds 3 baths2,586 sq. ft.
$406,000Active4 beds 3 baths2,586 sq. ft.3425 Bruin Pass, Auburn, IN 46706
MLS# 202531618Listed by: UPTOWN REALTY GROUP - New
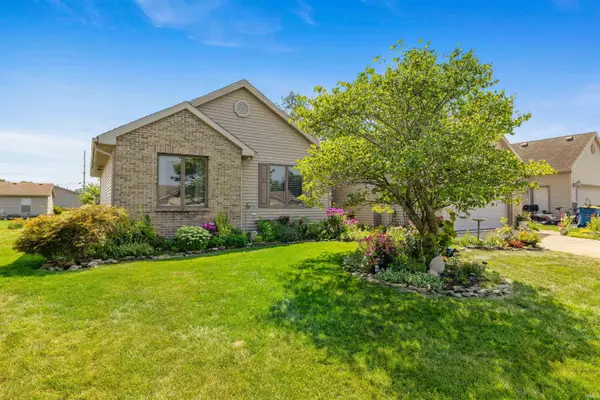 $289,900Active3 beds 3 baths3,092 sq. ft.
$289,900Active3 beds 3 baths3,092 sq. ft.1306 Lori Lea Street, Auburn, IN 46706
MLS# 202531476Listed by: NORTH EASTERN GROUP REALTY - New
 $580,000Active1.06 Acres
$580,000Active1.06 Acres1100 block W Seventh Street, Auburn, IN 46706
MLS# 202531222Listed by: PLATINUM PROPERTY REALTY - New
 $1,135,000Active2.14 Acres
$1,135,000Active2.14 Acres1100 block W Seventh Street, Auburn, IN 46706
MLS# 202531227Listed by: PLATINUM PROPERTY REALTY - New
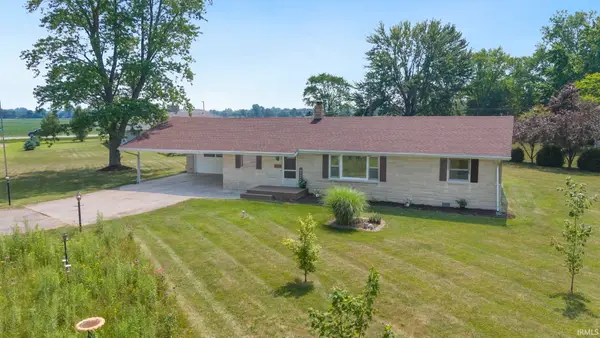 $209,900Active3 beds 2 baths1,664 sq. ft.
$209,900Active3 beds 2 baths1,664 sq. ft.4478 Justice Street, Auburn, IN 46706
MLS# 202531083Listed by: PINNACLE GROUP REAL ESTATE SERVICES - New
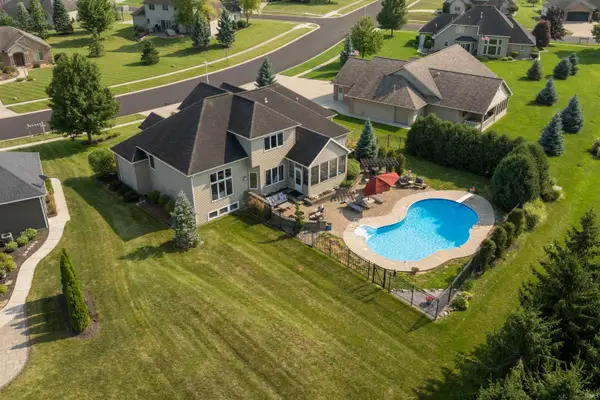 $624,900Active4 beds 4 baths4,181 sq. ft.
$624,900Active4 beds 4 baths4,181 sq. ft.1205 N Dewey, Auburn, IN 46706
MLS# 202530859Listed by: NORTH EASTERN GROUP REALTY - Open Sun, 1 to 4pmNew
 $464,900Active3 beds 3 baths1,753 sq. ft.
$464,900Active3 beds 3 baths1,753 sq. ft.511 Caribou Crossing, Auburn, IN 46706
MLS# 202530680Listed by: CENTURY 21 BRADLEY REALTY, INC  $179,900Pending2 beds 1 baths1,034 sq. ft.
$179,900Pending2 beds 1 baths1,034 sq. ft.236 Center Street, Auburn, IN 46706
MLS# 202530542Listed by: NORTH EASTERN GROUP REALTY $135,000Pending2 beds 1 baths978 sq. ft.
$135,000Pending2 beds 1 baths978 sq. ft.707 Ohio Avenue, Auburn, IN 46706
MLS# 202530513Listed by: NORTH EASTERN GROUP REALTY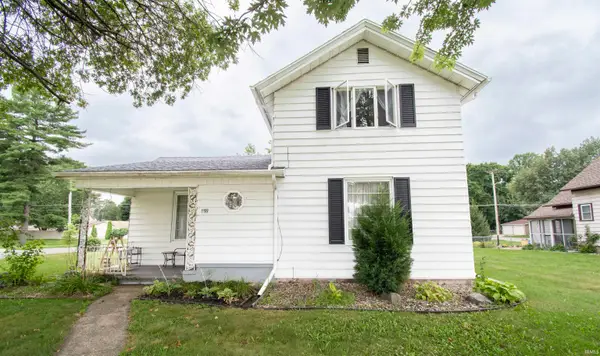 $179,900Active2 beds 2 baths1,321 sq. ft.
$179,900Active2 beds 2 baths1,321 sq. ft.1109 S Van Buren Street, Auburn, IN 46706
MLS# 202530436Listed by: HOSLER REALTY INC - KENDALLVILLE
