18607 Tonkel Road, Auburn, IN 46706
Local realty services provided by:ERA First Advantage Realty, Inc.

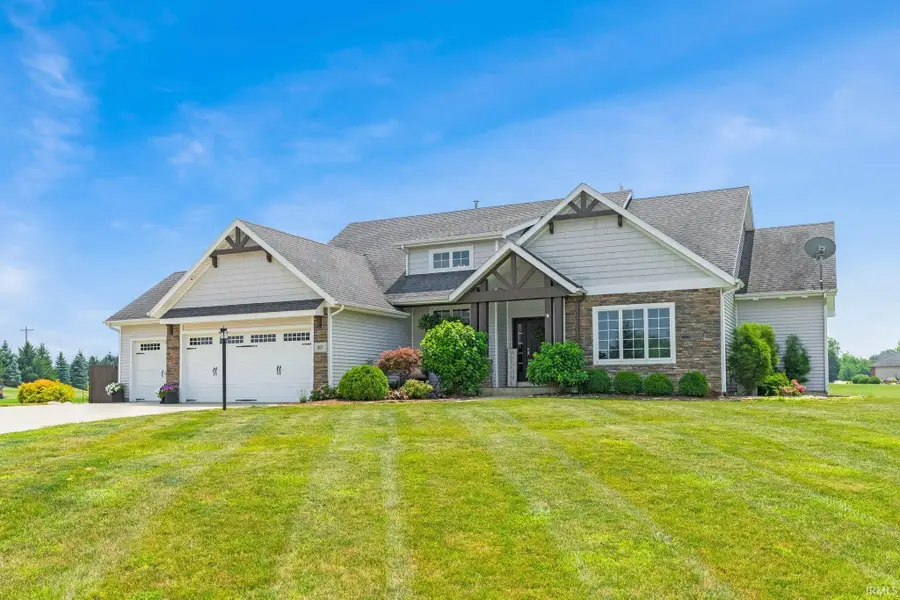
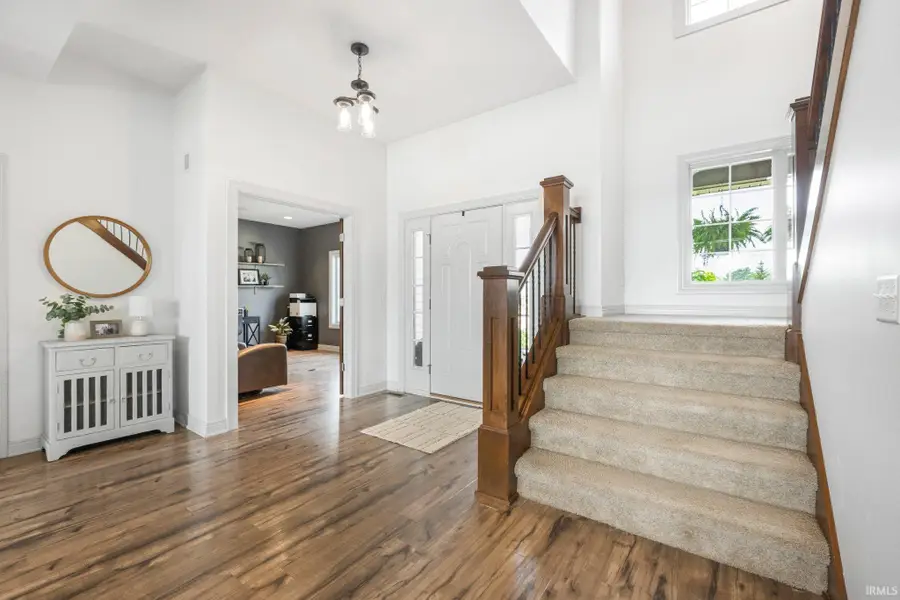
Listed by:blake fiechter
Office:steffen group
MLS#:202526741
Source:Indiana Regional MLS
Price summary
- Price:$815,000
- Price per sq. ft.:$179.24
About this home
Beautiful Country Setting Yet Still Close To Everything In Northwest Allen County Schools. Custom Built Executive Home On Over 2 Acres With Stunning Views Of Water And A Heated In Ground Pool. This Home Is Part Of An Established Subdivision But It Not Subject To Any Covenants Or Restrictions. The Open Concept Home Is Perfect For Entertaining. The Main Floor Features A Den, Vaulted Ceiling Living Room With Gas Fireplace, Built Ins, Large Windows, And Views Of 2 Ponds. The Large Custom Kitchen Features Solid Surface Counters, Tile Backsplash, Walk In Pantry, Butcher Block Island, Double Ovens, And A Gas Cook Top. With Dinning Room With Beautiful Views Of The Ponds And Pool! The Primary Suite Offers A Jacuzzi Tub, Tile Shower, And Large Walk In Closet. Upstairs There Are 2 Bedrooms That Share A Jack-n-Jill Bath. There Is Also A Walk In Attic Storage Space. The Daylight Basement Offers 2 More Bedrooms and A Large Bath With Tile Shower. There Is A Media Room, A Large Living Room That Features A Beautiful Stone Arch, A Beautiful Kitchenette And Storage Room. Furnace Was Replaced In February Of 2025. Be Sure To Call A Realtor To Tour This Stunning Property.
Contact an agent
Home facts
- Year built:2013
- Listing Id #:202526741
- Added:34 day(s) ago
- Updated:August 14, 2025 at 07:26 AM
Rooms and interior
- Bedrooms:5
- Total bathrooms:4
- Full bathrooms:3
- Living area:4,376 sq. ft.
Heating and cooling
- Cooling:Central Air
- Heating:Forced Air
Structure and exterior
- Roof:Asphalt
- Year built:2013
- Building area:4,376 sq. ft.
- Lot area:2.13 Acres
Schools
- High school:Carroll
- Middle school:Maple Creek
- Elementary school:Cedar Canyon
Utilities
- Water:Well
- Sewer:City
Finances and disclosures
- Price:$815,000
- Price per sq. ft.:$179.24
- Tax amount:$4,555
New listings near 18607 Tonkel Road
- Open Sun, 12 to 2pmNew
 $406,000Active4 beds 3 baths2,586 sq. ft.
$406,000Active4 beds 3 baths2,586 sq. ft.3425 Bruin Pass, Auburn, IN 46706
MLS# 202531618Listed by: UPTOWN REALTY GROUP - New
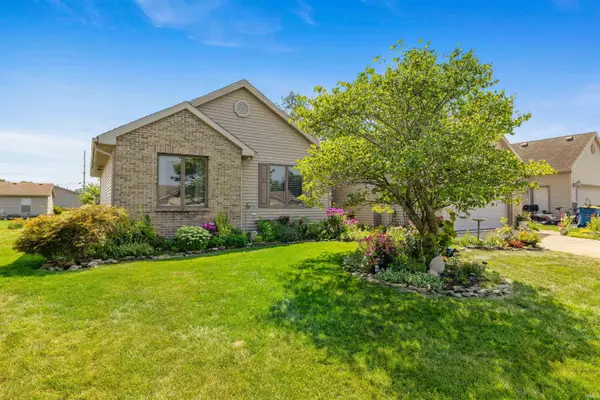 $289,900Active3 beds 3 baths3,092 sq. ft.
$289,900Active3 beds 3 baths3,092 sq. ft.1306 Lori Lea Street, Auburn, IN 46706
MLS# 202531476Listed by: NORTH EASTERN GROUP REALTY - New
 $580,000Active1.06 Acres
$580,000Active1.06 Acres1100 block W Seventh Street, Auburn, IN 46706
MLS# 202531222Listed by: PLATINUM PROPERTY REALTY - New
 $1,135,000Active2.14 Acres
$1,135,000Active2.14 Acres1100 block W Seventh Street, Auburn, IN 46706
MLS# 202531227Listed by: PLATINUM PROPERTY REALTY - New
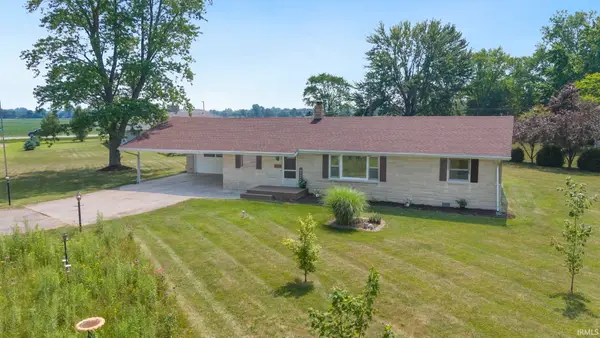 $209,900Active3 beds 2 baths1,664 sq. ft.
$209,900Active3 beds 2 baths1,664 sq. ft.4478 Justice Street, Auburn, IN 46706
MLS# 202531083Listed by: PINNACLE GROUP REAL ESTATE SERVICES - New
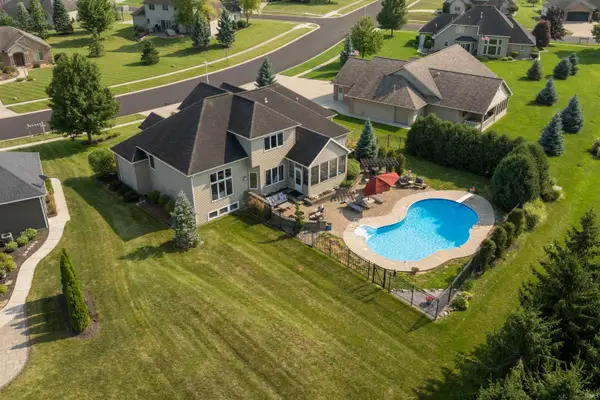 $624,900Active4 beds 4 baths4,181 sq. ft.
$624,900Active4 beds 4 baths4,181 sq. ft.1205 N Dewey, Auburn, IN 46706
MLS# 202530859Listed by: NORTH EASTERN GROUP REALTY - Open Sun, 1 to 4pmNew
 $464,900Active3 beds 3 baths1,753 sq. ft.
$464,900Active3 beds 3 baths1,753 sq. ft.511 Caribou Crossing, Auburn, IN 46706
MLS# 202530680Listed by: CENTURY 21 BRADLEY REALTY, INC  $179,900Pending2 beds 1 baths1,034 sq. ft.
$179,900Pending2 beds 1 baths1,034 sq. ft.236 Center Street, Auburn, IN 46706
MLS# 202530542Listed by: NORTH EASTERN GROUP REALTY $135,000Pending2 beds 1 baths978 sq. ft.
$135,000Pending2 beds 1 baths978 sq. ft.707 Ohio Avenue, Auburn, IN 46706
MLS# 202530513Listed by: NORTH EASTERN GROUP REALTY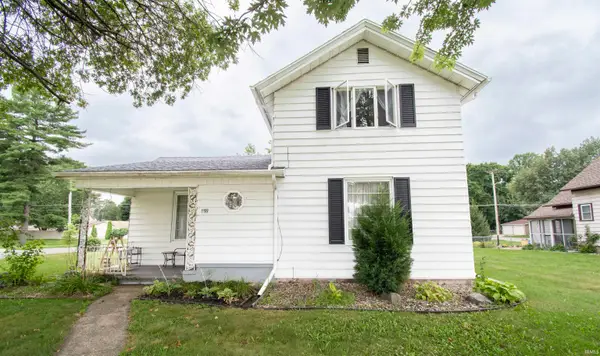 $179,900Active2 beds 2 baths1,321 sq. ft.
$179,900Active2 beds 2 baths1,321 sq. ft.1109 S Van Buren Street, Auburn, IN 46706
MLS# 202530436Listed by: HOSLER REALTY INC - KENDALLVILLE
