2016 Bradford Drive, Auburn, IN 46706
Local realty services provided by:ERA First Advantage Realty, Inc.
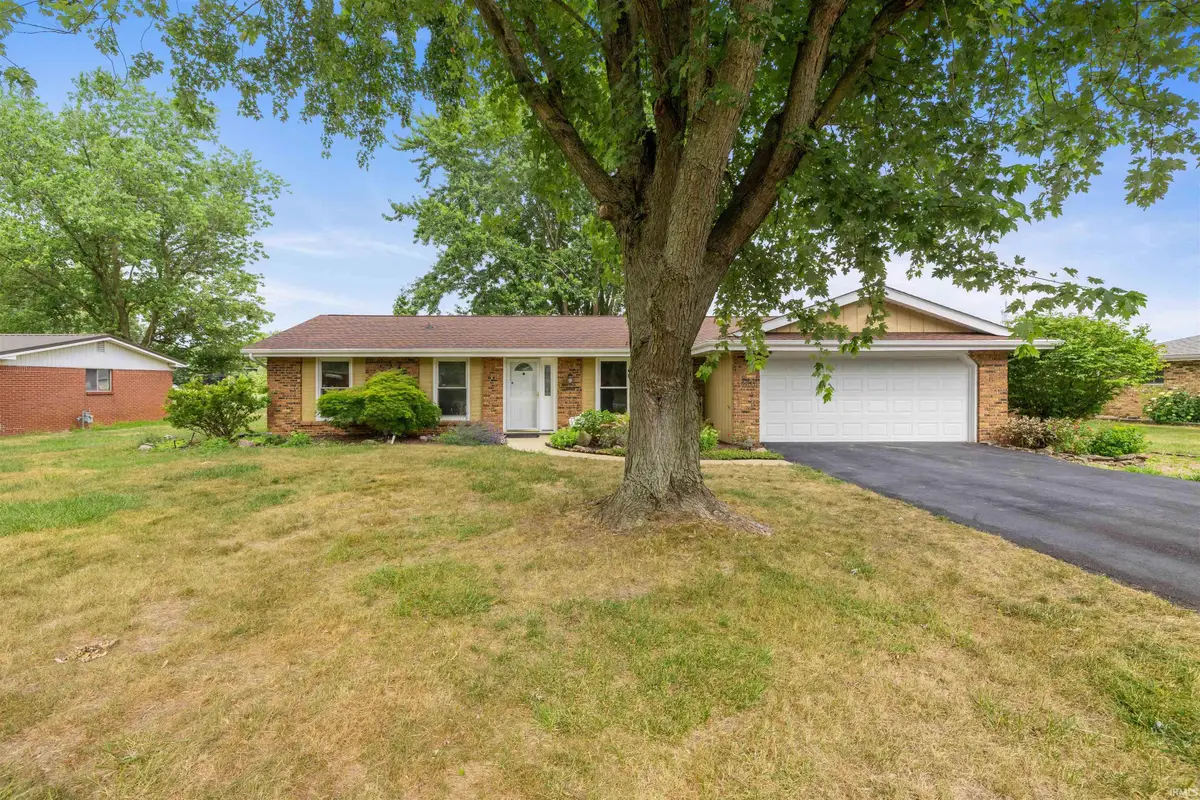
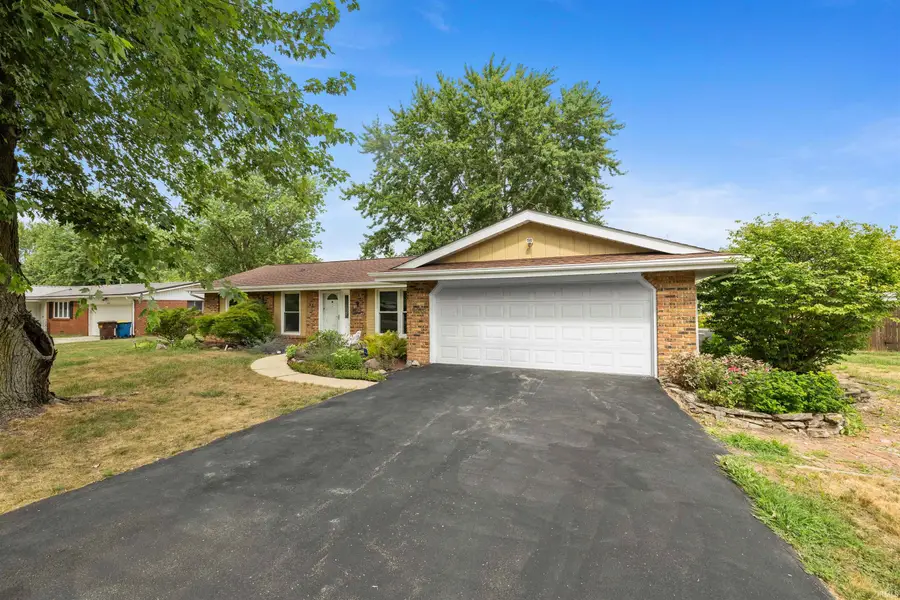
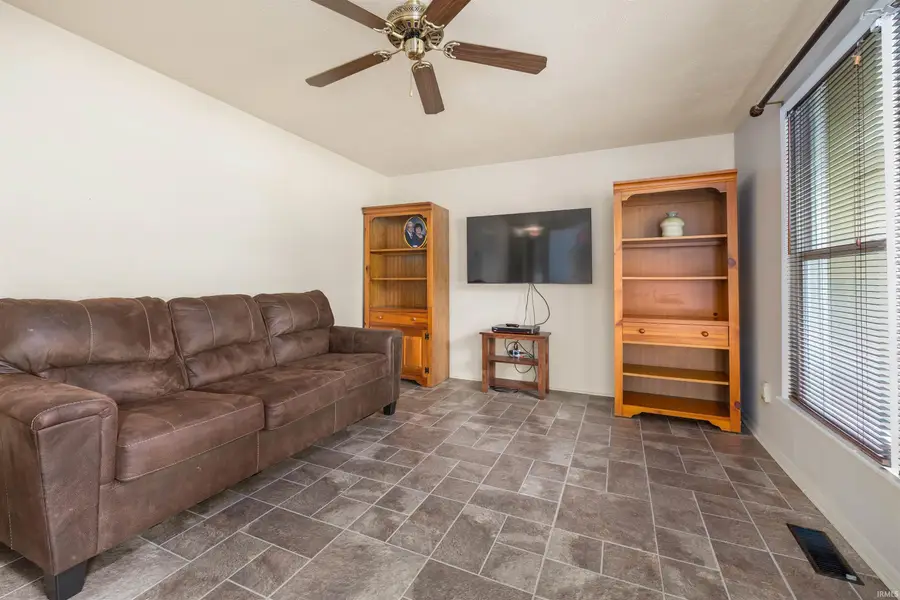
2016 Bradford Drive,Auburn, IN 46706
$236,900
- 3 Beds
- 2 Baths
- 1,392 sq. ft.
- Single family
- Pending
Listed by:stacy daileyCell: 260-908-2753
Office:north eastern group realty
MLS#:202528279
Source:Indiana Regional MLS
Price summary
- Price:$236,900
- Price per sq. ft.:$170.19
About this home
Welcome to this charming 3-bedroom home in the desirable Norland Park neighborhood! Situated on nearly half an acre (.46), this property offers a fully fenced backyard with two storage sheds—perfect for hobbies, gardening, or extra storage. Inside, you'll find two spacious living areas (or a living and dining space), a cozy eat-in kitchen, and 1.5 baths, including a walk-in shower for easy access. Enjoy year-round comfort in the heated 4-seasons room, and appreciate the added convenience of a heated and cooled 2-car attached garage with built-in storage and its own floor drain. Three of the bedrooms will feature brand-new carpet in just a few weeks! Major updates include a new furnace and central air (2022) and a newer water heater. Located just moments from DeKalb Central Middle and High Schools, near the walk/bike trail, this well-maintained home offers the space, updates, and location you’ve been waiting for!
Contact an agent
Home facts
- Year built:1966
- Listing Id #:202528279
- Added:26 day(s) ago
- Updated:August 14, 2025 at 07:26 AM
Rooms and interior
- Bedrooms:3
- Total bathrooms:2
- Full bathrooms:1
- Living area:1,392 sq. ft.
Heating and cooling
- Cooling:Central Air
- Heating:Forced Air, Gas
Structure and exterior
- Roof:Asphalt
- Year built:1966
- Building area:1,392 sq. ft.
- Lot area:0.46 Acres
Schools
- High school:Dekalb
- Middle school:Dekalb
- Elementary school:McKenney-Harrison
Utilities
- Water:City
- Sewer:City
Finances and disclosures
- Price:$236,900
- Price per sq. ft.:$170.19
- Tax amount:$759
New listings near 2016 Bradford Drive
- Open Sun, 12 to 2pmNew
 $406,000Active4 beds 3 baths2,586 sq. ft.
$406,000Active4 beds 3 baths2,586 sq. ft.3425 Bruin Pass, Auburn, IN 46706
MLS# 202531618Listed by: UPTOWN REALTY GROUP - New
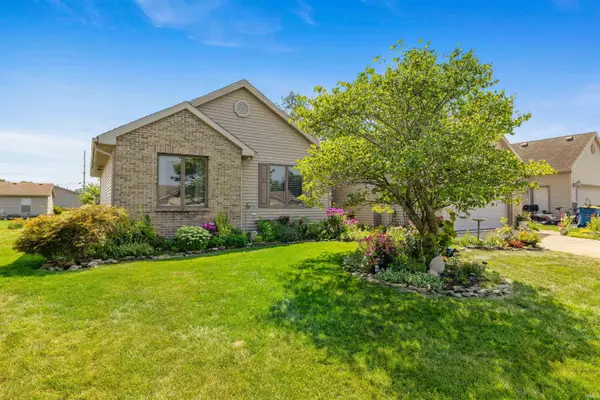 $289,900Active3 beds 3 baths3,092 sq. ft.
$289,900Active3 beds 3 baths3,092 sq. ft.1306 Lori Lea Street, Auburn, IN 46706
MLS# 202531476Listed by: NORTH EASTERN GROUP REALTY - New
 $580,000Active1.06 Acres
$580,000Active1.06 Acres1100 block W Seventh Street, Auburn, IN 46706
MLS# 202531222Listed by: PLATINUM PROPERTY REALTY - New
 $1,135,000Active2.14 Acres
$1,135,000Active2.14 Acres1100 block W Seventh Street, Auburn, IN 46706
MLS# 202531227Listed by: PLATINUM PROPERTY REALTY - New
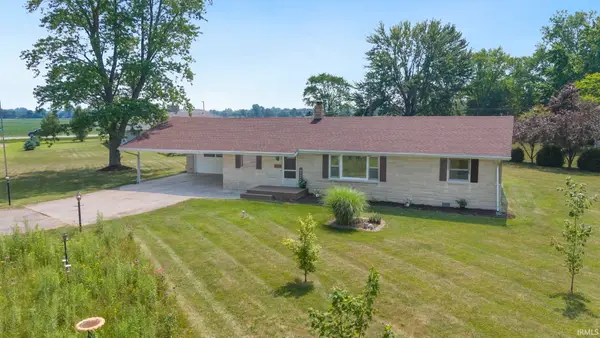 $209,900Active3 beds 2 baths1,664 sq. ft.
$209,900Active3 beds 2 baths1,664 sq. ft.4478 Justice Street, Auburn, IN 46706
MLS# 202531083Listed by: PINNACLE GROUP REAL ESTATE SERVICES - New
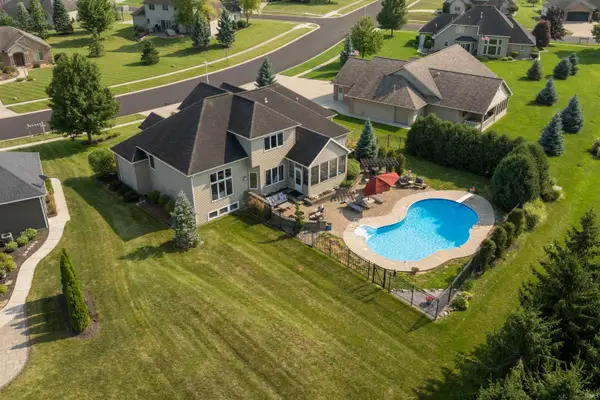 $624,900Active4 beds 4 baths4,181 sq. ft.
$624,900Active4 beds 4 baths4,181 sq. ft.1205 N Dewey, Auburn, IN 46706
MLS# 202530859Listed by: NORTH EASTERN GROUP REALTY - Open Sun, 1 to 4pmNew
 $464,900Active3 beds 3 baths1,753 sq. ft.
$464,900Active3 beds 3 baths1,753 sq. ft.511 Caribou Crossing, Auburn, IN 46706
MLS# 202530680Listed by: CENTURY 21 BRADLEY REALTY, INC  $179,900Pending2 beds 1 baths1,034 sq. ft.
$179,900Pending2 beds 1 baths1,034 sq. ft.236 Center Street, Auburn, IN 46706
MLS# 202530542Listed by: NORTH EASTERN GROUP REALTY $135,000Pending2 beds 1 baths978 sq. ft.
$135,000Pending2 beds 1 baths978 sq. ft.707 Ohio Avenue, Auburn, IN 46706
MLS# 202530513Listed by: NORTH EASTERN GROUP REALTY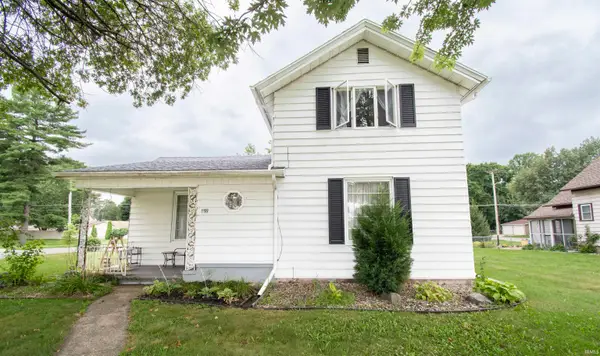 $179,900Active2 beds 2 baths1,321 sq. ft.
$179,900Active2 beds 2 baths1,321 sq. ft.1109 S Van Buren Street, Auburn, IN 46706
MLS# 202530436Listed by: HOSLER REALTY INC - KENDALLVILLE
