2360 Serenity Court, Auburn, IN 46706
Local realty services provided by:ERA Crossroads
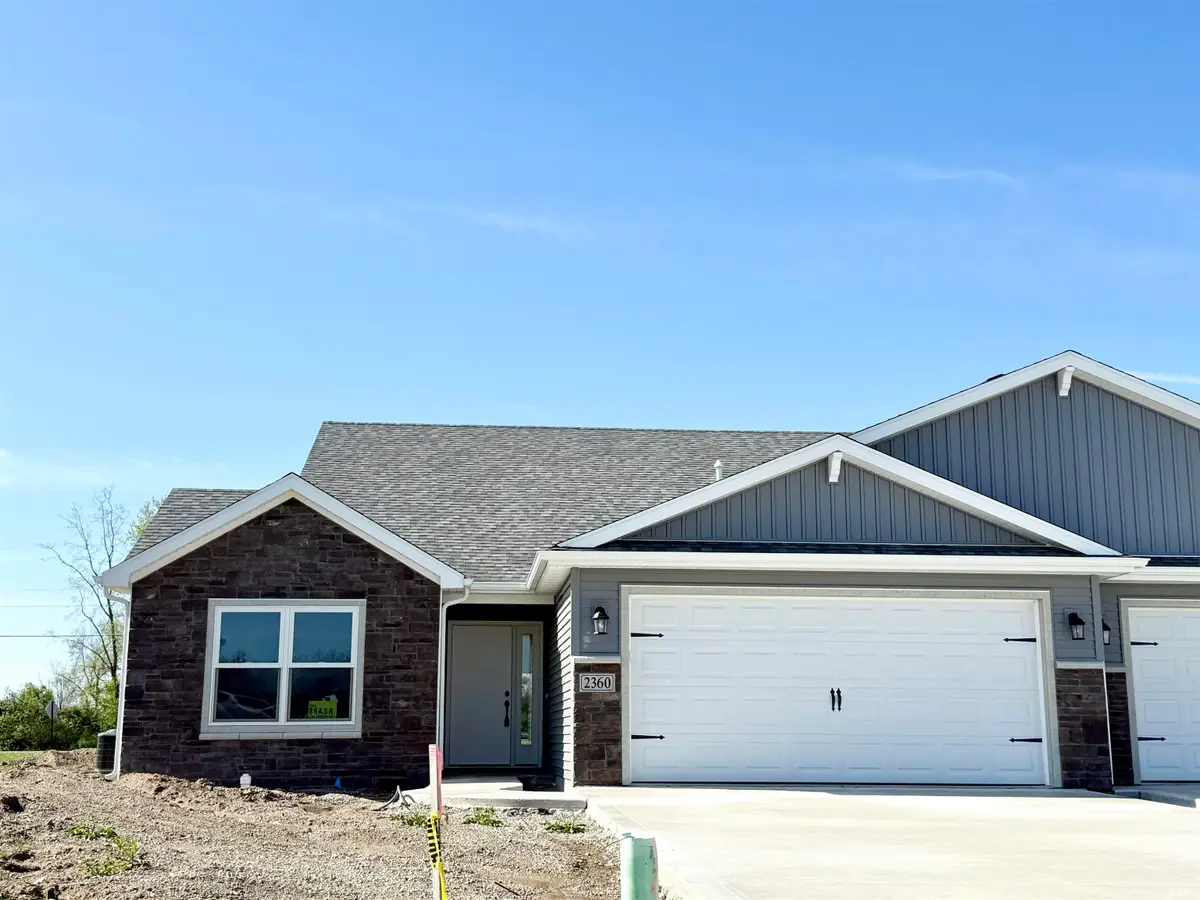


Listed by:danielle genth
Office:minear real estate
MLS#:202502521
Source:Indiana Regional MLS
Price summary
- Price:$286,893
- Price per sq. ft.:$195.83
- Monthly HOA dues:$123
About this home
Brand new villa home now complete in wonderful Summerset Ridge. This Stella floorplan features 2 bedrooms, 2 full baths, and 1465 square feet. Large foyer entry with double door storage closet and cubby with hanging hooks. Open concept floorplan with spacious kitchen overlooking the great room and dining room. Kitchen includes custom upgraded Hickory cabinetry (stain color to be storm maple), premium countertops, black quartz double-bowl drop-in kitchen sink, matte black pull-down kitchen faucet, stainless steel microwave and dishwasher, and huge walk-in corner pantry. Large great room with chamfer ceiling, ceiling fan, Andersen windows, and slider door that steps out to 10x12 concrete patio. Primary bedroom has ceiling fan and includes private full bath with 5' walk-in shower, hickory cabinets, high-rise elongated toilet, cultured marble vanity top with wave bowl, and upgraded matte black fixtures. Second full bath located close to bedroom 2 and also includes high-rise elongated toilet, hickory cabinets, cultured marble vanity top with wave bowl, and upgraded matte black fixtures. 2-car attached finished garage with oversized 30" pull-down attic staircase and 3 sheets OSB, wireless keypad entry, dedicated freezer outlet, and garage door opener. Rounded drywall corners as well as upgraded wide flat trim throughout home. Upgraded craftsman style interior doors throughout home. Locking vinyl plank flooring in kitchen, dining room, laundry room, both baths, and great room. Painted quarter round added in all areas with LVP. 95% efficient gas furnace as well as central air conditioning with fresh air ventilation and programmable thermostat. Attractive exterior with address stone, front door with sidelite, upgraded landmark shingles, vinyl siding with vertical board and batten siding, and exterior lighting with partial stone front. Landscape package included. This great home is part of the villa association program with lawn maintenance and snow removal taken care of for you. Association dues are currently $123.00 per month as well as a once a year master association fee of $56.00.
Contact an agent
Home facts
- Year built:2025
- Listing Id #:202502521
- Added:198 day(s) ago
- Updated:August 14, 2025 at 07:26 AM
Rooms and interior
- Bedrooms:2
- Total bathrooms:2
- Full bathrooms:2
- Living area:1,465 sq. ft.
Heating and cooling
- Cooling:Central Air
- Heating:Forced Air
Structure and exterior
- Roof:Asphalt, Shingle
- Year built:2025
- Building area:1,465 sq. ft.
- Lot area:0.33 Acres
Schools
- High school:Dekalb
- Middle school:Dekalb
- Elementary school:McKenney-Harrison
Utilities
- Water:City
- Sewer:City
Finances and disclosures
- Price:$286,893
- Price per sq. ft.:$195.83
- Tax amount:$30
New listings near 2360 Serenity Court
- Open Sun, 12 to 2pmNew
 $406,000Active4 beds 3 baths2,586 sq. ft.
$406,000Active4 beds 3 baths2,586 sq. ft.3425 Bruin Pass, Auburn, IN 46706
MLS# 202531618Listed by: UPTOWN REALTY GROUP - New
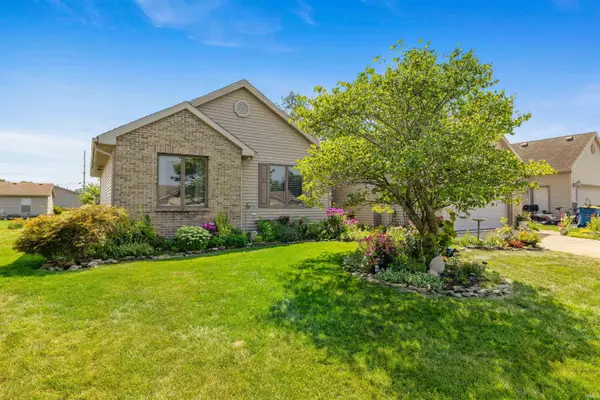 $289,900Active3 beds 3 baths3,092 sq. ft.
$289,900Active3 beds 3 baths3,092 sq. ft.1306 Lori Lea Street, Auburn, IN 46706
MLS# 202531476Listed by: NORTH EASTERN GROUP REALTY - New
 $580,000Active1.06 Acres
$580,000Active1.06 Acres1100 block W Seventh Street, Auburn, IN 46706
MLS# 202531222Listed by: PLATINUM PROPERTY REALTY - New
 $1,135,000Active2.14 Acres
$1,135,000Active2.14 Acres1100 block W Seventh Street, Auburn, IN 46706
MLS# 202531227Listed by: PLATINUM PROPERTY REALTY - New
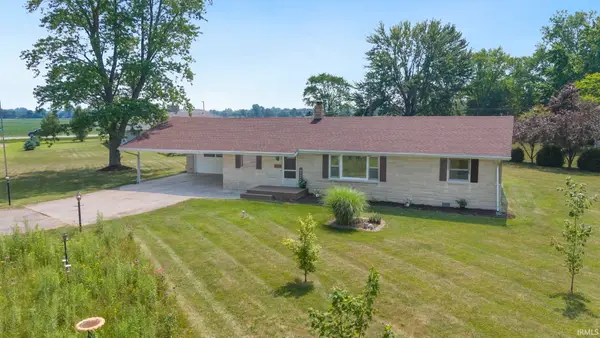 $209,900Active3 beds 2 baths1,664 sq. ft.
$209,900Active3 beds 2 baths1,664 sq. ft.4478 Justice Street, Auburn, IN 46706
MLS# 202531083Listed by: PINNACLE GROUP REAL ESTATE SERVICES - New
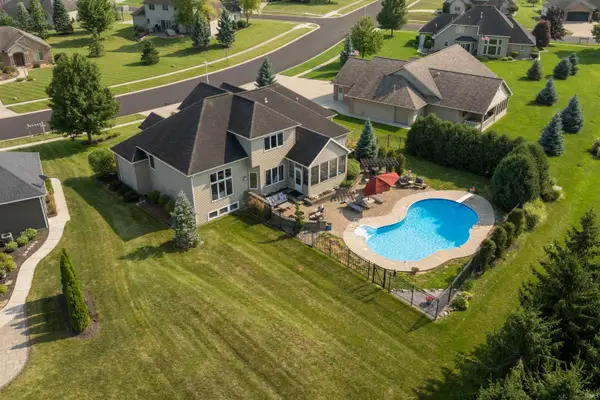 $624,900Active4 beds 4 baths4,181 sq. ft.
$624,900Active4 beds 4 baths4,181 sq. ft.1205 N Dewey, Auburn, IN 46706
MLS# 202530859Listed by: NORTH EASTERN GROUP REALTY - Open Sun, 1 to 4pmNew
 $464,900Active3 beds 3 baths1,753 sq. ft.
$464,900Active3 beds 3 baths1,753 sq. ft.511 Caribou Crossing, Auburn, IN 46706
MLS# 202530680Listed by: CENTURY 21 BRADLEY REALTY, INC  $179,900Pending2 beds 1 baths1,034 sq. ft.
$179,900Pending2 beds 1 baths1,034 sq. ft.236 Center Street, Auburn, IN 46706
MLS# 202530542Listed by: NORTH EASTERN GROUP REALTY $135,000Pending2 beds 1 baths978 sq. ft.
$135,000Pending2 beds 1 baths978 sq. ft.707 Ohio Avenue, Auburn, IN 46706
MLS# 202530513Listed by: NORTH EASTERN GROUP REALTY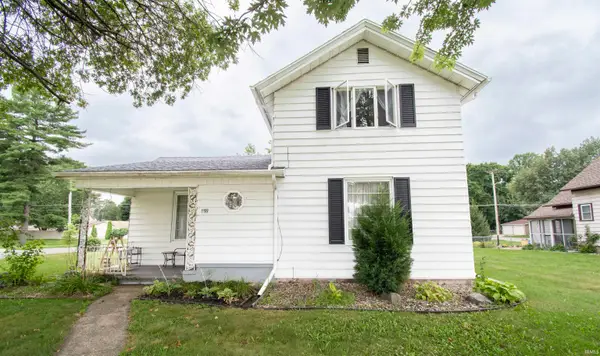 $179,900Active2 beds 2 baths1,321 sq. ft.
$179,900Active2 beds 2 baths1,321 sq. ft.1109 S Van Buren Street, Auburn, IN 46706
MLS# 202530436Listed by: HOSLER REALTY INC - KENDALLVILLE
