3414 Beowulf Run, Auburn, IN 46706
Local realty services provided by:ERA Crossroads
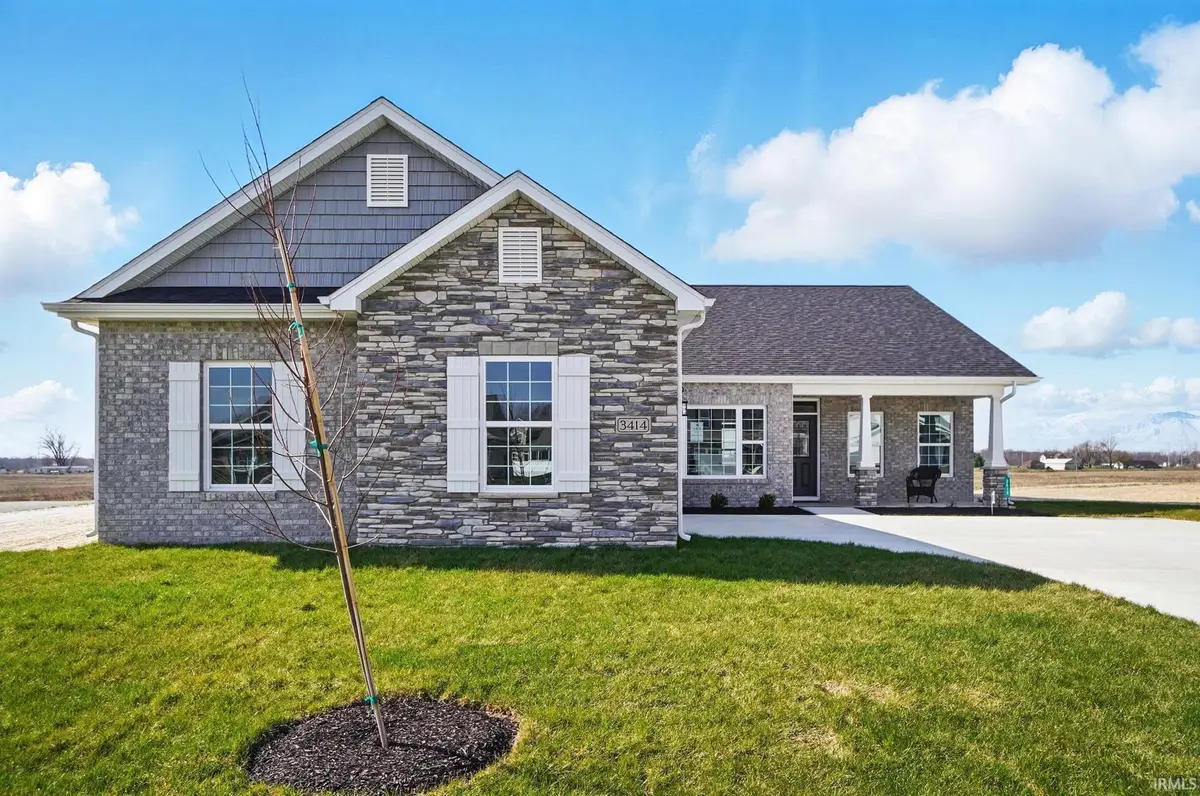
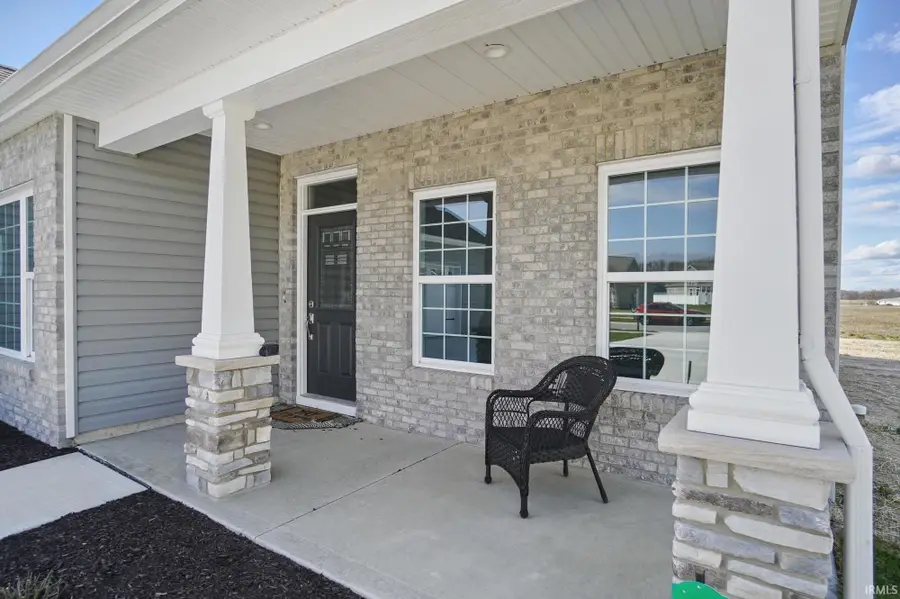
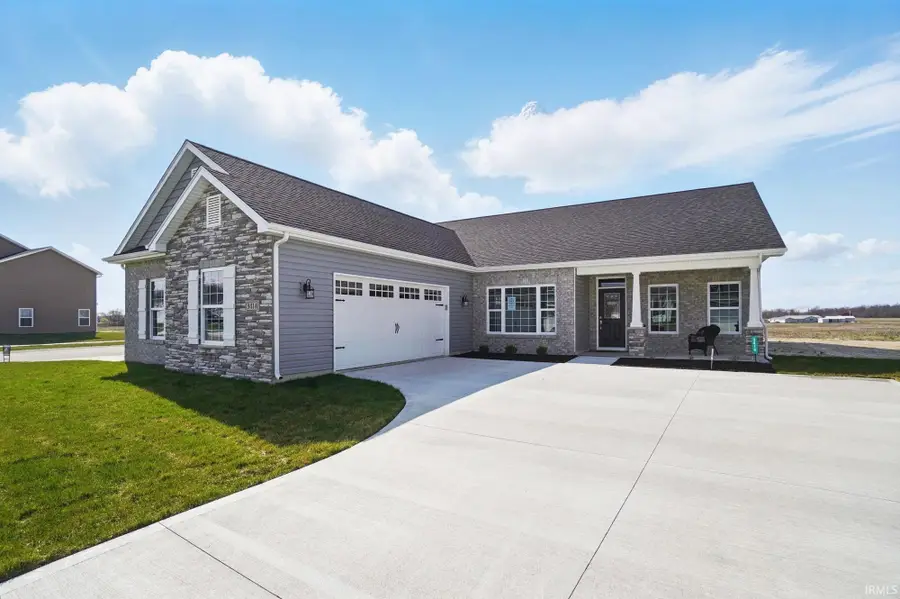
Listed by:jessica arnoldHome: 260-460-7590
Office:north eastern group realty
MLS#:202500967
Source:Indiana Regional MLS
Price summary
- Price:$389,900
- Price per sq. ft.:$201.08
- Monthly HOA dues:$40.67
About this home
* Contingent Offer Accepted 48 Hr First Right Refusal * STUNNING Nature Views From The Convenient 17x12 Screened Porch & 17x8 Poured Patio With A Serene View of an Open Field *No Rear Neighbors* Beautiful Open-Concept Ranch * 3 BD PLUS DEN 2.5 BA 1939 SQFT* Built w/ Pride By Majestic Homes, The Wabash Features Quartz Counter Tops, Staggered Custom Cabinets w/ Crown Molding & Soft Close Drawers, Tiled Backsplash, Frigidaire Gallery Stainless Steel Appliances, Large Flush Island, Beautiful LVP Flooring, Vaulted LR Ceiling w/ Gas Log Fireplace. This Home Is Built w/An Engineered Open-Web Truss System (*squeak-free), HE Low-E Simonton windows, HE doors, HE 50gal hot water heater, HE furnace & HVAC w/ Return Vents In Each Room(maximizes efficiency), Spray Foam & Batt Insulation All Exterior Walls. This Home Features A Split Plan Concept With A Fabulous Master Bedroom Featuring A Tile Walk In Shower, Soaking Tub, And A Huge Walk In Master Closet! Must See To Appreciate This Home! 10 Year Builder Warranty Included
Contact an agent
Home facts
- Year built:2025
- Listing Id #:202500967
- Added:216 day(s) ago
- Updated:August 14, 2025 at 07:26 AM
Rooms and interior
- Bedrooms:3
- Total bathrooms:3
- Full bathrooms:2
- Living area:1,939 sq. ft.
Heating and cooling
- Cooling:Central Air
- Heating:Forced Air, Gas
Structure and exterior
- Roof:Shingle
- Year built:2025
- Building area:1,939 sq. ft.
- Lot area:0.34 Acres
Schools
- High school:Dekalb
- Middle school:Dekalb
- Elementary school:McKenney-Harrison
Utilities
- Water:City
- Sewer:City
Finances and disclosures
- Price:$389,900
- Price per sq. ft.:$201.08
- Tax amount:$680
New listings near 3414 Beowulf Run
- Open Sun, 12 to 2pmNew
 $406,000Active4 beds 3 baths2,586 sq. ft.
$406,000Active4 beds 3 baths2,586 sq. ft.3425 Bruin Pass, Auburn, IN 46706
MLS# 202531618Listed by: UPTOWN REALTY GROUP - New
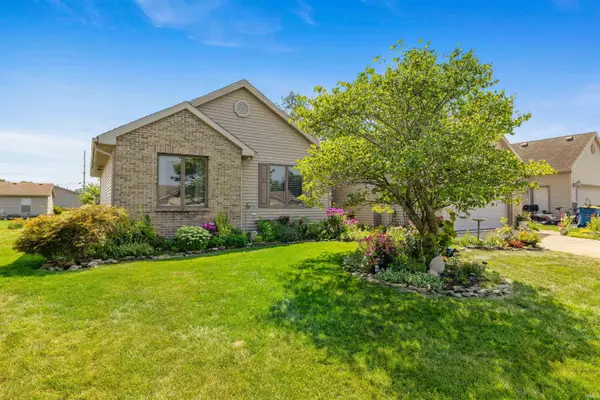 $289,900Active3 beds 3 baths3,092 sq. ft.
$289,900Active3 beds 3 baths3,092 sq. ft.1306 Lori Lea Street, Auburn, IN 46706
MLS# 202531476Listed by: NORTH EASTERN GROUP REALTY - New
 $580,000Active1.06 Acres
$580,000Active1.06 Acres1100 block W Seventh Street, Auburn, IN 46706
MLS# 202531222Listed by: PLATINUM PROPERTY REALTY - New
 $1,135,000Active2.14 Acres
$1,135,000Active2.14 Acres1100 block W Seventh Street, Auburn, IN 46706
MLS# 202531227Listed by: PLATINUM PROPERTY REALTY - New
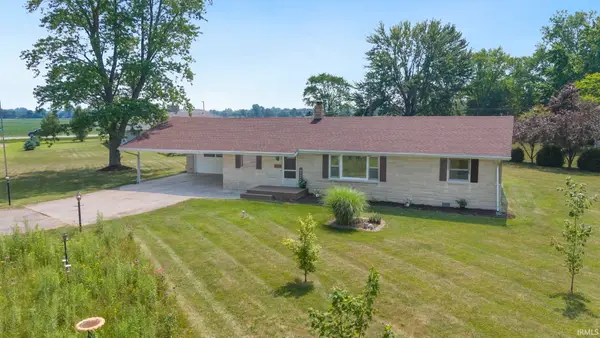 $209,900Active3 beds 2 baths1,664 sq. ft.
$209,900Active3 beds 2 baths1,664 sq. ft.4478 Justice Street, Auburn, IN 46706
MLS# 202531083Listed by: PINNACLE GROUP REAL ESTATE SERVICES - New
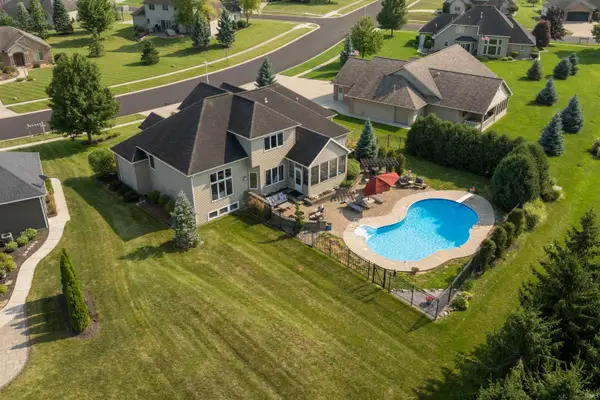 $624,900Active4 beds 4 baths4,181 sq. ft.
$624,900Active4 beds 4 baths4,181 sq. ft.1205 N Dewey, Auburn, IN 46706
MLS# 202530859Listed by: NORTH EASTERN GROUP REALTY - Open Sun, 1 to 4pmNew
 $464,900Active3 beds 3 baths1,753 sq. ft.
$464,900Active3 beds 3 baths1,753 sq. ft.511 Caribou Crossing, Auburn, IN 46706
MLS# 202530680Listed by: CENTURY 21 BRADLEY REALTY, INC  $179,900Pending2 beds 1 baths1,034 sq. ft.
$179,900Pending2 beds 1 baths1,034 sq. ft.236 Center Street, Auburn, IN 46706
MLS# 202530542Listed by: NORTH EASTERN GROUP REALTY $135,000Pending2 beds 1 baths978 sq. ft.
$135,000Pending2 beds 1 baths978 sq. ft.707 Ohio Avenue, Auburn, IN 46706
MLS# 202530513Listed by: NORTH EASTERN GROUP REALTY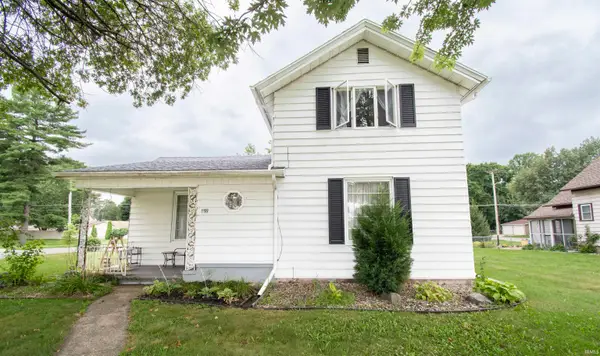 $179,900Active2 beds 2 baths1,321 sq. ft.
$179,900Active2 beds 2 baths1,321 sq. ft.1109 S Van Buren Street, Auburn, IN 46706
MLS# 202530436Listed by: HOSLER REALTY INC - KENDALLVILLE
