408 Duryea Drive, Auburn, IN 46706
Local realty services provided by:ERA First Advantage Realty, Inc.

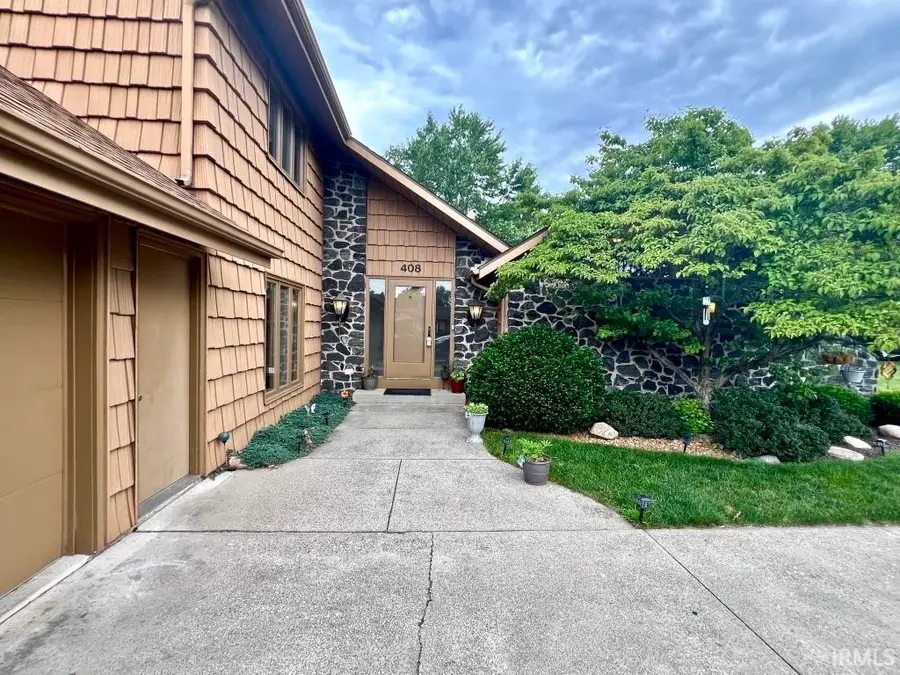
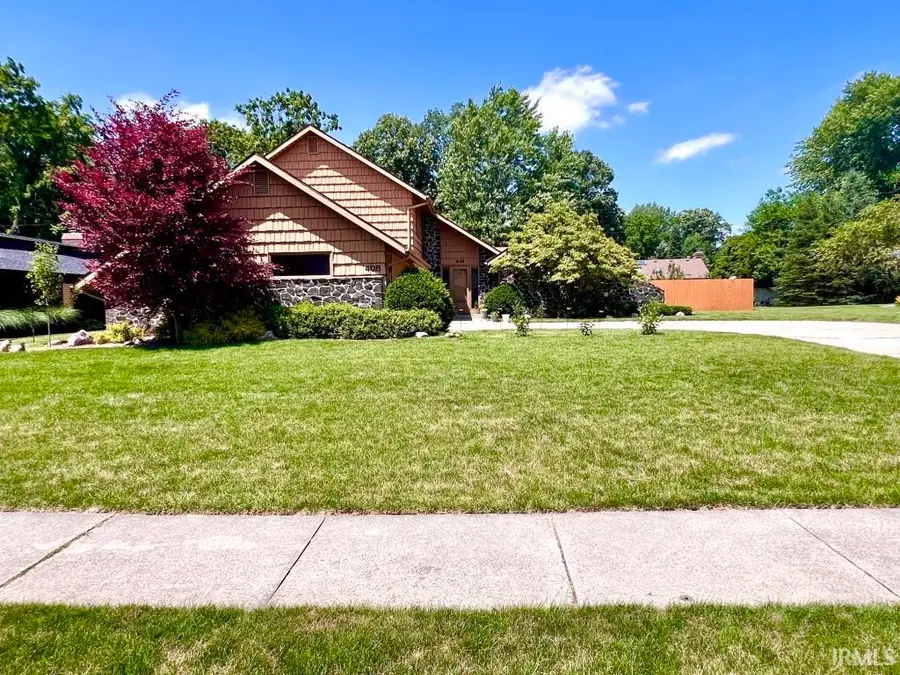
Listed by:tug piersonCell: 260-413-7218
Office:re/max results
MLS#:202524090
Source:Indiana Regional MLS
Price summary
- Price:$340,000
- Price per sq. ft.:$126.11
About this home
DESIGNED FOR COMFORT & STYLE! Discover this late mid-century home nestled in the coveted Foxcroft/Greenbriar area—where timeless charm meets modern convenience. As you step inside, you'll be greeted by a staircase that overlooks the Great Room with vaulted ceilings, letting in lots of natural light. The kitchen and owner’s bathroom have been updated with granite countertops, adding a touch of solid quality to your daily routines. This home offers two inviting living areas. The main-level Great Room features soaring ceilings and an abundance of daylight, creating a bright and airy ambiance. Meanwhile, the walkout lower level boasts a cozy Family Room with a striking stone fireplace and large patio doors leading to an open, airy 3-seasons room. From here, step out to a backyard complete with a newer cedar privacy fence (installed just three years ago) and a custom brick patio—perfect for outdoor entertaining or private relaxation.Upstairs, you'll find four comfortably-sized bedrooms and two full bathrooms, ensuring plenty of space for family or guests. Additionally, the basement offers endless possibilities, whether you envision it as storage or a custom-finished area tailored to your needs. For those who love convenience, the deep garage provides ample storage space, ideal for organizing tools, equipment, or seasonal items.This home is a perfect blend of style, space, and functionality. Don't miss your chance to make it your own!
Contact an agent
Home facts
- Year built:1975
- Listing Id #:202524090
- Added:51 day(s) ago
- Updated:August 14, 2025 at 03:03 PM
Rooms and interior
- Bedrooms:4
- Total bathrooms:3
- Full bathrooms:2
- Living area:2,350 sq. ft.
Heating and cooling
- Cooling:Central Air
- Heating:Forced Air, Gas
Structure and exterior
- Roof:Shingle
- Year built:1975
- Building area:2,350 sq. ft.
- Lot area:0.32 Acres
Schools
- High school:Dekalb
- Middle school:Dekalb
- Elementary school:J.R. Watson
Utilities
- Water:City
- Sewer:City
Finances and disclosures
- Price:$340,000
- Price per sq. ft.:$126.11
- Tax amount:$1,922
New listings near 408 Duryea Drive
- Open Sun, 12 to 2pmNew
 $406,000Active4 beds 3 baths2,586 sq. ft.
$406,000Active4 beds 3 baths2,586 sq. ft.3425 Bruin Pass, Auburn, IN 46706
MLS# 202531618Listed by: UPTOWN REALTY GROUP - New
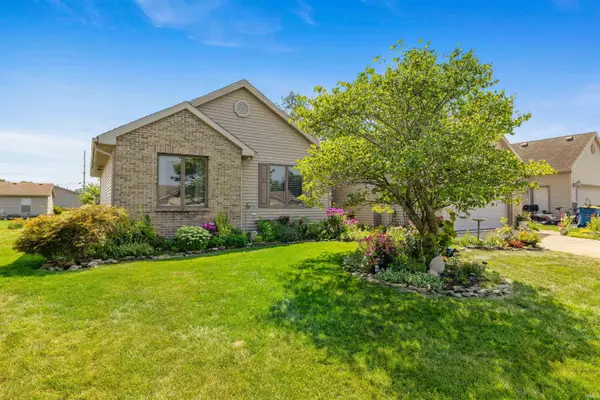 $289,900Active3 beds 3 baths3,092 sq. ft.
$289,900Active3 beds 3 baths3,092 sq. ft.1306 Lori Lea Street, Auburn, IN 46706
MLS# 202531476Listed by: NORTH EASTERN GROUP REALTY - New
 $580,000Active1.06 Acres
$580,000Active1.06 Acres1100 block W Seventh Street, Auburn, IN 46706
MLS# 202531222Listed by: PLATINUM PROPERTY REALTY - New
 $1,135,000Active2.14 Acres
$1,135,000Active2.14 Acres1100 block W Seventh Street, Auburn, IN 46706
MLS# 202531227Listed by: PLATINUM PROPERTY REALTY - New
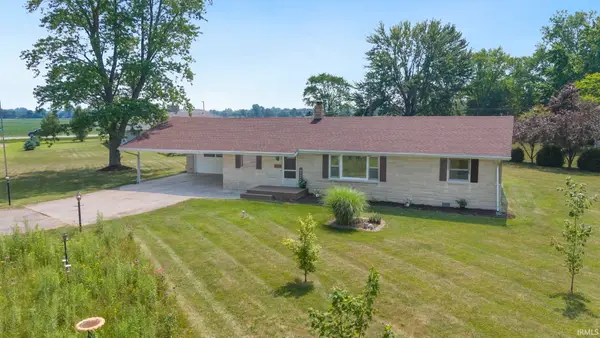 $209,900Active3 beds 2 baths1,664 sq. ft.
$209,900Active3 beds 2 baths1,664 sq. ft.4478 Justice Street, Auburn, IN 46706
MLS# 202531083Listed by: PINNACLE GROUP REAL ESTATE SERVICES - New
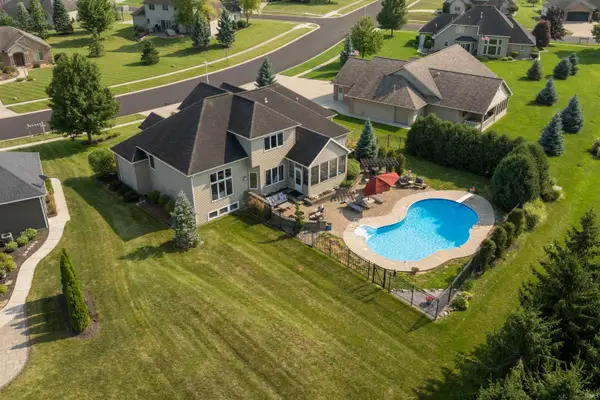 $624,900Active4 beds 4 baths4,181 sq. ft.
$624,900Active4 beds 4 baths4,181 sq. ft.1205 N Dewey, Auburn, IN 46706
MLS# 202530859Listed by: NORTH EASTERN GROUP REALTY - Open Sun, 1 to 4pmNew
 $464,900Active3 beds 3 baths1,753 sq. ft.
$464,900Active3 beds 3 baths1,753 sq. ft.511 Caribou Crossing, Auburn, IN 46706
MLS# 202530680Listed by: CENTURY 21 BRADLEY REALTY, INC  $179,900Pending2 beds 1 baths1,034 sq. ft.
$179,900Pending2 beds 1 baths1,034 sq. ft.236 Center Street, Auburn, IN 46706
MLS# 202530542Listed by: NORTH EASTERN GROUP REALTY $135,000Pending2 beds 1 baths978 sq. ft.
$135,000Pending2 beds 1 baths978 sq. ft.707 Ohio Avenue, Auburn, IN 46706
MLS# 202530513Listed by: NORTH EASTERN GROUP REALTY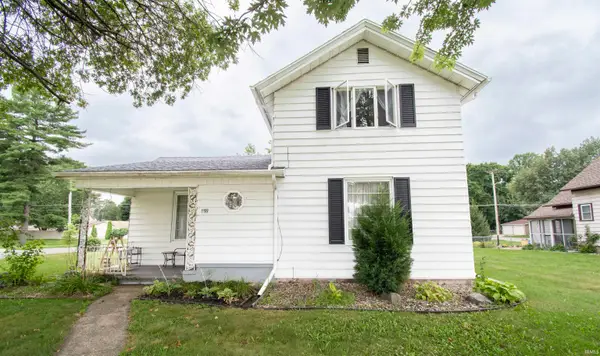 $179,900Active2 beds 2 baths1,321 sq. ft.
$179,900Active2 beds 2 baths1,321 sq. ft.1109 S Van Buren Street, Auburn, IN 46706
MLS# 202530436Listed by: HOSLER REALTY INC - KENDALLVILLE
