501 N Van Buren Street, Auburn, IN 46706
Local realty services provided by:ERA Crossroads

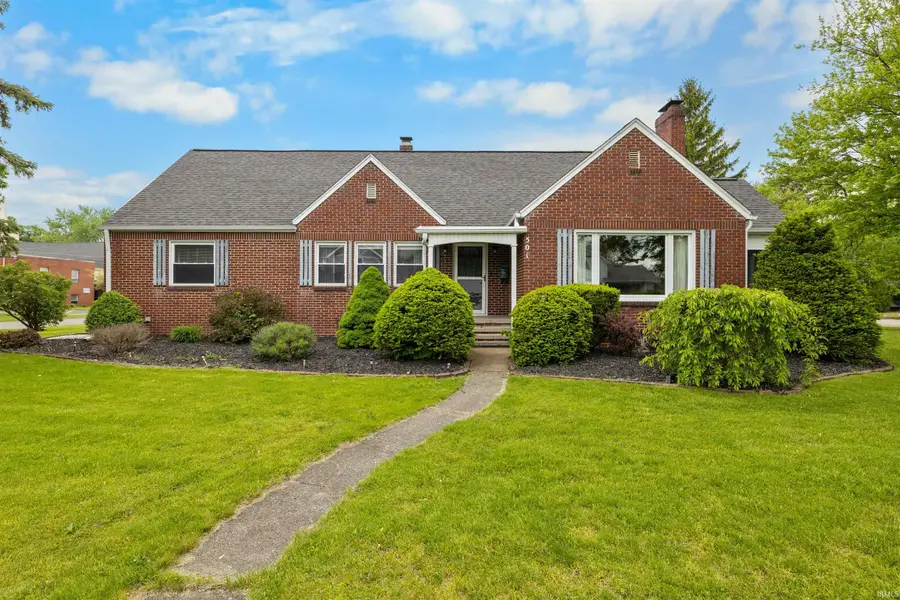
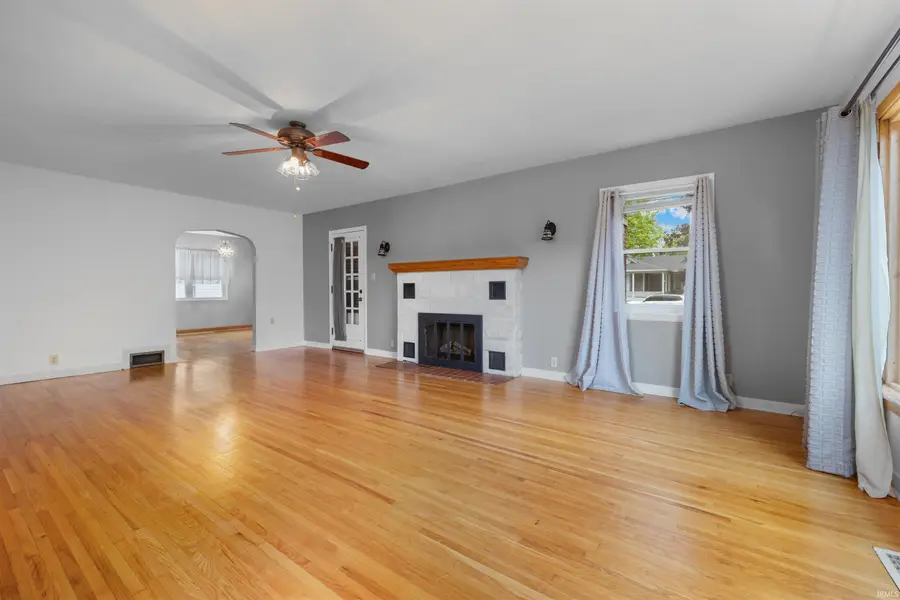
501 N Van Buren Street,Auburn, IN 46706
$329,900
- 5 Beds
- 2 Baths
- 3,726 sq. ft.
- Single family
- Active
Listed by:kelly yorkCell: 260-573-2510
Office:north eastern group realty
MLS#:202524044
Source:Indiana Regional MLS
Price summary
- Price:$329,900
- Price per sq. ft.:$59.75
About this home
Step into timeless charm at 501 N. Van Buren! This beautifully maintained all-brick home, built in 1949, sits on a spacious double lot and offers the perfect blend of classic character, thoughtful updates, and incredible space—with over 3,700 square feet above grade and nearly 1,800 square feet in the basement. With five bedrooms, this home offers flexibility for a variety of living arrangements. One of the main-level bedrooms is currently used as a laundry room (washer and dryer included), but the laundry could easily be relocated to the basement, restoring the full bedroom count. Original hardwood floors, solid craftsmanship, and natural light shine throughout the main level. The kitchen has been updated and includes all appliances, with a new dishwasher installed in January 2025. The expansive unfinished basement provides tons of storage or the opportunity for future living space. Enjoy the outdoors from the comfort of a screened-in porch, added just four years ago, or relax in the fully fenced backyard with privacy fencing—perfect for entertaining, gardening, or play. The detached garage and shed offer excellent storage, workshop potential, or hobby space. Additional updates include a 7-year-old roof, seamless gutters with gutter guards, newer windows, and attic insulation added approximately 10 years ago. The furnace and AC are 10 years old and have been professionally serviced every six months. A water softener is also included and owned. With its durable brick exterior, vintage charm, modern conveniences, and move-in-ready condition, this home is a rare find with room to grow. Don’t miss your opportunity to own this beautifully preserved gem!
Contact an agent
Home facts
- Year built:1949
- Listing Id #:202524044
- Added:92 day(s) ago
- Updated:August 14, 2025 at 03:03 PM
Rooms and interior
- Bedrooms:5
- Total bathrooms:2
- Full bathrooms:2
- Living area:3,726 sq. ft.
Heating and cooling
- Cooling:Central Air
- Heating:Forced Air, Gas
Structure and exterior
- Year built:1949
- Building area:3,726 sq. ft.
- Lot area:0.42 Acres
Schools
- High school:Dekalb
- Middle school:Dekalb
- Elementary school:McKenney-Harrison
Utilities
- Water:City
- Sewer:City
Finances and disclosures
- Price:$329,900
- Price per sq. ft.:$59.75
- Tax amount:$2,359
New listings near 501 N Van Buren Street
- Open Sun, 12 to 2pmNew
 $406,000Active4 beds 3 baths2,586 sq. ft.
$406,000Active4 beds 3 baths2,586 sq. ft.3425 Bruin Pass, Auburn, IN 46706
MLS# 202531618Listed by: UPTOWN REALTY GROUP - New
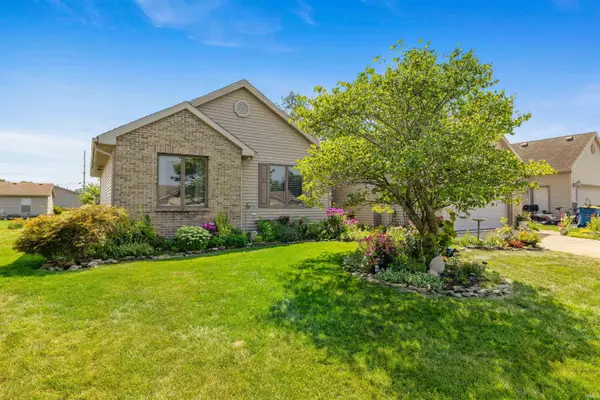 $289,900Active3 beds 3 baths3,092 sq. ft.
$289,900Active3 beds 3 baths3,092 sq. ft.1306 Lori Lea Street, Auburn, IN 46706
MLS# 202531476Listed by: NORTH EASTERN GROUP REALTY - New
 $580,000Active1.06 Acres
$580,000Active1.06 Acres1100 block W Seventh Street, Auburn, IN 46706
MLS# 202531222Listed by: PLATINUM PROPERTY REALTY - New
 $1,135,000Active2.14 Acres
$1,135,000Active2.14 Acres1100 block W Seventh Street, Auburn, IN 46706
MLS# 202531227Listed by: PLATINUM PROPERTY REALTY - New
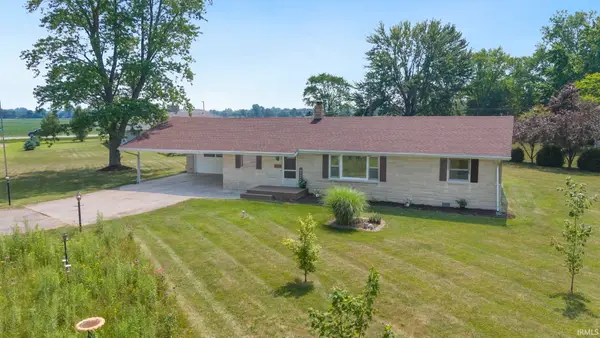 $209,900Active3 beds 2 baths1,664 sq. ft.
$209,900Active3 beds 2 baths1,664 sq. ft.4478 Justice Street, Auburn, IN 46706
MLS# 202531083Listed by: PINNACLE GROUP REAL ESTATE SERVICES - New
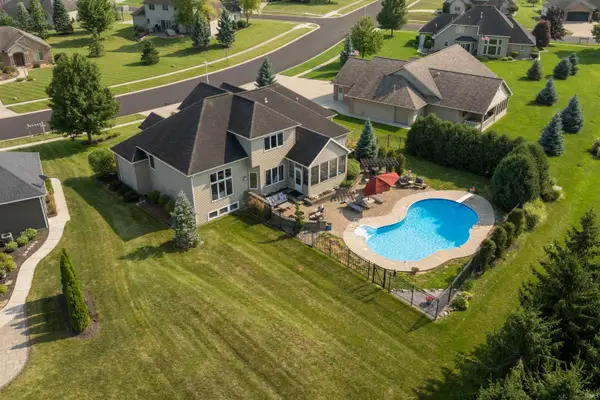 $624,900Active4 beds 4 baths4,181 sq. ft.
$624,900Active4 beds 4 baths4,181 sq. ft.1205 N Dewey, Auburn, IN 46706
MLS# 202530859Listed by: NORTH EASTERN GROUP REALTY - Open Sun, 1 to 4pmNew
 $464,900Active3 beds 3 baths1,753 sq. ft.
$464,900Active3 beds 3 baths1,753 sq. ft.511 Caribou Crossing, Auburn, IN 46706
MLS# 202530680Listed by: CENTURY 21 BRADLEY REALTY, INC  $179,900Pending2 beds 1 baths1,034 sq. ft.
$179,900Pending2 beds 1 baths1,034 sq. ft.236 Center Street, Auburn, IN 46706
MLS# 202530542Listed by: NORTH EASTERN GROUP REALTY $135,000Pending2 beds 1 baths978 sq. ft.
$135,000Pending2 beds 1 baths978 sq. ft.707 Ohio Avenue, Auburn, IN 46706
MLS# 202530513Listed by: NORTH EASTERN GROUP REALTY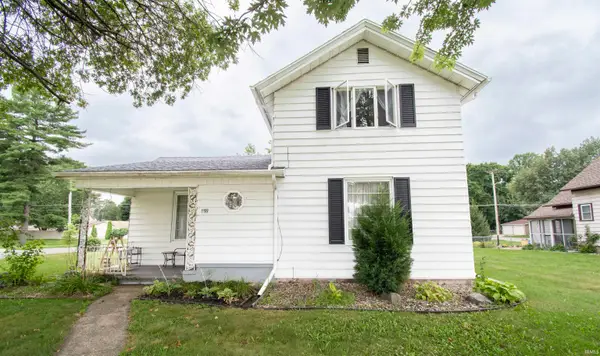 $179,900Active2 beds 2 baths1,321 sq. ft.
$179,900Active2 beds 2 baths1,321 sq. ft.1109 S Van Buren Street, Auburn, IN 46706
MLS# 202530436Listed by: HOSLER REALTY INC - KENDALLVILLE
