5410 Beer Creek Pass Pass, Auburn, IN 46706
Local realty services provided by:ERA Crossroads

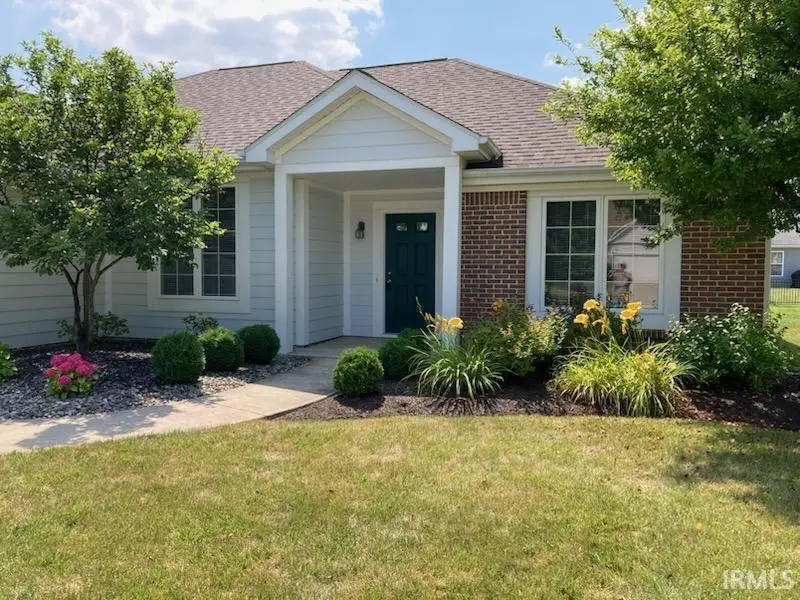
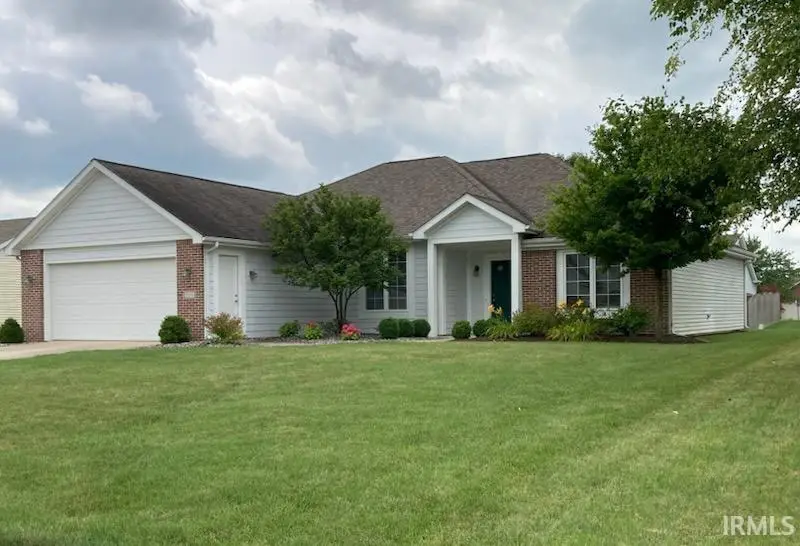
Listed by:dennis hoover
Office:hoover auction realty inc.
MLS#:202520141
Source:Indiana Regional MLS
Price summary
- Price:$289,500
- Price per sq. ft.:$182.77
About this home
This well cared for, inviting, one-owner home (built in 2007) was thoughtfully designed with everything you need all on one floor for ease of living, versatility, home maintenance and accessibility (wide hallways and zero steps!). The split floor plan flows well and features a great room with gas fireplace, a den or dining area, kitchen with breakfast bar, and adjoining eating area that opens to the backyard patio. The primary bedroom suite includes a walk-in closet and full bathroom. There are 2 additional bedrooms, a second full bathroom, and a laundry room with utility sink. The attached 2-car garage is heated and comes with a workbench. This charming home is located in the desirable Bear Creek Estates subdivision. You will enjoy the benefits of city utilities with country living, friendly neighbors, the nearby walking trail, and a view of mature trees, while being just minutes from the amenities of Auburn and having easy access to I-69 and Fort Wayne.
Contact an agent
Home facts
- Year built:2007
- Listing Id #:202520141
- Added:76 day(s) ago
- Updated:August 14, 2025 at 03:03 PM
Rooms and interior
- Bedrooms:3
- Total bathrooms:2
- Full bathrooms:2
- Living area:1,584 sq. ft.
Heating and cooling
- Cooling:Central Air
- Heating:Forced Air
Structure and exterior
- Roof:Asphalt
- Year built:2007
- Building area:1,584 sq. ft.
- Lot area:0.25 Acres
Schools
- High school:Dekalb
- Middle school:Dekalb
- Elementary school:McKenney-Harrison
Utilities
- Water:City
- Sewer:City
Finances and disclosures
- Price:$289,500
- Price per sq. ft.:$182.77
- Tax amount:$967
New listings near 5410 Beer Creek Pass Pass
- Open Sun, 12 to 2pmNew
 $406,000Active4 beds 3 baths2,586 sq. ft.
$406,000Active4 beds 3 baths2,586 sq. ft.3425 Bruin Pass, Auburn, IN 46706
MLS# 202531618Listed by: UPTOWN REALTY GROUP - New
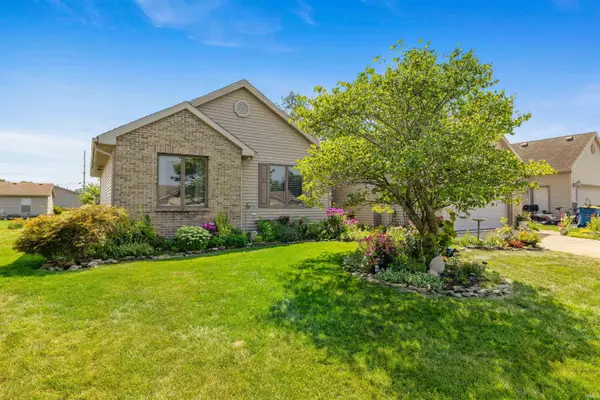 $289,900Active3 beds 3 baths3,092 sq. ft.
$289,900Active3 beds 3 baths3,092 sq. ft.1306 Lori Lea Street, Auburn, IN 46706
MLS# 202531476Listed by: NORTH EASTERN GROUP REALTY - New
 $580,000Active1.06 Acres
$580,000Active1.06 Acres1100 block W Seventh Street, Auburn, IN 46706
MLS# 202531222Listed by: PLATINUM PROPERTY REALTY - New
 $1,135,000Active2.14 Acres
$1,135,000Active2.14 Acres1100 block W Seventh Street, Auburn, IN 46706
MLS# 202531227Listed by: PLATINUM PROPERTY REALTY - New
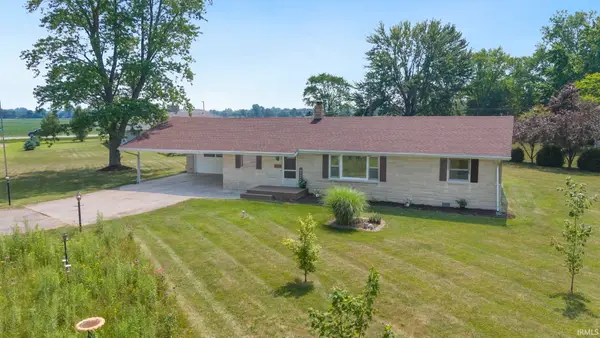 $209,900Active3 beds 2 baths1,664 sq. ft.
$209,900Active3 beds 2 baths1,664 sq. ft.4478 Justice Street, Auburn, IN 46706
MLS# 202531083Listed by: PINNACLE GROUP REAL ESTATE SERVICES - New
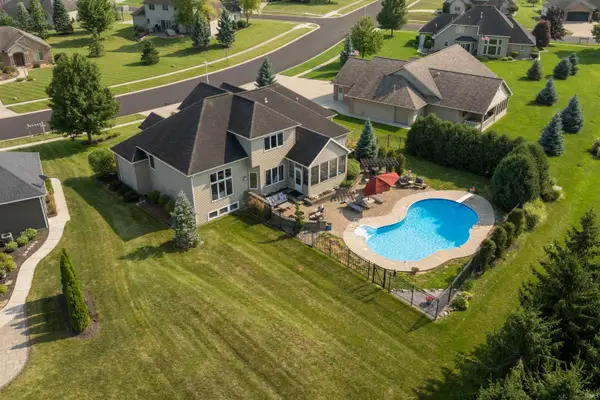 $624,900Active4 beds 4 baths4,181 sq. ft.
$624,900Active4 beds 4 baths4,181 sq. ft.1205 N Dewey, Auburn, IN 46706
MLS# 202530859Listed by: NORTH EASTERN GROUP REALTY - Open Sun, 1 to 4pmNew
 $464,900Active3 beds 3 baths1,753 sq. ft.
$464,900Active3 beds 3 baths1,753 sq. ft.511 Caribou Crossing, Auburn, IN 46706
MLS# 202530680Listed by: CENTURY 21 BRADLEY REALTY, INC  $179,900Pending2 beds 1 baths1,034 sq. ft.
$179,900Pending2 beds 1 baths1,034 sq. ft.236 Center Street, Auburn, IN 46706
MLS# 202530542Listed by: NORTH EASTERN GROUP REALTY $135,000Pending2 beds 1 baths978 sq. ft.
$135,000Pending2 beds 1 baths978 sq. ft.707 Ohio Avenue, Auburn, IN 46706
MLS# 202530513Listed by: NORTH EASTERN GROUP REALTY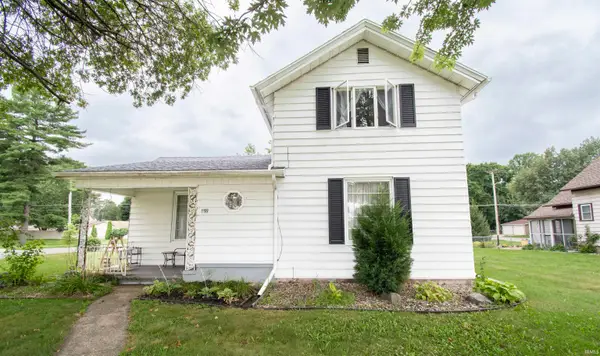 $179,900Active2 beds 2 baths1,321 sq. ft.
$179,900Active2 beds 2 baths1,321 sq. ft.1109 S Van Buren Street, Auburn, IN 46706
MLS# 202530436Listed by: HOSLER REALTY INC - KENDALLVILLE
