6704 County Road 27, Auburn, IN 46706
Local realty services provided by:ERA First Advantage Realty, Inc.
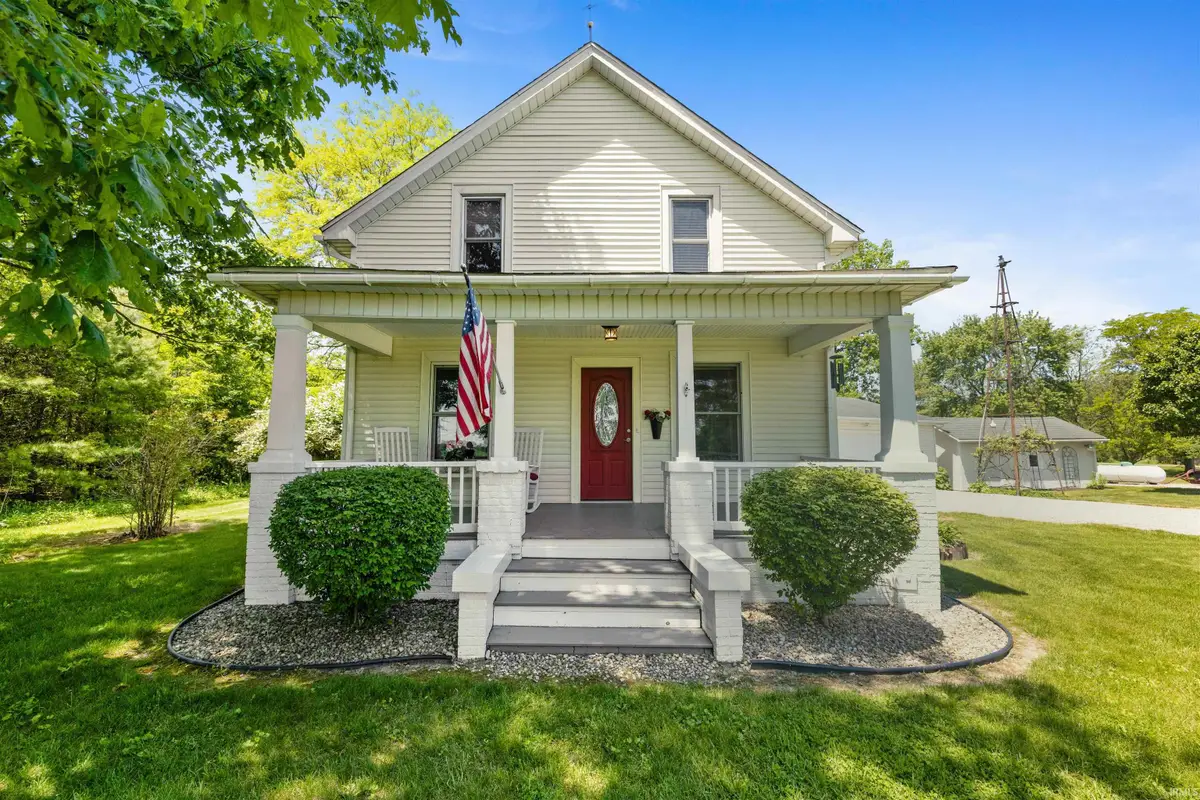
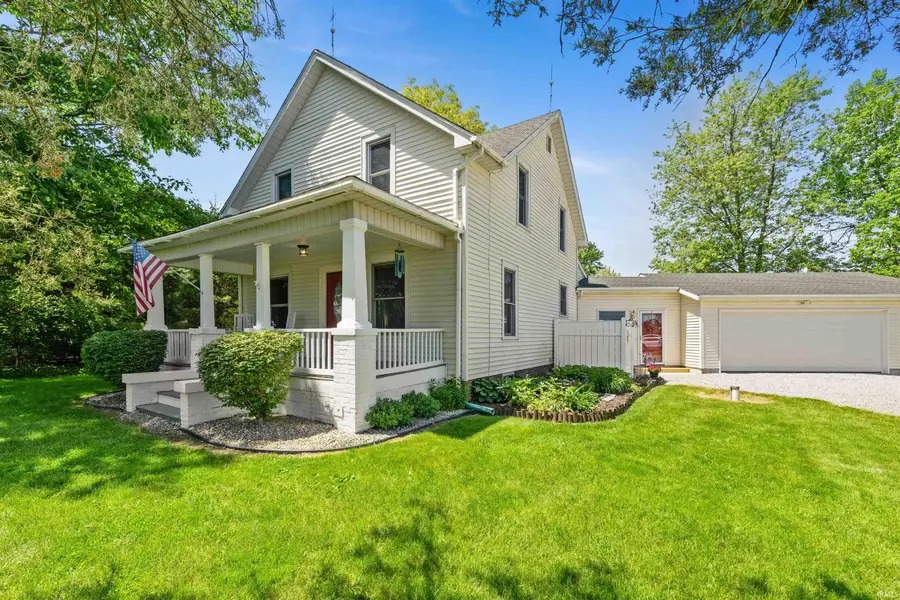
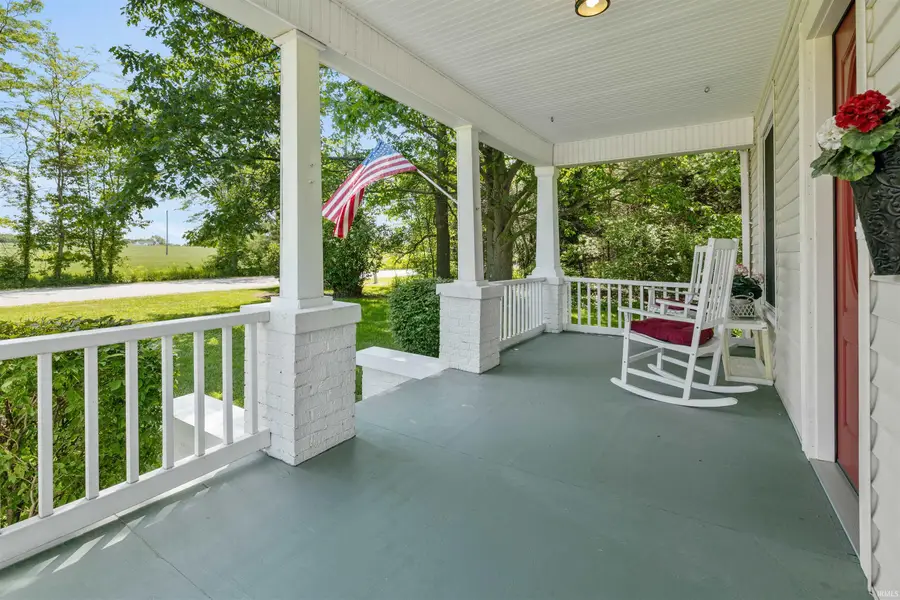
6704 County Road 27,Auburn, IN 46706
$349,900
- 3 Beds
- 2 Baths
- 1,615 sq. ft.
- Single family
- Pending
Listed by:mary anne taylorCell: 260-235-1421
Office:north eastern group realty
MLS#:202520935
Source:Indiana Regional MLS
Price summary
- Price:$349,900
- Price per sq. ft.:$153
About this home
Nestled in the serene Jackson Township, perfectly situated between Auburn and Fort Wayne, this captivating 1918-built Americana gem offers a harmonious blend of historic charm and modern amenities. Located on a quiet, paved dead-end road with only local traffic, this property promises peaceful country living. 2 acres of beautifully landscaped grounds surrounded by mature apple, pear, maple, and pine trees, colorful gardens, and grapevines winding around a classic windmill. A deck and patio with a picturesque arbor create the perfect setting for outdoor relaxation and entertaining. Updates include new windows throughout, a kitchen and dining room remodel in 2011 includes gorgeous hardwood floors. In 2003 there was an addition of a laundry room, breezeway, and attached 2 ½ car heated garage. If the home doesn’t amaze you, the exterior amenities will! Centennial Barn: A stunning barn complete with two hay mounds, antique lightning rods, and weather vanes, exemplifying Americana style. Carriage House : A converted carriage house, now a cozy heated shed, offers versatile space for hobbies or storage. Potting Shed: Ideal for gardening enthusiasts. Well: An 85-foot-deep, 4-inch well ensures ample water supply. Electric and gas hook ups ran to where the pool once was. This property’s exceptional features, including its lush landscaping, original architectural details, and thoughtful modern updates, make it a true treasure. Whether you’re sipping coffee on the breezy front porch or strolling through the gardens, every moment feels like a step back into simpler, more beautiful times. Don’t miss the chance to own this slice of Americana paradise!
Contact an agent
Home facts
- Year built:1918
- Listing Id #:202520935
- Added:71 day(s) ago
- Updated:August 14, 2025 at 07:26 AM
Rooms and interior
- Bedrooms:3
- Total bathrooms:2
- Full bathrooms:2
- Living area:1,615 sq. ft.
Heating and cooling
- Cooling:Central Air
- Heating:Forced Air, Gas
Structure and exterior
- Roof:Shingle
- Year built:1918
- Building area:1,615 sq. ft.
- Lot area:2 Acres
Schools
- High school:Dekalb
- Middle school:Dekalb
- Elementary school:McKenney-Harrison
Utilities
- Water:Well
- Sewer:Septic
Finances and disclosures
- Price:$349,900
- Price per sq. ft.:$153
- Tax amount:$912
New listings near 6704 County Road 27
- Open Sun, 12 to 2pmNew
 $406,000Active4 beds 3 baths2,586 sq. ft.
$406,000Active4 beds 3 baths2,586 sq. ft.3425 Bruin Pass, Auburn, IN 46706
MLS# 202531618Listed by: UPTOWN REALTY GROUP - New
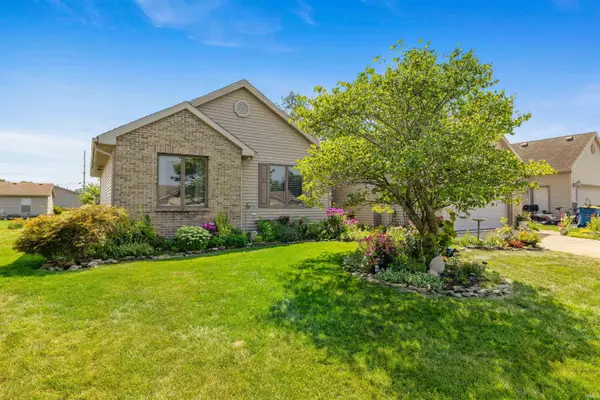 $289,900Active3 beds 3 baths3,092 sq. ft.
$289,900Active3 beds 3 baths3,092 sq. ft.1306 Lori Lea Street, Auburn, IN 46706
MLS# 202531476Listed by: NORTH EASTERN GROUP REALTY - New
 $580,000Active1.06 Acres
$580,000Active1.06 Acres1100 block W Seventh Street, Auburn, IN 46706
MLS# 202531222Listed by: PLATINUM PROPERTY REALTY - New
 $1,135,000Active2.14 Acres
$1,135,000Active2.14 Acres1100 block W Seventh Street, Auburn, IN 46706
MLS# 202531227Listed by: PLATINUM PROPERTY REALTY - New
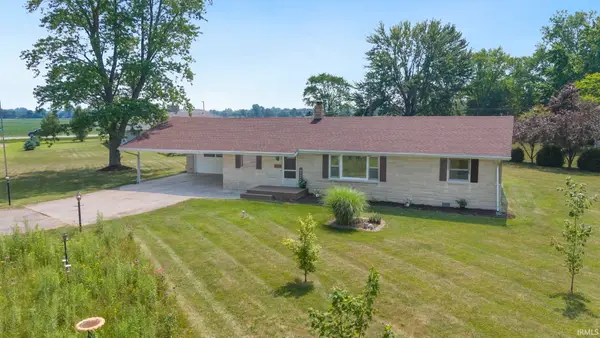 $209,900Active3 beds 2 baths1,664 sq. ft.
$209,900Active3 beds 2 baths1,664 sq. ft.4478 Justice Street, Auburn, IN 46706
MLS# 202531083Listed by: PINNACLE GROUP REAL ESTATE SERVICES - New
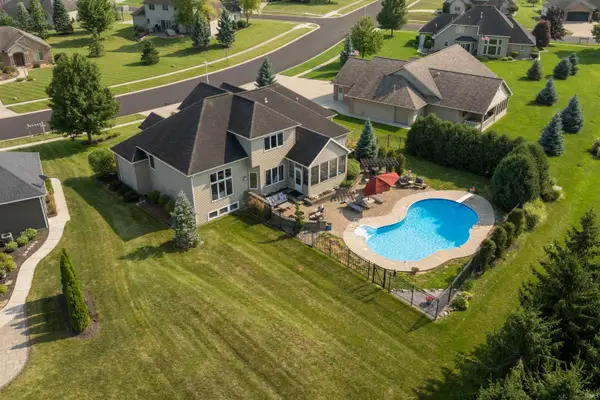 $624,900Active4 beds 4 baths4,181 sq. ft.
$624,900Active4 beds 4 baths4,181 sq. ft.1205 N Dewey, Auburn, IN 46706
MLS# 202530859Listed by: NORTH EASTERN GROUP REALTY - Open Sun, 1 to 4pmNew
 $464,900Active3 beds 3 baths1,753 sq. ft.
$464,900Active3 beds 3 baths1,753 sq. ft.511 Caribou Crossing, Auburn, IN 46706
MLS# 202530680Listed by: CENTURY 21 BRADLEY REALTY, INC  $179,900Pending2 beds 1 baths1,034 sq. ft.
$179,900Pending2 beds 1 baths1,034 sq. ft.236 Center Street, Auburn, IN 46706
MLS# 202530542Listed by: NORTH EASTERN GROUP REALTY $135,000Pending2 beds 1 baths978 sq. ft.
$135,000Pending2 beds 1 baths978 sq. ft.707 Ohio Avenue, Auburn, IN 46706
MLS# 202530513Listed by: NORTH EASTERN GROUP REALTY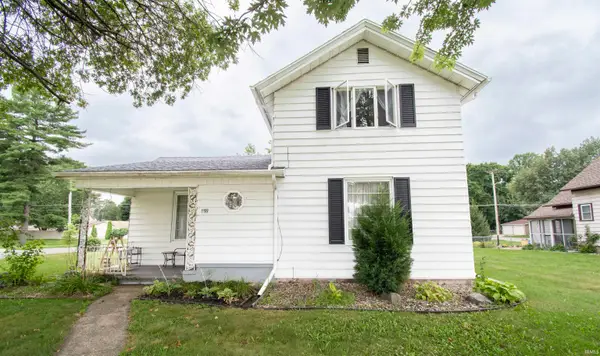 $179,900Active2 beds 2 baths1,321 sq. ft.
$179,900Active2 beds 2 baths1,321 sq. ft.1109 S Van Buren Street, Auburn, IN 46706
MLS# 202530436Listed by: HOSLER REALTY INC - KENDALLVILLE
