1081 Park Court, Avon, IN 46123
Local realty services provided by:Schuler Bauer Real Estate ERA Powered
Listed by:jacob deacon
Office:exp realty, llc.
MLS#:22056695
Source:IN_MIBOR
Price summary
- Price:$524,900
- Price per sq. ft.:$162.16
About this home
Welcome to 1081 Park Court, where luxury living meets everyday comfort in one of Avon's most desirable neighborhoods. Perfectly positioned on a peaceful cul-de-sac, this home offers the privacy and tranquility you crave while keeping you just minutes from top-rated schools, shopping, dining, and commuter routes. From the moment you arrive, the widened driveway, lush landscaping, and impressive three-car heated garage set the stage for something truly special. Step inside to a grand marble-floored foyer with intricate inlay, instantly showcasing the craftsmanship and attention to detail found throughout the home. The open-concept main level is designed for connection, featuring a spacious living room anchored by a striking floor-to-ceiling stone fireplace, and a chef's kitchen with a massive island, custom cabinetry, and high-end finishes. Whether you're hosting a large holiday dinner or a casual weekend brunch, this space makes entertaining effortless. A versatile bonus room on the main floor can serve as a private office, formal library, or creative studio, adapting perfectly to your needs. Upstairs, you'll find generously sized bedrooms filled with natural light, along with beautifully appointed bathrooms that feel like a private retreat. The primary suite offers peaceful views and a spa-like bath, making it the perfect place to unwind. Out back, your private oasis awaits. An expansive paver patio, built-in seating, fire pit, and charming pergola create the ultimate gathering space for summer barbecues, game nights, or quiet evenings under the stars. With open green space beyond, you'll enjoy both beauty and privacy year-round. This is more than a home. It is a place to live, celebrate, and create lasting memories. From its refined finishes to its entertainer's layout and unbeatable location, 1081 Park Court offers the very best of Avon living.
Contact an agent
Home facts
- Year built:2018
- Listing ID #:22056695
- Added:42 day(s) ago
- Updated:September 25, 2025 at 01:28 PM
Rooms and interior
- Bedrooms:5
- Total bathrooms:3
- Full bathrooms:2
- Half bathrooms:1
- Living area:3,237 sq. ft.
Heating and cooling
- Cooling:Central Electric
- Heating:Forced Air
Structure and exterior
- Year built:2018
- Building area:3,237 sq. ft.
- Lot area:0.38 Acres
Schools
- High school:Avon High School
- Middle school:Avon Middle School North
- Elementary school:Maple Elementary School
Utilities
- Water:Public Water
Finances and disclosures
- Price:$524,900
- Price per sq. ft.:$162.16
New listings near 1081 Park Court
- New
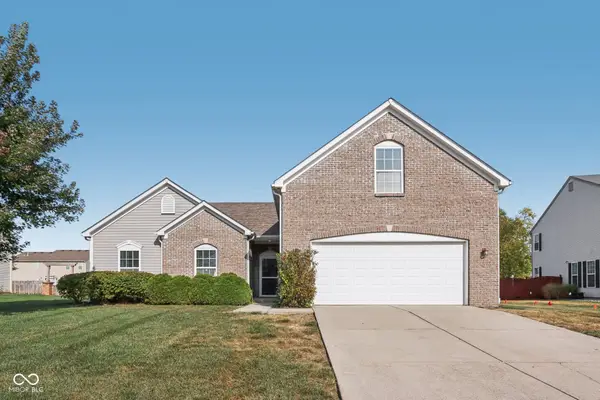 $365,000Active3 beds 2 baths2,693 sq. ft.
$365,000Active3 beds 2 baths2,693 sq. ft.1300 Charleston Court, Avon, IN 46123
MLS# 22064060Listed by: F.C. TUCKER COMPANY - New
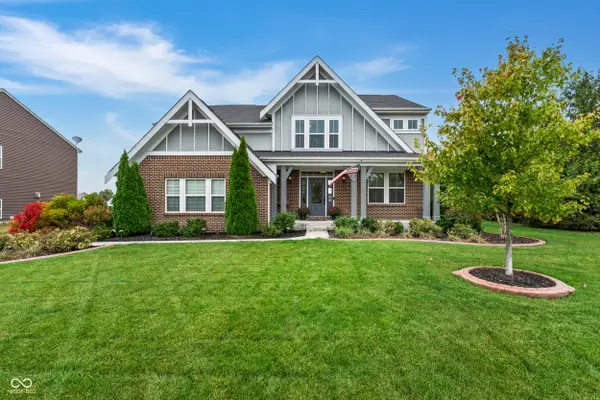 $554,900Active4 beds 3 baths3,350 sq. ft.
$554,900Active4 beds 3 baths3,350 sq. ft.2289 Silver Rose Drive, Avon, IN 46123
MLS# 22062770Listed by: F.C. TUCKER COMPANY - New
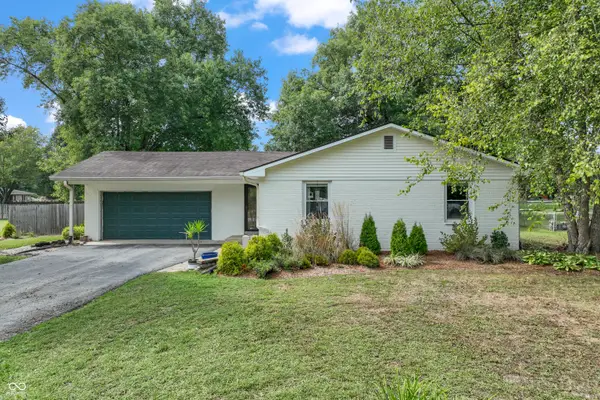 $295,000Active3 beds 2 baths1,356 sq. ft.
$295,000Active3 beds 2 baths1,356 sq. ft.1166 Ledgewood Lane, Avon, IN 46123
MLS# 22062784Listed by: KELLER WILLIAMS INDY METRO S - New
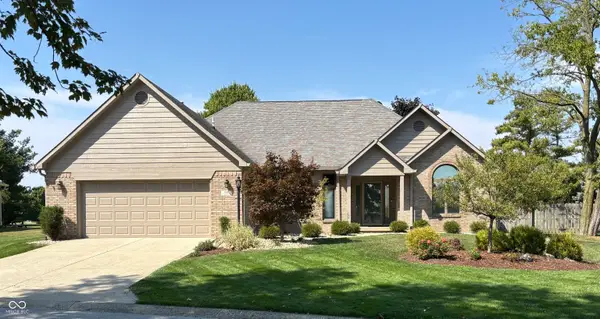 $399,900Active3 beds 2 baths2,097 sq. ft.
$399,900Active3 beds 2 baths2,097 sq. ft.828 Saint Andrews Drive, Avon, IN 46123
MLS# 22064053Listed by: LISTWISE REALTY, LLC - New
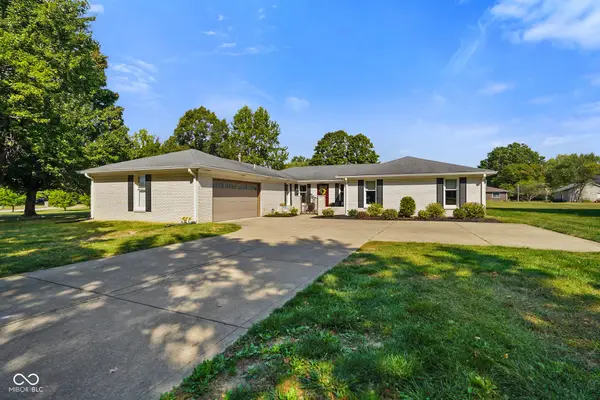 $325,000Active4 beds 2 baths2,074 sq. ft.
$325,000Active4 beds 2 baths2,074 sq. ft.6510 E County Road 100 N, Avon, IN 46123
MLS# 22064863Listed by: CRESTPOINT REAL ESTATE - Open Sun, 1 to 3pmNew
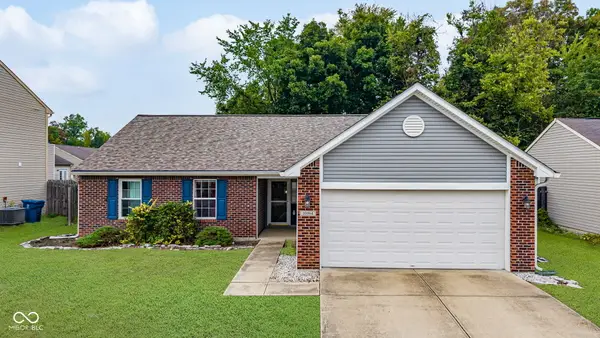 $277,500Active3 beds 2 baths1,424 sq. ft.
$277,500Active3 beds 2 baths1,424 sq. ft.10064 Sundown Lane, Avon, IN 46123
MLS# 22063481Listed by: THE MODGLIN GROUP - New
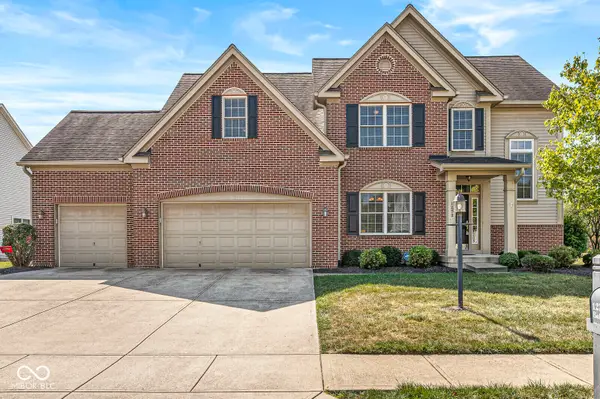 $414,900Active4 beds 3 baths3,396 sq. ft.
$414,900Active4 beds 3 baths3,396 sq. ft.1273 Balsam Fir Pass, Avon, IN 46123
MLS# 22064624Listed by: EXP REALTY LLC - Open Sun, 1 to 3pmNew
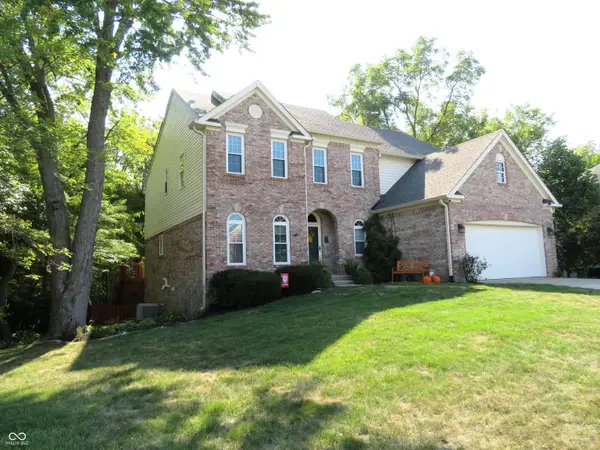 $480,000Active4 beds 4 baths4,393 sq. ft.
$480,000Active4 beds 4 baths4,393 sq. ft.1829 Bentbrook Drive, Avon, IN 46123
MLS# 22021783Listed by: F.C. TUCKER COMPANY - New
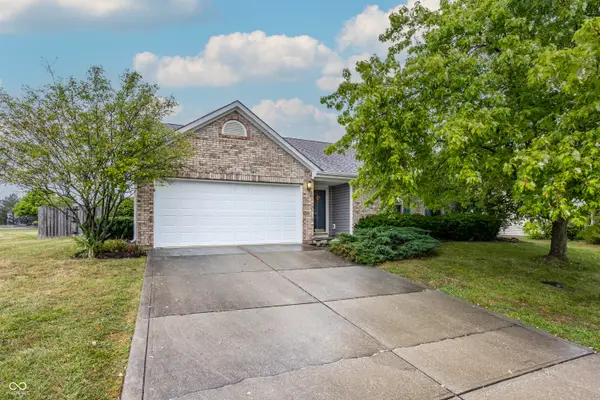 $255,000Active3 beds 2 baths1,295 sq. ft.
$255,000Active3 beds 2 baths1,295 sq. ft.694 Crystal Farms Drive, Avon, IN 46123
MLS# 22063817Listed by: F.C. TUCKER COMPANY - Open Sun, 1 to 3pmNew
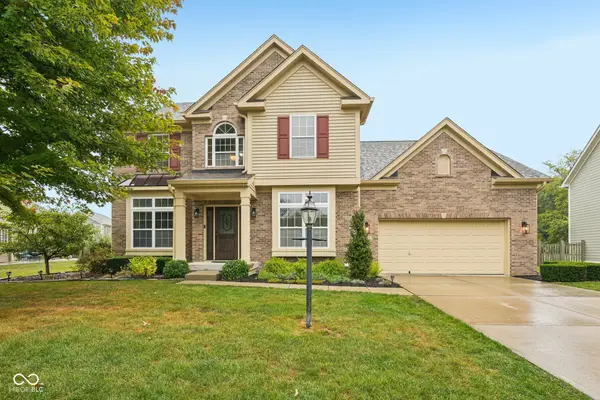 $525,000Active4 beds 3 baths3,450 sq. ft.
$525,000Active4 beds 3 baths3,450 sq. ft.5985 Pine Bluff Drive, Avon, IN 46123
MLS# 22063819Listed by: F.C. TUCKER COMPANY
