828 Saint Andrews Drive, Avon, IN 46123
Local realty services provided by:Schuler Bauer Real Estate ERA Powered
828 Saint Andrews Drive,Avon, IN 46123
$399,900
- 3 Beds
- 2 Baths
- 2,097 sq. ft.
- Single family
- Active
Listed by:stephanie meunier
Office:listwise realty, llc.
MLS#:22064053
Source:IN_MIBOR
Price summary
- Price:$399,900
- Price per sq. ft.:$190.7
About this home
Beautiful, custom built, 2100 square foot brick ranch home on golf course with inground pool! All of the work is done with this one, 3 bedroom, 2 full bath home that has had the entire interior and exterior freshly painted. New carpet and pad throughout as well as new vinyl plank flooring in both bathrooms. Beautiful stained woodwork with solid wood interior doors, fluted woodwork archways, and trayed ceilings. Huge great room has cathedral ceiling, skylight, & gas log fireplace. Split bedroom floorplan. Bedroom 2 has a vaulted ceiling giving the room a more spacious feel, and a walk in closet. Master bedroom is spacious enough for the largest furniture set, has a beautiful tray ceiling and double doors entering into master bath. Master bath has jetted whirlpool tub, new plumbing fixtures, separate shower stall, and his and her closets. 2nd bathroom has new vanity, flooring, plumbing fixtures, mirror and lighting. Kitchen has eat in breakfast area, breakfast bar seating, black stainless appliances including a 5 burner gas stove, and plenty of cabinet space. Formal dining room adds extra seating. Enjoy your private 32x16 fiberglass pool with stamped concrete apron. The pool is a salt water chlorine system with a heater to enjoy a longer pool season. This home backs up to the golf course and has no backyard neighbors. The deck and pergola were just freshly stained. This home has the greenest lawn on the street thanks to the six zoned irrigation system.
Contact an agent
Home facts
- Year built:1991
- Listing ID #:22064053
- Added:4 day(s) ago
- Updated:September 29, 2025 at 11:43 PM
Rooms and interior
- Bedrooms:3
- Total bathrooms:2
- Full bathrooms:2
- Living area:2,097 sq. ft.
Heating and cooling
- Cooling:Central Electric
- Heating:Forced Air
Structure and exterior
- Year built:1991
- Building area:2,097 sq. ft.
- Lot area:0.29 Acres
Schools
- High school:Avon High School
Utilities
- Water:Public Water
Finances and disclosures
- Price:$399,900
- Price per sq. ft.:$190.7
New listings near 828 Saint Andrews Drive
- New
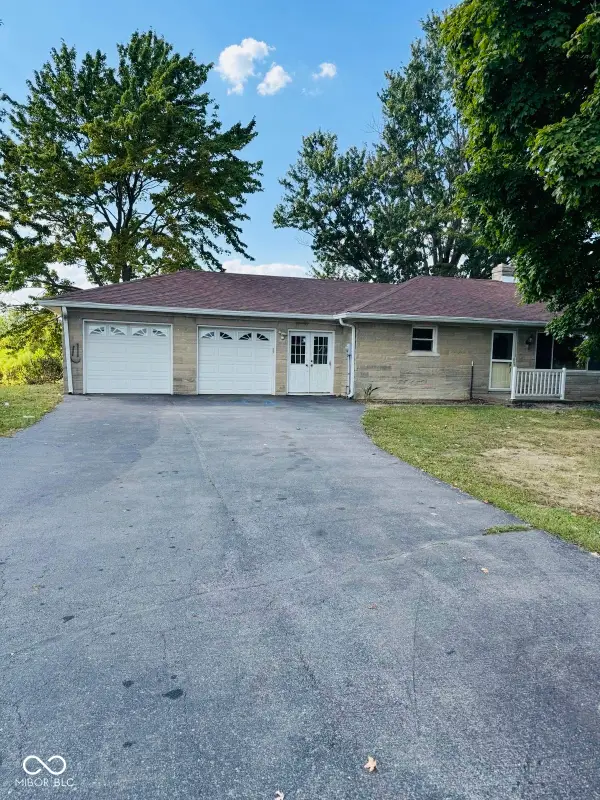 $849,000Active7.36 Acres
$849,000Active7.36 Acres2110 S County Rd 800 E, Plainfield, IN 46168
MLS# 22065313Listed by: HIGHRISE REALTY LLC - New
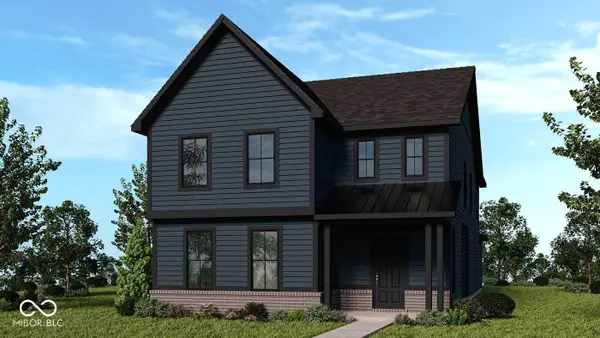 $424,999Active4 beds 3 baths2,665 sq. ft.
$424,999Active4 beds 3 baths2,665 sq. ft.2625 Prism Way, Plainfield, IN 46168
MLS# 22065499Listed by: PYATT BUILDERS, LLC - New
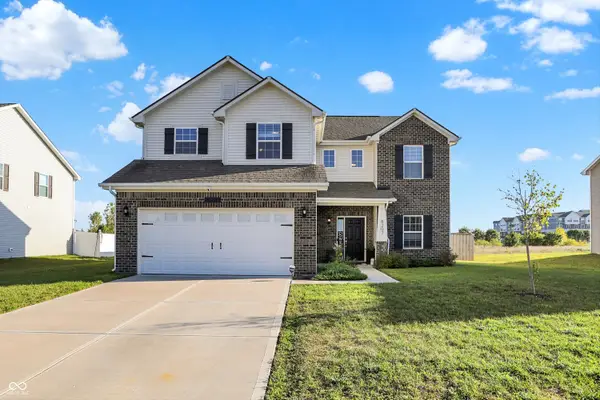 $362,900Active4 beds 3 baths2,318 sq. ft.
$362,900Active4 beds 3 baths2,318 sq. ft.8207 Cagles Mill Trace, Avon, IN 46123
MLS# 22064334Listed by: CENTURY 21 SCHEETZ - New
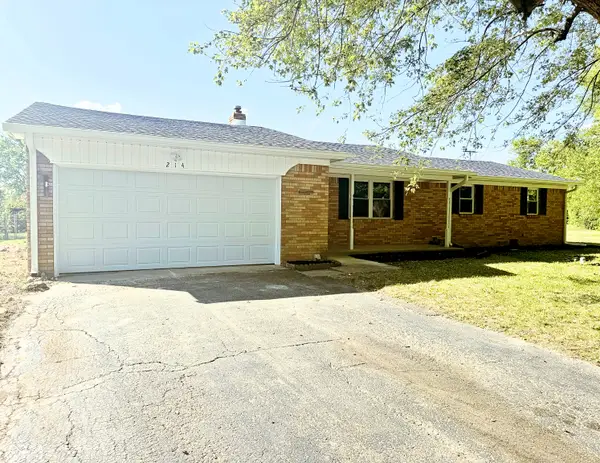 $250,000Active3 beds 2 baths1,407 sq. ft.
$250,000Active3 beds 2 baths1,407 sq. ft.214 Corottoman Court, Avon, IN 46123
MLS# 22065375Listed by: EXP REALTY, LLC - New
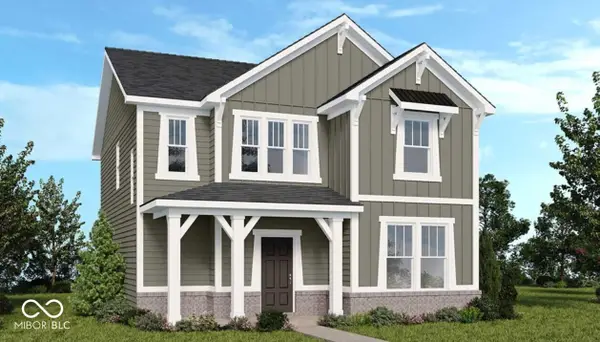 $404,999Active4 beds 3 baths2,207 sq. ft.
$404,999Active4 beds 3 baths2,207 sq. ft.2645 Prism Way, Plainfield, IN 46168
MLS# 22065402Listed by: PYATT BUILDERS, LLC 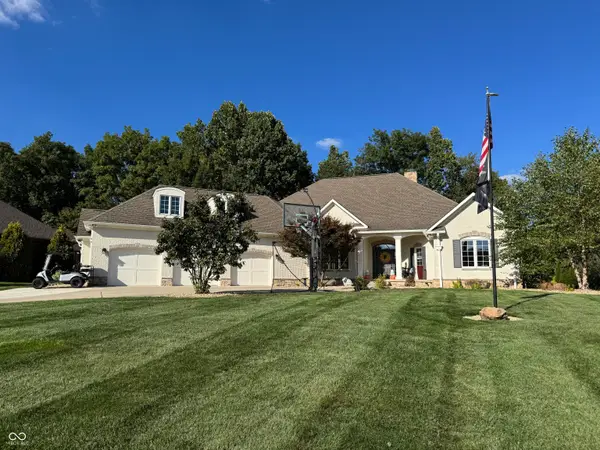 $774,900Pending4 beds 4 baths4,734 sq. ft.
$774,900Pending4 beds 4 baths4,734 sq. ft.1005 Heathrow Lane, Avon, IN 46123
MLS# 22065048Listed by: F.C. TUCKER COMPANY- New
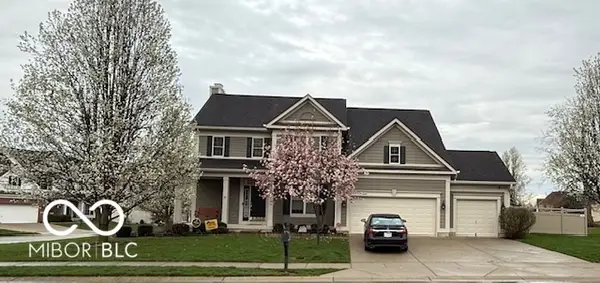 $515,000Active4 beds 3 baths3,483 sq. ft.
$515,000Active4 beds 3 baths3,483 sq. ft.6121 Pine Bluff Drive, Avon, IN 46123
MLS# 22065238Listed by: MENTOR LISTING REALTY INC - New
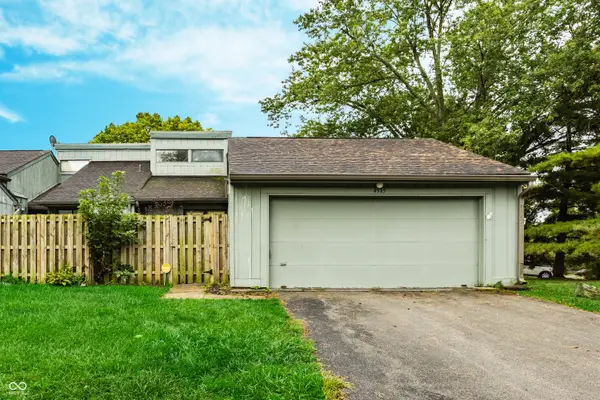 $205,000Active3 beds 3 baths1,914 sq. ft.
$205,000Active3 beds 3 baths1,914 sq. ft.4965 Hawthorne Way, Avon, IN 46123
MLS# 22065121Listed by: ENVOY REAL ESTATE, LLC - New
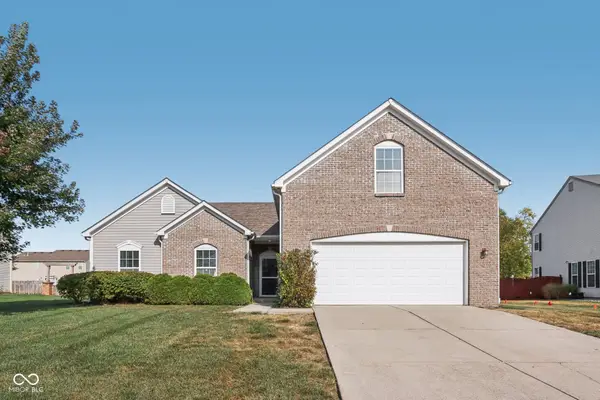 $365,000Active3 beds 2 baths2,693 sq. ft.
$365,000Active3 beds 2 baths2,693 sq. ft.1300 Charleston Court, Avon, IN 46123
MLS# 22064060Listed by: F.C. TUCKER COMPANY 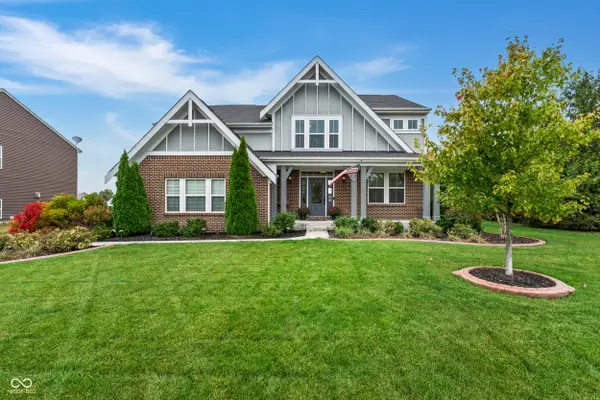 $545,000Pending4 beds 3 baths3,350 sq. ft.
$545,000Pending4 beds 3 baths3,350 sq. ft.2289 Silver Rose Drive, Avon, IN 46123
MLS# 22062770Listed by: F.C. TUCKER COMPANY
