5187 Nettleton Way, Avon, IN 46123
Local realty services provided by:Schuler Bauer Real Estate ERA Powered
5187 Nettleton Way,Avon, IN 46123
$389,485
- 3 Beds
- 2 Baths
- 1,674 sq. ft.
- Single family
- Active
Listed by:erin hundley
Office:compass indiana, llc.
MLS#:22053721
Source:IN_MIBOR
Price summary
- Price:$389,485
- Price per sq. ft.:$232.67
About this home
Easton by Lennar in Avon is the premier 55+ Active Adult Lifestyle community and is part of the larger Easton Grey Development! Introducing the Fletcher one story, perfect for relaxing and entertaining guests! Enjoy your spacious primary bedroom with ensuite bathroom and easily accessible shower. Entertain guests on your screened-in porch, and watch TV or discover your new hobby in the extra bedroom/den. Don't forget your additional full bath and 2 car garage with extra storage space! The open great room with fireplace-open to dining and kitchen features Lennar's Everything's Included with an island seating 4, all stainless-steel appliances with gas stove and refrigerator. Easy care with Upgraded flooring and quartz countertops throughout. HOA fees include full lawn maintenance and access to the future Nottingham Clubhouse with a fitness center, on-site HOA manager, on-site activities director, pickleball courts, lounge pool and lap pool, and more resort style amenities! This beautiful Fletcher is available to purchase now, and is Move in Ready ! *Photos/Tour of model may show features not selected in home.
Contact an agent
Home facts
- Year built:2025
- Listing ID #:22053721
- Added:60 day(s) ago
- Updated:September 30, 2025 at 03:53 PM
Rooms and interior
- Bedrooms:3
- Total bathrooms:2
- Full bathrooms:2
- Living area:1,674 sq. ft.
Heating and cooling
- Cooling:Central Electric
- Heating:High Efficiency (90%+ AFUE )
Structure and exterior
- Year built:2025
- Building area:1,674 sq. ft.
- Lot area:0.18 Acres
Utilities
- Water:Public Water
Finances and disclosures
- Price:$389,485
- Price per sq. ft.:$232.67
New listings near 5187 Nettleton Way
- New
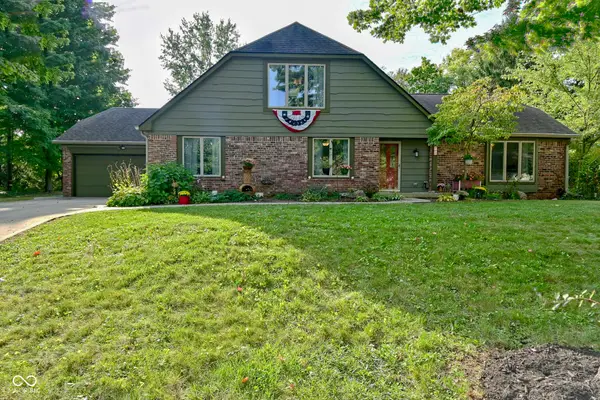 $405,000Active4 beds 3 baths2,730 sq. ft.
$405,000Active4 beds 3 baths2,730 sq. ft.267 Queensway Drive, Avon, IN 46123
MLS# 22065513Listed by: F.C. TUCKER COMPANY - New
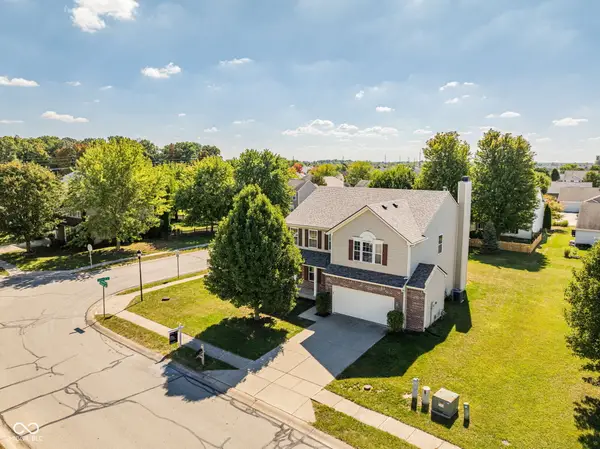 $450,000Active6 beds 3 baths3,297 sq. ft.
$450,000Active6 beds 3 baths3,297 sq. ft.1720 Stanford Drive, Avon, IN 46123
MLS# 22065541Listed by: COMPASS INDIANA, LLC - New
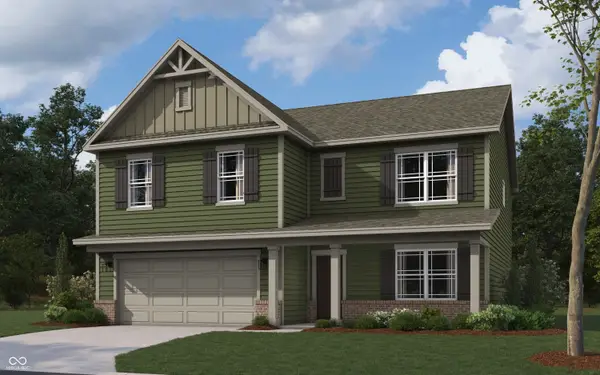 $462,000Active5 beds 3 baths2,720 sq. ft.
$462,000Active5 beds 3 baths2,720 sq. ft.8097 Wesleyan Drive, Avon, IN 46123
MLS# 22065663Listed by: DRH REALTY OF INDIANA, LLC - New
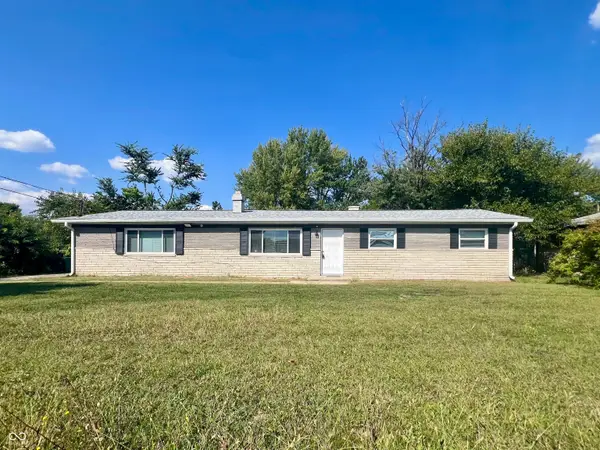 $330,000Active3 beds 2 baths1,625 sq. ft.
$330,000Active3 beds 2 baths1,625 sq. ft.8390 E Us Highway 36, Avon, IN 46123
MLS# 22062135Listed by: RE/MAX ADVANCED REALTY - New
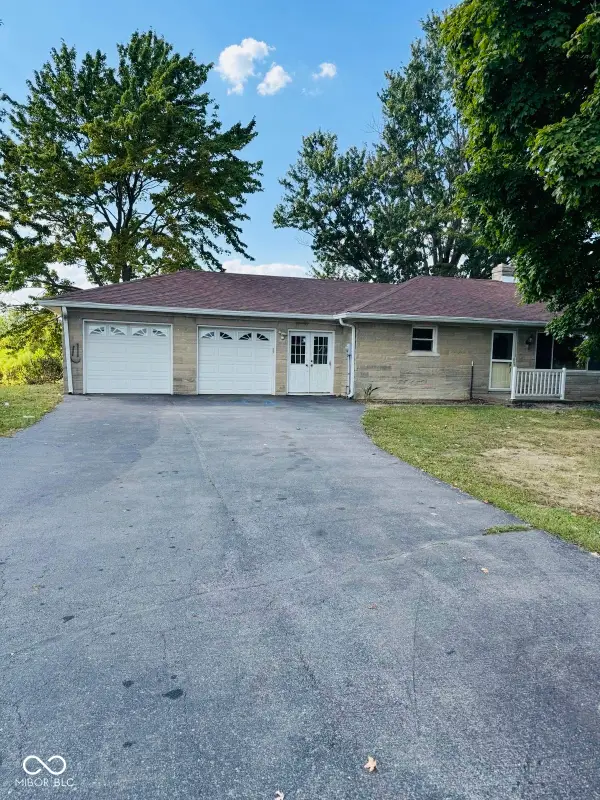 $849,000Active7.36 Acres
$849,000Active7.36 Acres2110 S County Rd 800 E, Plainfield, IN 46168
MLS# 22065313Listed by: HIGHRISE REALTY LLC - New
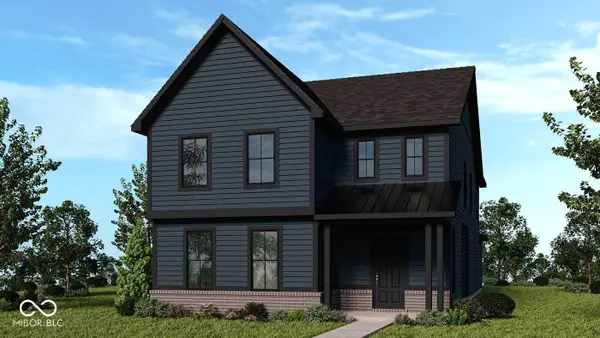 $424,999Active4 beds 3 baths2,665 sq. ft.
$424,999Active4 beds 3 baths2,665 sq. ft.2625 Prism Way, Plainfield, IN 46168
MLS# 22065499Listed by: PYATT BUILDERS, LLC - New
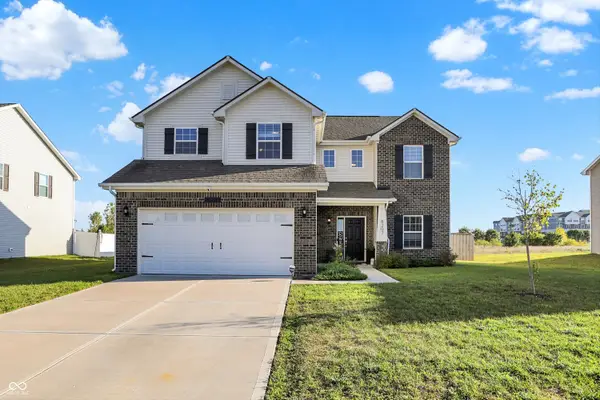 $362,900Active4 beds 3 baths2,318 sq. ft.
$362,900Active4 beds 3 baths2,318 sq. ft.8207 Cagles Mill Trace, Avon, IN 46123
MLS# 22064334Listed by: CENTURY 21 SCHEETZ - New
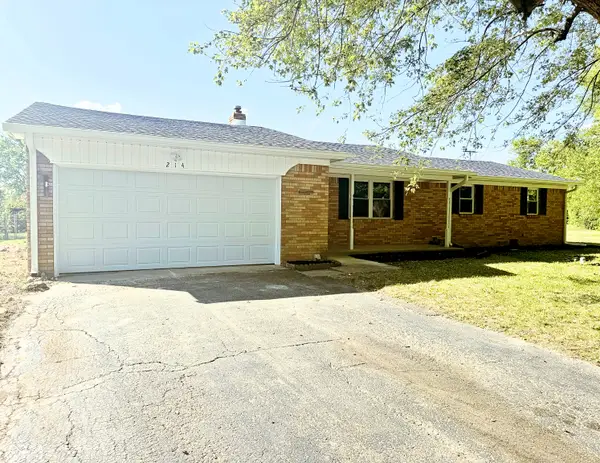 $250,000Active3 beds 2 baths1,407 sq. ft.
$250,000Active3 beds 2 baths1,407 sq. ft.214 Corottoman Court, Avon, IN 46123
MLS# 22065375Listed by: EXP REALTY, LLC - New
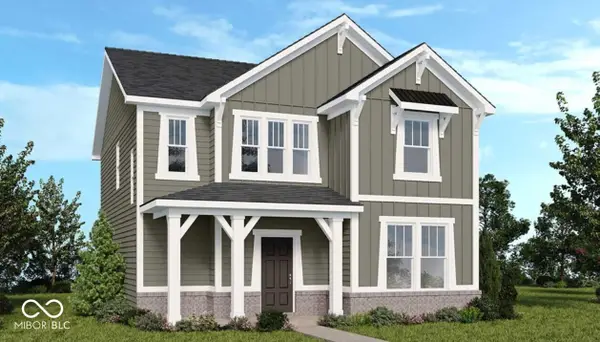 $404,999Active4 beds 3 baths2,207 sq. ft.
$404,999Active4 beds 3 baths2,207 sq. ft.2645 Prism Way, Plainfield, IN 46168
MLS# 22065402Listed by: PYATT BUILDERS, LLC 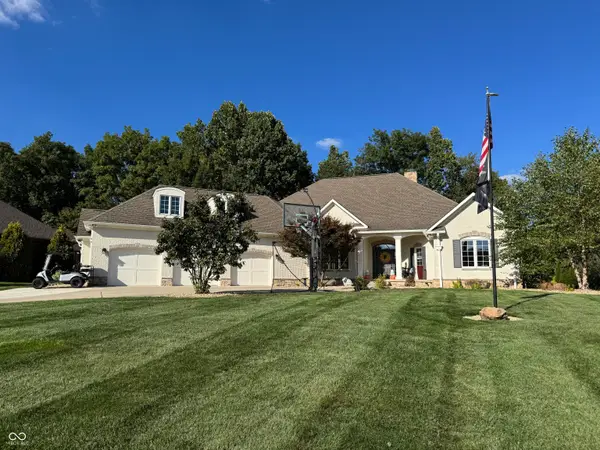 $774,900Pending4 beds 4 baths4,734 sq. ft.
$774,900Pending4 beds 4 baths4,734 sq. ft.1005 Heathrow Lane, Avon, IN 46123
MLS# 22065048Listed by: F.C. TUCKER COMPANY
