2363 N Oak Drive, Bluffton, IN 46714
Local realty services provided by:ERA Crossroads

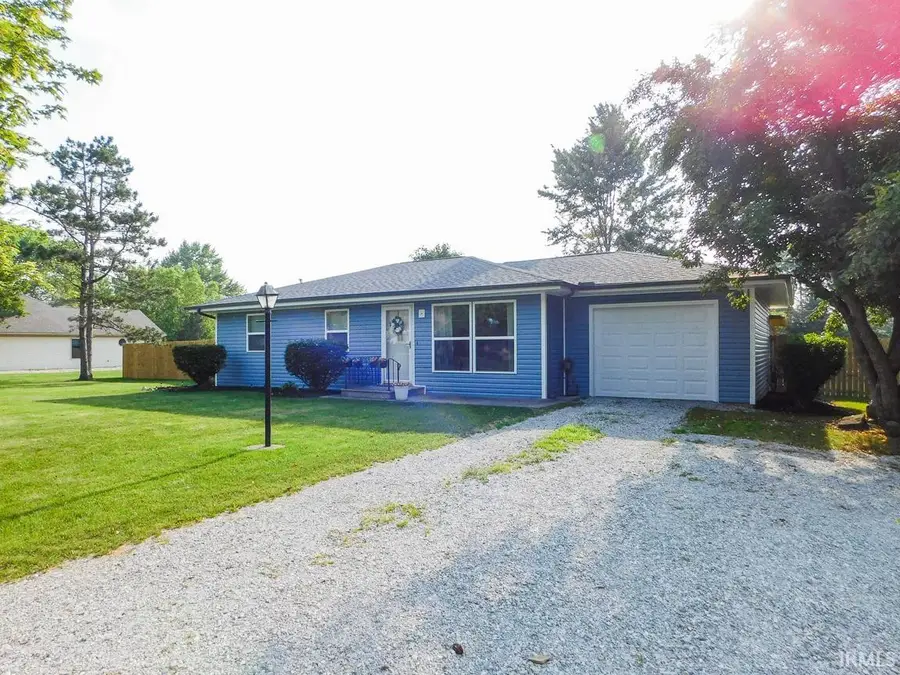

Listed by:isaac stoller
Office:steffen group
MLS#:202520783
Source:Indiana Regional MLS
Price summary
- Price:$200,000
- Price per sq. ft.:$151.98
About this home
Open house Sunday 6/26 from 1-3 pm. Welcome to this charming and well-maintained 3-bedroom, 1.5-bath home offering 1,316 finished square feet of comfortable living space sitting on a .58 acre lot. The thoughtful layout features two spacious living areas with the eat-in kitchen conveniently situated between them, creating an ideal flow for both everyday living and entertaining. The primary bedroom includes a private half bath for added convenience. All kitchen appliances stay with the home, making it truly move-in ready. Just off the second living area, you’ll find a 252 sq ft sunroom—a perfect spot to relax and unwind—which opens to the newly fenced backyard, offering a great space for outdoor enjoyment. Recent updates include a 4-year-old roof, new siding, and new windows, ensuring peace of mind for years to come. Don’t miss your opportunity to own this inviting home!
Contact an agent
Home facts
- Year built:1963
- Listing Id #:202520783
- Added:58 day(s) ago
- Updated:July 25, 2025 at 08:04 AM
Rooms and interior
- Bedrooms:3
- Total bathrooms:2
- Full bathrooms:1
- Living area:1,316 sq. ft.
Heating and cooling
- Cooling:Central Air
- Heating:Forced Air, Gas
Structure and exterior
- Roof:Asphalt
- Year built:1963
- Building area:1,316 sq. ft.
- Lot area:0.59 Acres
Schools
- High school:Norwell
- Middle school:Norwell
- Elementary school:Lancaster Central
Utilities
- Water:Well
- Sewer:Regional
Finances and disclosures
- Price:$200,000
- Price per sq. ft.:$151.98
- Tax amount:$1,114
New listings near 2363 N Oak Drive
- New
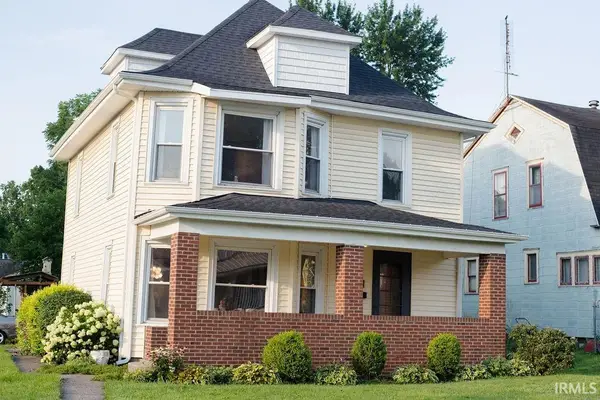 $160,000Active3 beds 2 baths1,968 sq. ft.
$160,000Active3 beds 2 baths1,968 sq. ft.228 E Central Avenue, Bluffton, IN 46714
MLS# 202530170Listed by: CUPP REAL ESTATE - New
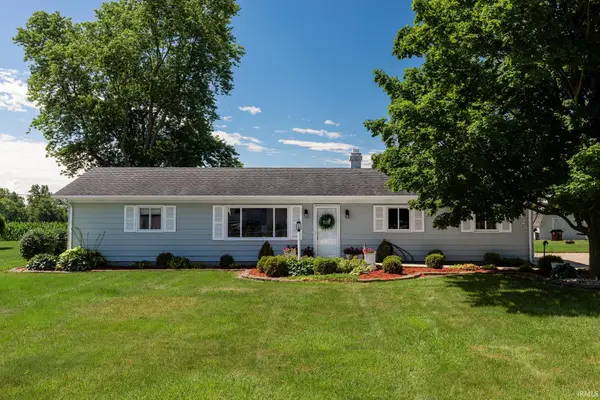 $236,900Active3 beds 2 baths1,472 sq. ft.
$236,900Active3 beds 2 baths1,472 sq. ft.3628 Se St Rd 116, Bluffton, IN 46714
MLS# 202530077Listed by: STEFFEN GROUP - New
 $390,000Active4 beds 3 baths2,653 sq. ft.
$390,000Active4 beds 3 baths2,653 sq. ft.444 Goldenrod Court, Bluffton, IN 46714
MLS# 202530088Listed by: STEFFEN GROUP - New
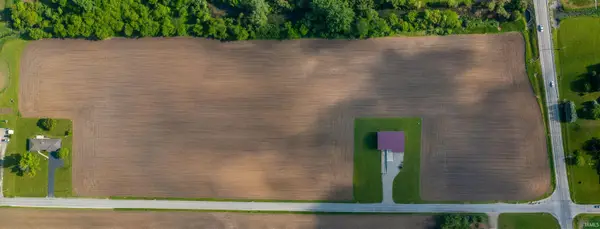 $360,000Active18 Acres
$360,000Active18 AcresTBD N 200 S Road, Bluffton, IN 46714
MLS# 202530060Listed by: STEFFEN GROUP - New
 $353,065Active4 beds 3 baths2,346 sq. ft.
$353,065Active4 beds 3 baths2,346 sq. ft.650 Malfoy Court, Bluffton, IN 46714
MLS# 202529554Listed by: DRH REALTY OF INDIANA, LLC - New
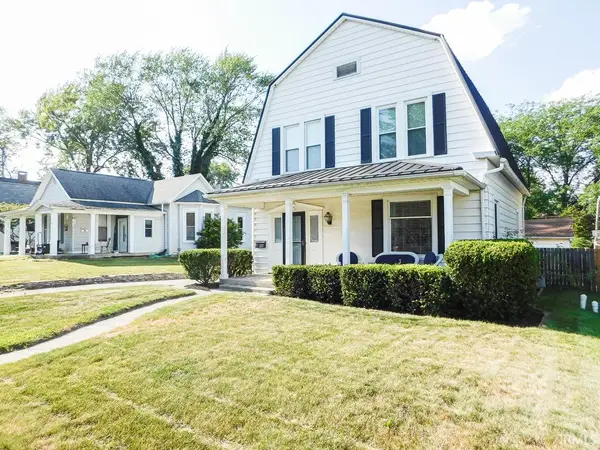 $200,000Active3 beds 2 baths1,612 sq. ft.
$200,000Active3 beds 2 baths1,612 sq. ft.217 E Central Avenue, Bluffton, IN 46714
MLS# 202529228Listed by: STEFFEN GROUP  $89,900Pending1 beds 1 baths898 sq. ft.
$89,900Pending1 beds 1 baths898 sq. ft.527 W Townley Street, Bluffton, IN 46714
MLS# 202529153Listed by: STEFFEN GROUP- New
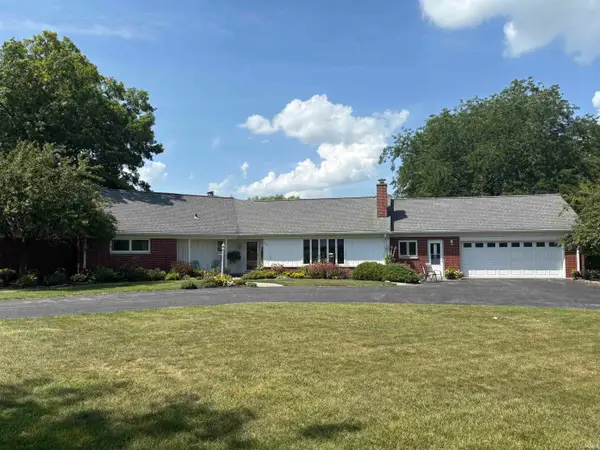 $439,900Active3 beds 3 baths3,567 sq. ft.
$439,900Active3 beds 3 baths3,567 sq. ft.923 Riverview Drive, Bluffton, IN 46714
MLS# 202529128Listed by: CUPP REAL ESTATE - New
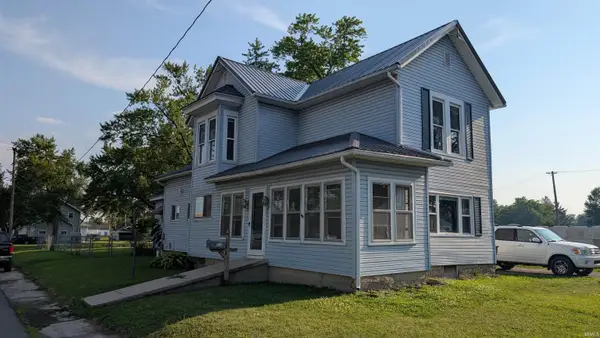 $180,000Active4 beds 1 baths2,064 sq. ft.
$180,000Active4 beds 1 baths2,064 sq. ft.702 W Cherry Street, Bluffton, IN 46714
MLS# 202528655Listed by: COLDWELL BANKER HOLLOWAY  $215,000Pending2 beds 1 baths1,550 sq. ft.
$215,000Pending2 beds 1 baths1,550 sq. ft.1134 Elm Drive, Bluffton, IN 46714
MLS# 202528538Listed by: STEFFEN GROUP
