320 Northwood Drive, Bluffton, IN 47614
Local realty services provided by:ERA First Advantage Realty, Inc.
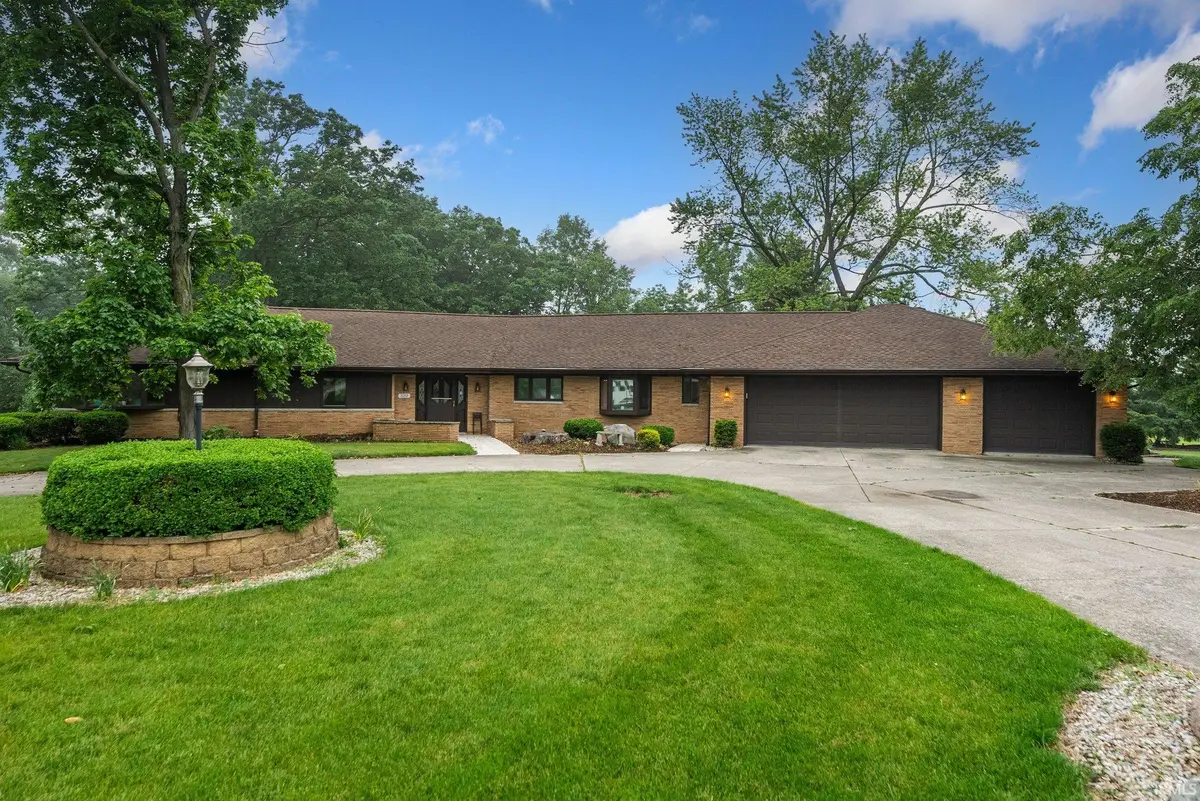
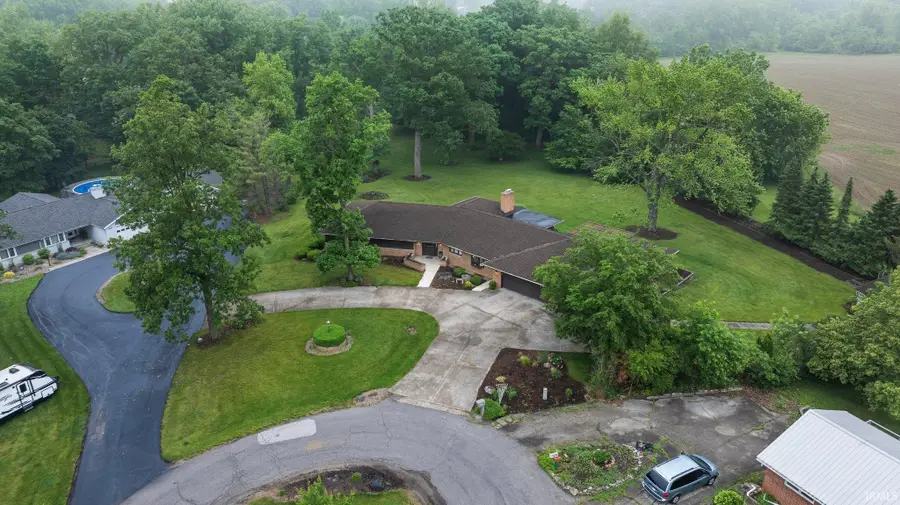
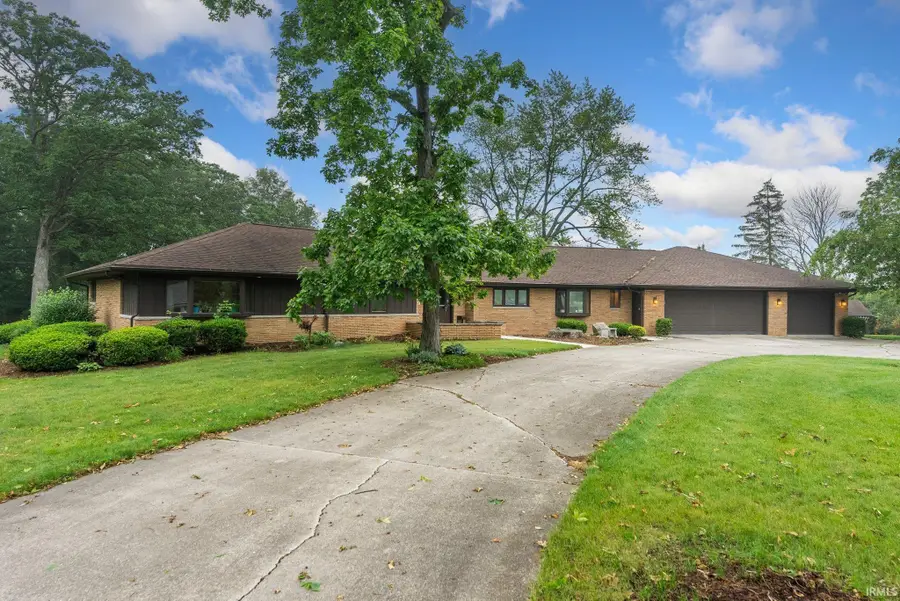
Listed by:heather sandersCell: 470-232-3644
Office:exp realty, llc.
MLS#:202521733
Source:Indiana Regional MLS
Price summary
- Price:$440,000
- Price per sq. ft.:$107.74
About this home
Step into this stunning 3-bedroom, 2.5-bath mid-century modern ranch, offering over 2,900 sq ft of open-concept living on the main level—plus a finished basement for even more space! Located on 2.34 park-like acres in Bluffton, this home is a true retreat in town. Enjoy a fully remodeled custom kitchen with granite countertops and a show-stopping primary bath featuring a massive tiled shower with 6 jets in a 5x8 stall—the largest shower you've ever seen! The views from every room are incredible, and the landscaping is nothing short of remarkable. Outside, entertain around the raised stone firepit, relax under the pergola on the 14x33 composite deck, or explore the mature trees and peaceful setting. With a 4-car attached garage plus a 2-car detached garage/shop with porch, there’s room for all your toys. This one truly has it all—space, style, updates, and a dream-worthy backyard!
Contact an agent
Home facts
- Year built:1957
- Listing Id #:202521733
- Added:57 day(s) ago
- Updated:August 05, 2025 at 07:27 AM
Rooms and interior
- Bedrooms:3
- Total bathrooms:3
- Full bathrooms:2
- Living area:3,666 sq. ft.
Heating and cooling
- Cooling:Central Air
- Heating:Forced Air, Gas
Structure and exterior
- Roof:Asphalt, Shingle
- Year built:1957
- Building area:3,666 sq. ft.
- Lot area:2.34 Acres
Schools
- High school:Norwell
- Middle school:Norwell
- Elementary school:Lancaster Central
Utilities
- Water:City
- Sewer:City
Finances and disclosures
- Price:$440,000
- Price per sq. ft.:$107.74
- Tax amount:$3,615
New listings near 320 Northwood Drive
- New
 $335,000Active3 beds 3 baths2,826 sq. ft.
$335,000Active3 beds 3 baths2,826 sq. ft.2990 Center Drive, Bluffton, IN 46714
MLS# 202530396Listed by: BKM REAL ESTATE - New
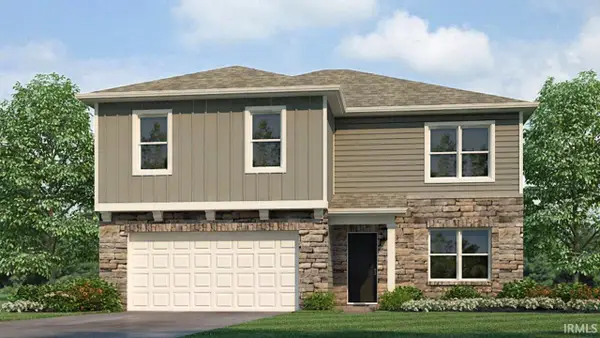 $361,610Active5 beds 3 baths2,600 sq. ft.
$361,610Active5 beds 3 baths2,600 sq. ft.630 Malfoy Court, Bluffton, IN 46714
MLS# 202530206Listed by: DRH REALTY OF INDIANA, LLC - New
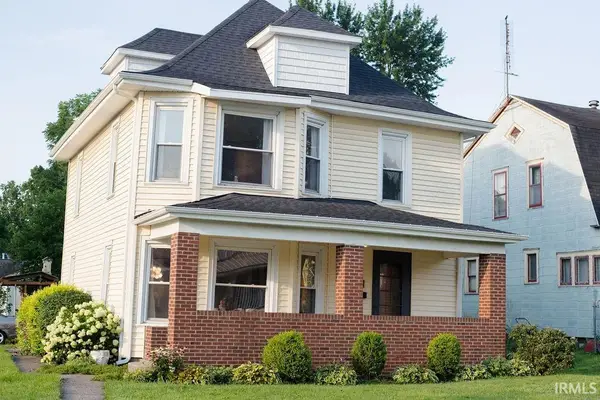 $160,000Active3 beds 2 baths1,968 sq. ft.
$160,000Active3 beds 2 baths1,968 sq. ft.228 E Central Avenue, Bluffton, IN 46714
MLS# 202530170Listed by: CUPP REAL ESTATE - New
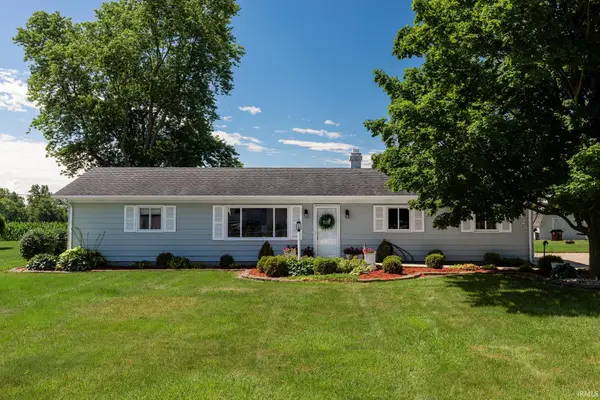 $236,900Active3 beds 2 baths1,472 sq. ft.
$236,900Active3 beds 2 baths1,472 sq. ft.3628 Se St Rd 116, Bluffton, IN 46714
MLS# 202530077Listed by: STEFFEN GROUP - New
 $390,000Active4 beds 3 baths2,653 sq. ft.
$390,000Active4 beds 3 baths2,653 sq. ft.444 Goldenrod Court, Bluffton, IN 46714
MLS# 202530088Listed by: STEFFEN GROUP - New
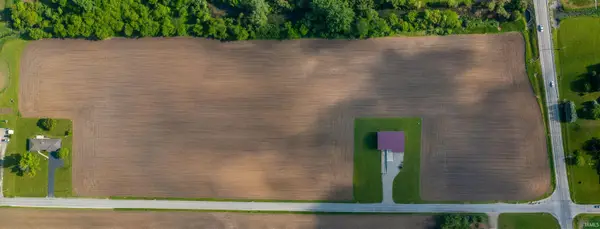 $360,000Active18 Acres
$360,000Active18 AcresTBD N 200 S Road, Bluffton, IN 46714
MLS# 202530060Listed by: STEFFEN GROUP - New
 $353,065Active4 beds 3 baths2,346 sq. ft.
$353,065Active4 beds 3 baths2,346 sq. ft.650 Malfoy Court, Bluffton, IN 46714
MLS# 202529554Listed by: DRH REALTY OF INDIANA, LLC - New
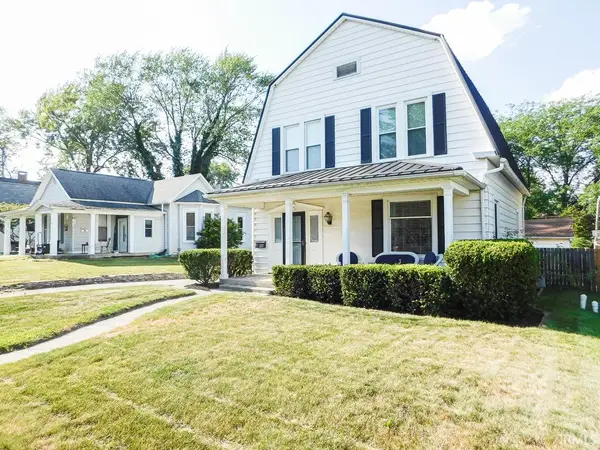 $200,000Active3 beds 2 baths1,612 sq. ft.
$200,000Active3 beds 2 baths1,612 sq. ft.217 E Central Avenue, Bluffton, IN 46714
MLS# 202529228Listed by: STEFFEN GROUP  $89,900Pending1 beds 1 baths898 sq. ft.
$89,900Pending1 beds 1 baths898 sq. ft.527 W Townley Street, Bluffton, IN 46714
MLS# 202529153Listed by: STEFFEN GROUP- New
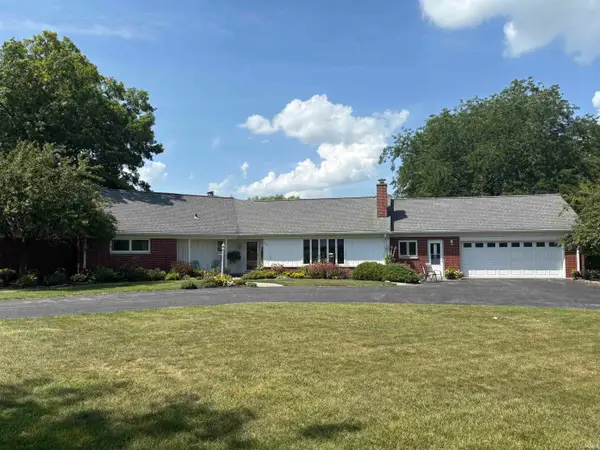 $439,900Active3 beds 3 baths3,567 sq. ft.
$439,900Active3 beds 3 baths3,567 sq. ft.923 Riverview Drive, Bluffton, IN 46714
MLS# 202529128Listed by: CUPP REAL ESTATE
