10445 Wilson Road, Brownsburg, IN 46112
Local realty services provided by:Schuler Bauer Real Estate ERA Powered
10445 Wilson Road,Brownsburg, IN 46112
$544,900
- 3 Beds
- 2 Baths
- 2,490 sq. ft.
- Single family
- Pending
Listed by:karen lewis
Office:karen lewis realty llc.
MLS#:22061327
Source:IN_MIBOR
Price summary
- Price:$544,900
- Price per sq. ft.:$218.84
About this home
Custom Built Home in Brownsburg School system, that has NO HOA! 1.2acres in popular Eagles Nest. Almost 2500sf of living space in this all brick home. 3 bedroom, 2 full baths, 2 or 3 car- garage. Large 21x15 greatroom with woodburning fireplace with a bonus of the 58inch TV above the fireplace staying. The kitchen is a cooks dream! Kitchen includes newly all wooden cabinets, a wood burning stove & beautiful corner stone hearth, granite countertops & a breakfast bar, with a joining atrium, that also includes 3 large pantries, Large Primary Suite w/Private Deck, tray ceiling, newer ceramic walk-in-shower & has exterior French Doors. Both bathrooms have been completely newly renovated and flooring throughout the home has been beautifully updated. 3rd car grg converted to a utility rm w. heat & air & could easily be converted back & you would have a climate controlled grg space. There is a High dollar items have been taken care of for you: HVAC 4 yrs old, Windows 3 years old, Roof 7 years old with both barns re-roofed at the same time to match, 6 Atrium windows replaced, resealed driveway joints, added parking space and created a retaining wall. Raised gardening beds have been added, Large chicken coop, chicken run and chick brooder coop, added a storage shed and grain shed that is mouse proof, but if that is not your thing convert it to storage instead of using grg space and free up that 3rd garage spot for your vehicles. Sellers are willing to tear down and haul away the chicken coop if not wanted as well. There is also a "new work shop, a craftsmen's delight" and an extra mini barn for all you gardening tools, with an add'l mini barn for your lawn mower & yard landscaping tools. So much new and remodeled here for this to be sellers forever home. Home all electric but gas is on property to hook up if you want a gas fireplace, gas stove, etc. What was to be their forever (remodeled) home can be your dream home! Come look, I think you will want to stay.
Contact an agent
Home facts
- Year built:1989
- Listing ID #:22061327
- Added:48 day(s) ago
- Updated:October 30, 2025 at 07:39 PM
Rooms and interior
- Bedrooms:3
- Total bathrooms:2
- Full bathrooms:2
- Living area:2,490 sq. ft.
Heating and cooling
- Cooling:Central Electric
- Heating:Electric, Forced Air, Heat Pump
Structure and exterior
- Year built:1989
- Building area:2,490 sq. ft.
- Lot area:1.23 Acres
Finances and disclosures
- Price:$544,900
- Price per sq. ft.:$218.84
New listings near 10445 Wilson Road
- New
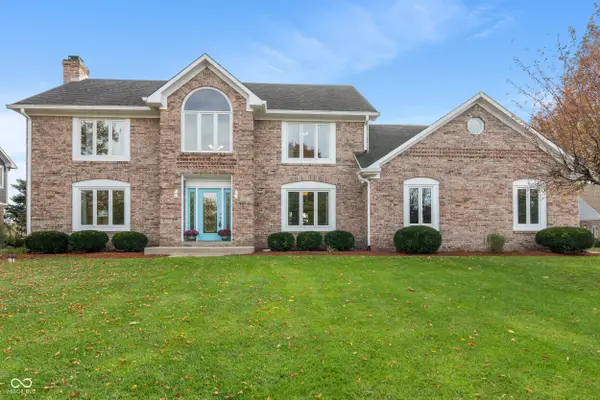 $510,000Active4 beds 3 baths2,746 sq. ft.
$510,000Active4 beds 3 baths2,746 sq. ft.6879 Four Winds Court, Brownsburg, IN 46112
MLS# 22063033Listed by: FERRIS PROPERTY GROUP - Open Sun, 11am to 1pmNew
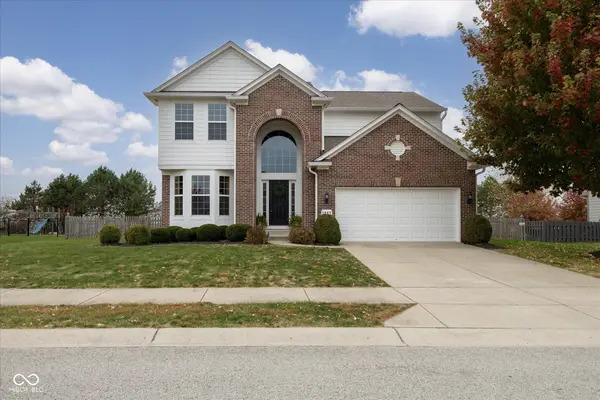 $480,000Active4 beds 4 baths3,149 sq. ft.
$480,000Active4 beds 4 baths3,149 sq. ft.1962 Midnight Pass, Brownsburg, IN 46112
MLS# 22070683Listed by: INNOVATIVE HOME REALTY - New
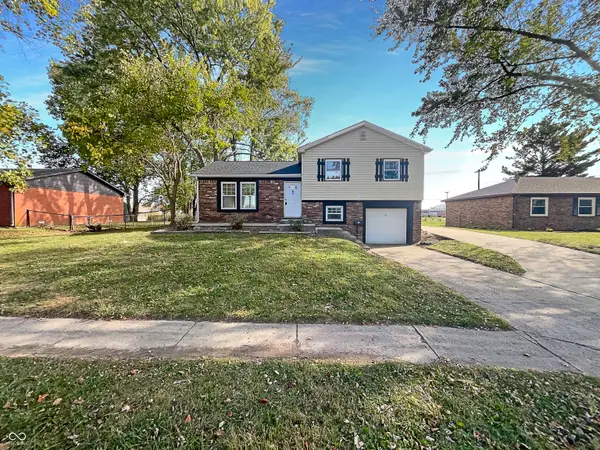 $256,000Active3 beds 2 baths1,307 sq. ft.
$256,000Active3 beds 2 baths1,307 sq. ft.527 S Grant Street, Brownsburg, IN 46112
MLS# 22070786Listed by: OPENDOOR BROKERAGE LLC - New
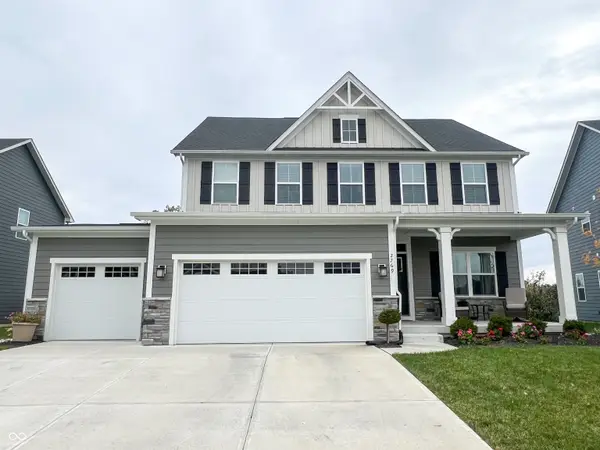 $484,999Active3 beds 4 baths2,424 sq. ft.
$484,999Active3 beds 4 baths2,424 sq. ft.2769 Grayber Lane, Brownsburg, IN 46112
MLS# 22070232Listed by: PRIORITY REALTY GROUP - New
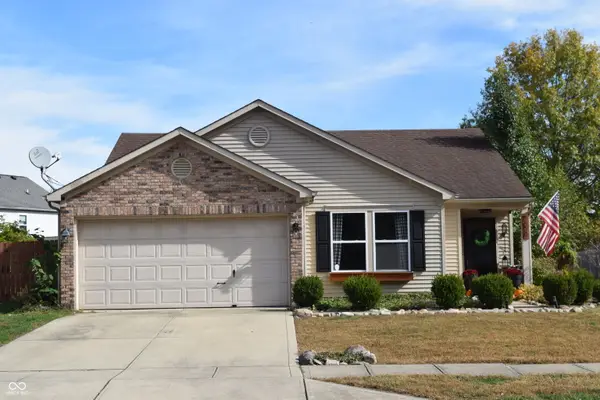 $279,000Active3 beds 2 baths1,326 sq. ft.
$279,000Active3 beds 2 baths1,326 sq. ft.2029 Meadowlark Lane, Brownsburg, IN 46112
MLS# 22070488Listed by: RE/MAX CENTERSTONE - Open Sat, 12 to 4pmNew
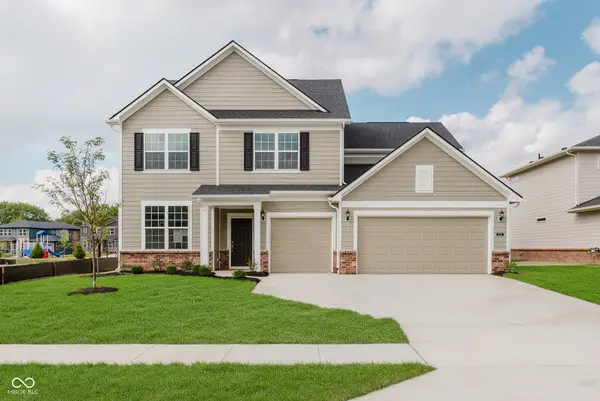 $499,900Active5 beds 3 baths3,314 sq. ft.
$499,900Active5 beds 3 baths3,314 sq. ft.7254 Barrett Drive, Brownsburg, IN 46112
MLS# 22070543Listed by: PULTE REALTY OF INDIANA, LLC - Open Sun, 3 to 5pmNew
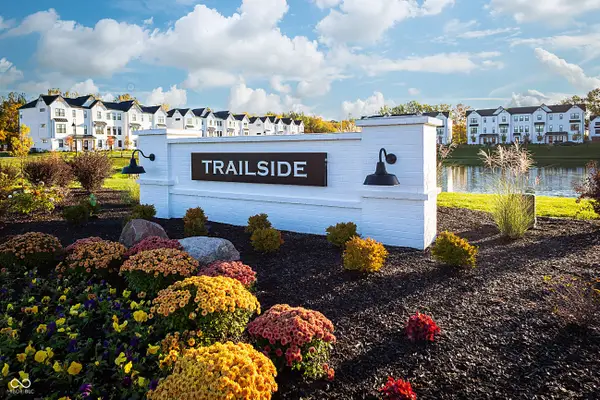 $325,000Active2 beds 3 baths1,884 sq. ft.
$325,000Active2 beds 3 baths1,884 sq. ft.7107 Pate Hollow Drive, Brownsburg, IN 46112
MLS# 22070222Listed by: F.C. TUCKER COMPANY - New
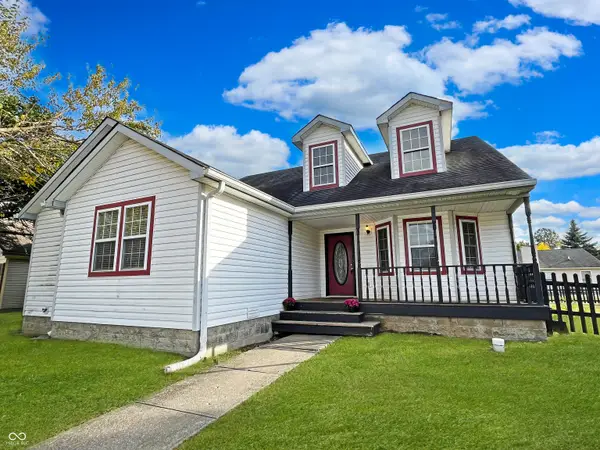 $259,000Active3 beds 2 baths1,670 sq. ft.
$259,000Active3 beds 2 baths1,670 sq. ft.705 Chestnut Lane, Brownsburg, IN 46112
MLS# 22069761Listed by: CARPENTER, REALTORS - New
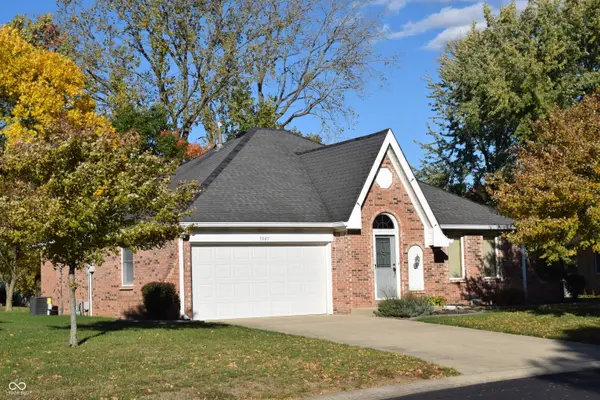 $249,000Active2 beds 2 baths1,344 sq. ft.
$249,000Active2 beds 2 baths1,344 sq. ft.1247 Holiday Lane E, Brownsburg, IN 46112
MLS# 22070163Listed by: RE/MAX CENTERSTONE - New
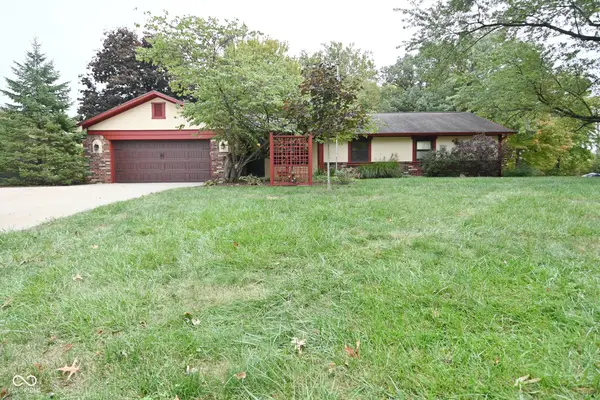 $385,000Active4 beds 2 baths1,790 sq. ft.
$385,000Active4 beds 2 baths1,790 sq. ft.7491 Janean Drive, Brownsburg, IN 46112
MLS# 22068789Listed by: F.C. TUCKER COMPANY
