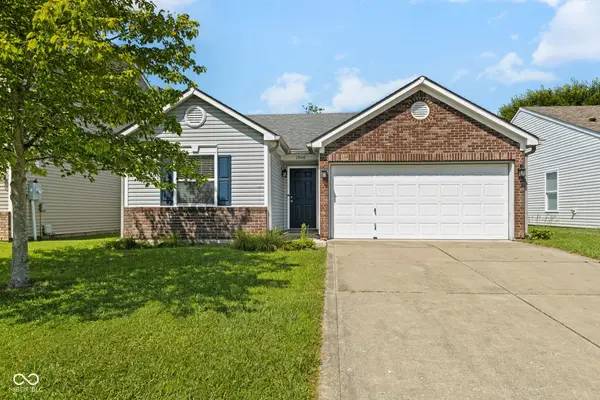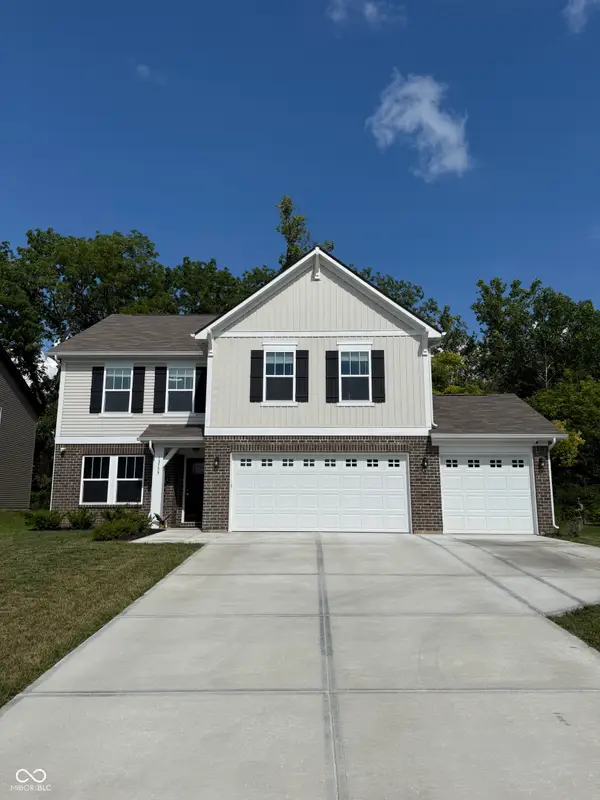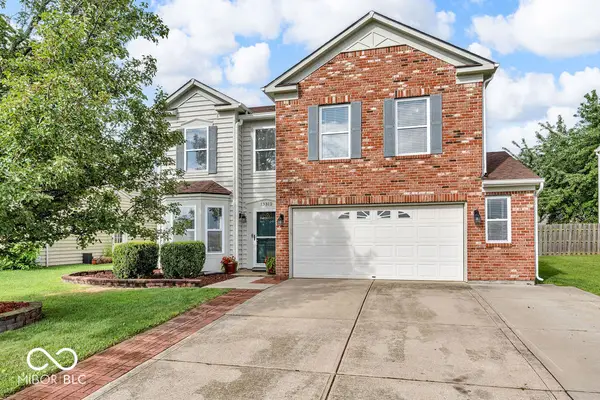12901 N Collett Way, Camby, IN 46113
Local realty services provided by:Schuler Bauer Real Estate ERA Powered



12901 N Collett Way,Camby, IN 46113
$263,500
- 3 Beds
- 2 Baths
- 1,296 sq. ft.
- Single family
- Pending
Listed by:shelbi underwood
Office:f.c. tucker company
MLS#:22043711
Source:IN_MIBOR
Price summary
- Price:$263,500
- Price per sq. ft.:$203.32
About this home
Welcome to this beautifully maintained, move-in ready home built in 2019, offering modern comfort and serene views. Featuring 3 spacious bedrooms, and 2 full baths. This immaculate home combines style and functionality in a tranquil setting. Step into the open-concept living area and enjoy the natural light pouring in through large windows, with peaceful pond views providing a picturesque backdrop. The kitchen is a chef's dream with brand-new Samsung stainless steel appliances, sleek cabinetry, and ample counter space for meal prep or entertaining. The primary suite is a true retreat with a generous walk-in closet and en-suite bathroom. The second and third bedrooms are equally well-sized with large closets and easy access to the second full bath. Enjoy your morning coffee or evening glass of wine while overlooking the serene water view from your private patio or backyard. Conveniently located near schools, shopping centers, dining options, and parks-making your daily routine easier and more efficient. You do not want to miss out on the opportunity to make this your new home!
Contact an agent
Home facts
- Year built:2019
- Listing Id #:22043711
- Added:67 day(s) ago
- Updated:August 07, 2025 at 02:42 AM
Rooms and interior
- Bedrooms:3
- Total bathrooms:2
- Full bathrooms:2
- Living area:1,296 sq. ft.
Heating and cooling
- Cooling:Central Electric
- Heating:Electric
Structure and exterior
- Year built:2019
- Building area:1,296 sq. ft.
- Lot area:0.2 Acres
Schools
- High school:Mooresville High School
- Middle school:Paul Hadley Middle School
- Elementary school:Neil Armstrong Elementary School
Utilities
- Water:Public Water
Finances and disclosures
- Price:$263,500
- Price per sq. ft.:$203.32
New listings near 12901 N Collett Way
- Open Sun, 3 to 5pmNew
 $249,900Active3 beds 2 baths1,258 sq. ft.
$249,900Active3 beds 2 baths1,258 sq. ft.13116 N Becks Grove Drive, Camby, IN 46113
MLS# 22054957Listed by: F.C. TUCKER COMPANY - New
 $359,900Active4 beds 2 baths3,080 sq. ft.
$359,900Active4 beds 2 baths3,080 sq. ft.6926 Morgan Avenue, Camby, IN 46113
MLS# 22056616Listed by: RE/MAX CENTERSTONE - New
 $385,900Active3 beds 3 baths2,368 sq. ft.
$385,900Active3 beds 3 baths2,368 sq. ft.13755 George Court, Camby, IN 46113
MLS# 22053292Listed by: EXP REALTY, LLC - New
 $399,999Active4 beds 3 baths2,544 sq. ft.
$399,999Active4 beds 3 baths2,544 sq. ft.7513 Firecrest Lane, Camby, IN 46113
MLS# 22056353Listed by: PYATT BUILDERS, LLC - Open Sun, 2 to 4pm
 $425,000Pending3 beds 2 baths2,333 sq. ft.
$425,000Pending3 beds 2 baths2,333 sq. ft.6104 E Pilot Court, Camby, IN 46113
MLS# 22055944Listed by: F.C. TUCKER COMPANY - Open Sun, 12 to 2pmNew
 $417,900Active3 beds 3 baths2,660 sq. ft.
$417,900Active3 beds 3 baths2,660 sq. ft.13931 N Honey Creek Lane W, Camby, IN 46113
MLS# 22035318Listed by: HIGHGARDEN REAL ESTATE  $279,000Pending3 beds 2 baths1,371 sq. ft.
$279,000Pending3 beds 2 baths1,371 sq. ft.5580 E Donald Court, Camby, IN 46113
MLS# 22055253Listed by: THE STEWART HOME GROUP- New
 $285,000Active3 beds 3 baths2,494 sq. ft.
$285,000Active3 beds 3 baths2,494 sq. ft.8636 Aylesworth Drive, Camby, IN 46113
MLS# 22054642Listed by: REDFIN CORPORATION - New
 $331,500Active4 beds 3 baths2,286 sq. ft.
$331,500Active4 beds 3 baths2,286 sq. ft.13312 N Badger Grove Drive, Camby, IN 46113
MLS# 22055025Listed by: BLU NEST REALTY  $44,000Active0.44 Acres
$44,000Active0.44 Acres0 N Oak North Drive, Camby, IN 46113
MLS# 22050808Listed by: F.C. TUCKER COMPANY

