7051 E Bean Blossom Drive, Camby, IN 46113
Local realty services provided by:Schuler Bauer Real Estate ERA Powered

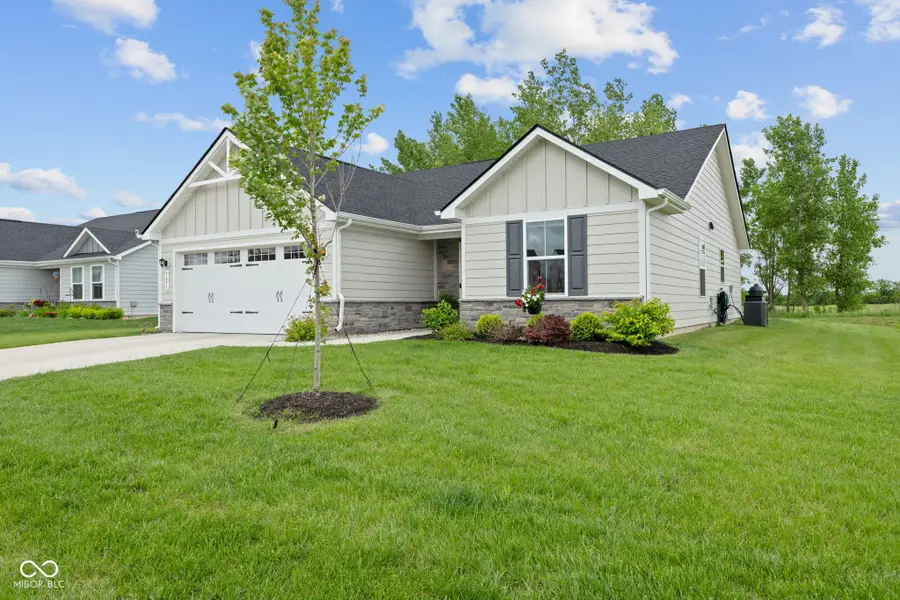
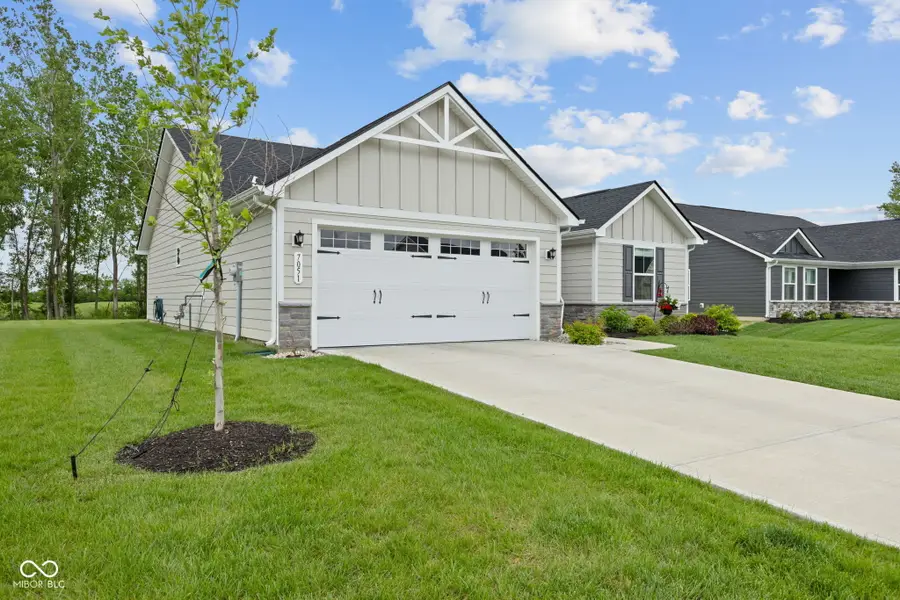
Listed by:sean daniels
Office:daniels real estate
MLS#:22041394
Source:IN_MIBOR
Price summary
- Price:$319,900
- Price per sq. ft.:$238.73
About this home
Back on the market due to Buyer loosing their financing. Welcome to this beautifully upgraded move-in ready ranch that sits on a golf course lot. This ranch home features an open-concept layout with thoughtful design and high-end finishes throughout. The kitchen boasts upgraded soft-close cabinetry with pull-out shelving, a center island, and all appliances included-perfect for everyday use or entertaining. The home is enhanced with ceramic tile flooring in both bathrooms and the laundry room, a custom-tiled walk-in shower in the owner's suite, and built-in shelving in the primary closet for added convenience. Modern tech upgrades include a tankless on-demand gas water heater, WiFi-enabled Ecobee thermostat, and a WiFi-compatible garage door opener. Step outside to a 14x10 covered back patio that overlooks the golf course-ideal for relaxing with your morning coffee or hosting evening gatherings. The finished 2-car garage adds extra utility, and all major appliances stay, including the washer and dryer. As part of the Heartland Crossing community, residents enjoy access to two swimming pools, walking trails, parks, basketball and tennis courts, and a clubhouse with an on-site golf course. HOA-provided lawn care and snow removal make for easy, low-maintenance living. This home blends comfort, style, and functionality-don't miss your chance to own this exceptional ranch in Camby, Indiana!
Contact an agent
Home facts
- Year built:2023
- Listing Id #:22041394
- Added:71 day(s) ago
- Updated:August 05, 2025 at 01:41 AM
Rooms and interior
- Bedrooms:3
- Total bathrooms:2
- Full bathrooms:2
- Living area:1,340 sq. ft.
Heating and cooling
- Cooling:Central Electric
- Heating:Forced Air
Structure and exterior
- Year built:2023
- Building area:1,340 sq. ft.
- Lot area:0.27 Acres
Schools
- High school:Mooresville High School
- Middle school:Paul Hadley Middle School
Utilities
- Water:Public Water
Finances and disclosures
- Price:$319,900
- Price per sq. ft.:$238.73
New listings near 7051 E Bean Blossom Drive
- Open Sun, 3 to 5pmNew
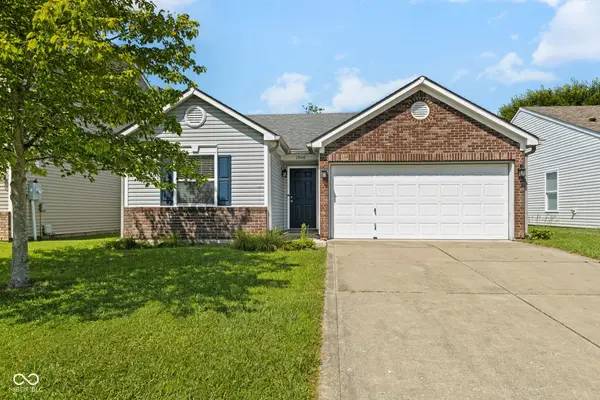 $249,900Active3 beds 2 baths1,258 sq. ft.
$249,900Active3 beds 2 baths1,258 sq. ft.13116 N Becks Grove Drive, Camby, IN 46113
MLS# 22054957Listed by: F.C. TUCKER COMPANY - New
 $359,900Active4 beds 2 baths3,080 sq. ft.
$359,900Active4 beds 2 baths3,080 sq. ft.6926 Morgan Avenue, Camby, IN 46113
MLS# 22056616Listed by: RE/MAX CENTERSTONE - New
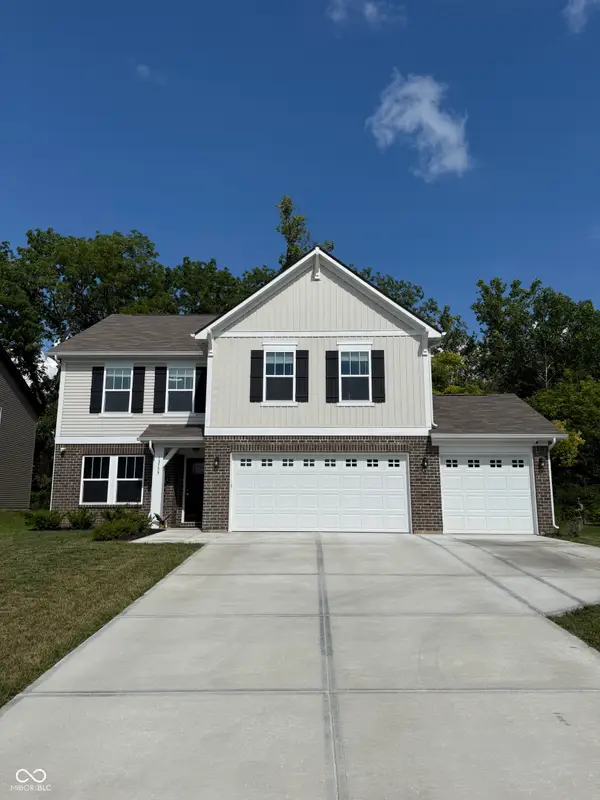 $385,900Active3 beds 3 baths2,368 sq. ft.
$385,900Active3 beds 3 baths2,368 sq. ft.13755 George Court, Camby, IN 46113
MLS# 22053292Listed by: EXP REALTY, LLC - New
 $399,999Active4 beds 3 baths2,544 sq. ft.
$399,999Active4 beds 3 baths2,544 sq. ft.7513 Firecrest Lane, Camby, IN 46113
MLS# 22056353Listed by: PYATT BUILDERS, LLC - Open Sun, 2 to 4pm
 $425,000Pending3 beds 2 baths2,333 sq. ft.
$425,000Pending3 beds 2 baths2,333 sq. ft.6104 E Pilot Court, Camby, IN 46113
MLS# 22055944Listed by: F.C. TUCKER COMPANY - Open Sun, 12 to 2pmNew
 $417,900Active3 beds 3 baths2,660 sq. ft.
$417,900Active3 beds 3 baths2,660 sq. ft.13931 N Honey Creek Lane W, Camby, IN 46113
MLS# 22035318Listed by: HIGHGARDEN REAL ESTATE  $279,000Pending3 beds 2 baths1,371 sq. ft.
$279,000Pending3 beds 2 baths1,371 sq. ft.5580 E Donald Court, Camby, IN 46113
MLS# 22055253Listed by: THE STEWART HOME GROUP- New
 $285,000Active3 beds 3 baths2,494 sq. ft.
$285,000Active3 beds 3 baths2,494 sq. ft.8636 Aylesworth Drive, Camby, IN 46113
MLS# 22054642Listed by: REDFIN CORPORATION - New
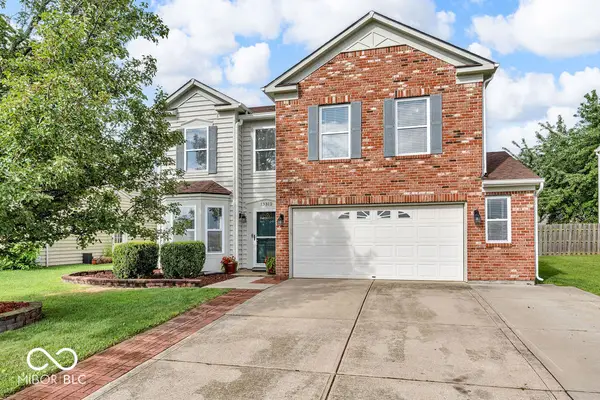 $331,500Active4 beds 3 baths2,286 sq. ft.
$331,500Active4 beds 3 baths2,286 sq. ft.13312 N Badger Grove Drive, Camby, IN 46113
MLS# 22055025Listed by: BLU NEST REALTY  $44,000Active0.44 Acres
$44,000Active0.44 Acres0 N Oak North Drive, Camby, IN 46113
MLS# 22050808Listed by: F.C. TUCKER COMPANY

