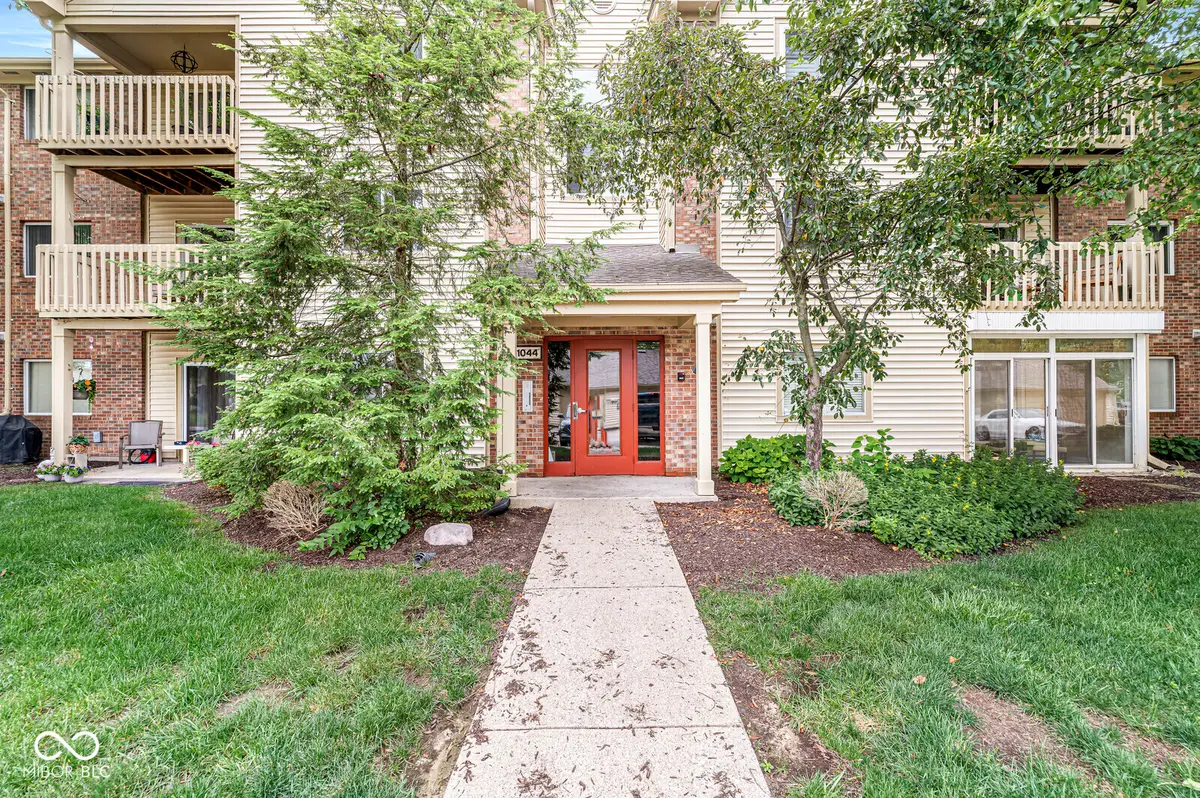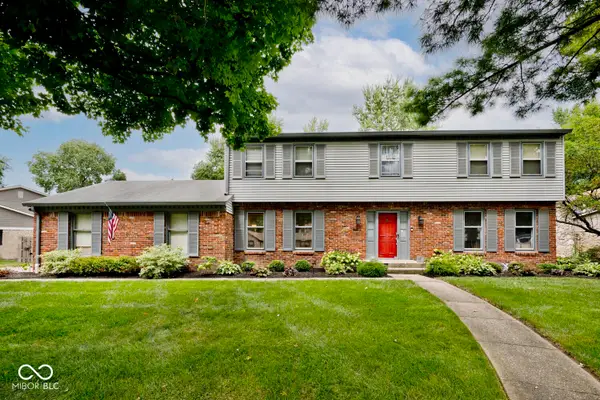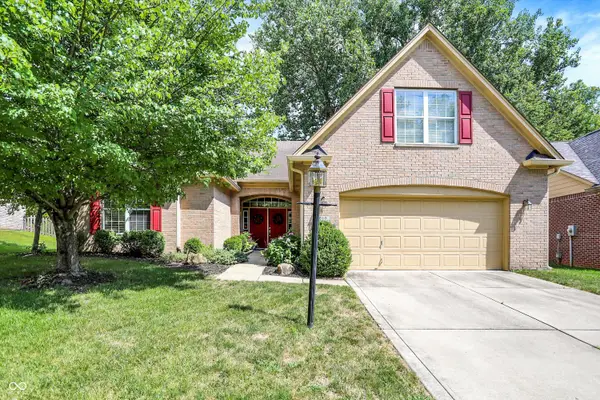1044 Timber Creek Drive #2, Carmel, IN 46032
Local realty services provided by:Schuler Bauer Real Estate ERA Powered



Listed by:vicki westbrook
Office:f.c. tucker company
MLS#:22044148
Source:IN_MIBOR
Price summary
- Price:$236,999
- Price per sq. ft.:$221.08
About this home
This Amazing 2 bedroom 2 Bath Timber Creek Condominium has it All including a GARAGE with unit, Glass Enclosed Patio, Additional Storage Closet just outside unit, and Main Floor Living! Nestled in the back, you are able enjoy the well manicured common grounds as your daily view. Owner has spared no expense with the many updates for the home including beautiful wood flooring throughout that is water, mold, and temperature resistant as well as sound proof. Both full bathrooms have been updated with new vanities, countertops, showerheads, toilets and luxury waterproof engineered tile flooring. Primary walk-in and guest room walk-in closets plus storage closets have been updated with efficient organized systems. Enjoy the spacious laundry room right off the kitchen which includes the washer & dryer. This Community has for your use, a Clubhouse, pool, workout area and tennis courts. Home is located in the Highly Ranked Carmel Schools District and is just minutes from Downtown Carmel, the Palladium, many restaurants and the Monon trail. Schedule your showing today!
Contact an agent
Home facts
- Year built:1989
- Listing Id #:22044148
- Added:57 day(s) ago
- Updated:July 16, 2025 at 01:52 PM
Rooms and interior
- Bedrooms:2
- Total bathrooms:2
- Full bathrooms:2
- Living area:1,072 sq. ft.
Heating and cooling
- Cooling:Central Electric
- Heating:Electric
Structure and exterior
- Year built:1989
- Building area:1,072 sq. ft.
- Lot area:0.03 Acres
Utilities
- Water:Public Water
Finances and disclosures
- Price:$236,999
- Price per sq. ft.:$221.08
New listings near 1044 Timber Creek Drive #2
- Open Sat, 12 to 2pmNew
 $875,000Active5 beds 4 baths4,920 sq. ft.
$875,000Active5 beds 4 baths4,920 sq. ft.12488 Heatherstone Place, Carmel, IN 46033
MLS# 22054239Listed by: CENTURY 21 SCHEETZ - New
 $419,000Active3 beds 3 baths1,726 sq. ft.
$419,000Active3 beds 3 baths1,726 sq. ft.2894 Brooks Bend Drive, Carmel, IN 46032
MLS# 22055223Listed by: ETHOS REAL ESTATE, LLC - New
 $734,900Active4 beds 4 baths4,156 sq. ft.
$734,900Active4 beds 4 baths4,156 sq. ft.3268 Allison Court, Carmel, IN 46033
MLS# 22056368Listed by: CENTURY 21 SCHEETZ - Open Sat, 12 to 2pmNew
 $365,000Active3 beds 2 baths1,459 sq. ft.
$365,000Active3 beds 2 baths1,459 sq. ft.5896 Hollow Oak Trail, Carmel, IN 46033
MLS# 22054042Listed by: BERKSHIRE HATHAWAY HOME - New
 $499,500Active4 beds 3 baths3,087 sq. ft.
$499,500Active4 beds 3 baths3,087 sq. ft.11104 Moss Drive, Carmel, IN 46033
MLS# 22056377Listed by: EXP REALTY, LLC - Open Sun, 12 to 2pmNew
 $825,000Active5 beds 4 baths4,564 sq. ft.
$825,000Active5 beds 4 baths4,564 sq. ft.1141 Clay Spring Drive, Carmel, IN 46032
MLS# 22056226Listed by: REDFIN CORPORATION - New
 $485,000Active3 beds 2 baths2,292 sq. ft.
$485,000Active3 beds 2 baths2,292 sq. ft.1610 Quail Glen Court, Carmel, IN 46032
MLS# 22055958Listed by: RE/MAX ELITE PROPERTIES - New
 $419,900Active3 beds 3 baths2,000 sq. ft.
$419,900Active3 beds 3 baths2,000 sq. ft.9672 Troon Ct, Carmel, IN 46032
MLS# 22054563Listed by: @PROPERTIES - New
 $575,000Active5 beds 4 baths4,227 sq. ft.
$575,000Active5 beds 4 baths4,227 sq. ft.592 Ironwood Drive, Carmel, IN 46033
MLS# 22055581Listed by: F.C. TUCKER COMPANY - Open Sun, 2 to 4pmNew
 $729,900Active5 beds 3 baths2,480 sq. ft.
$729,900Active5 beds 3 baths2,480 sq. ft.817 Alwyne Road, Carmel, IN 46032
MLS# 22055668Listed by: BERKSHIRE HATHAWAY HOME

