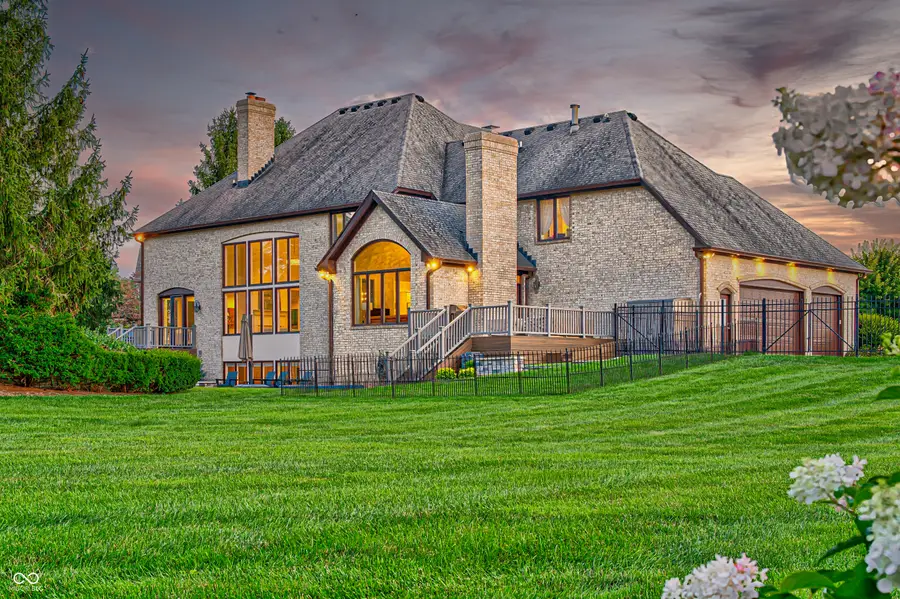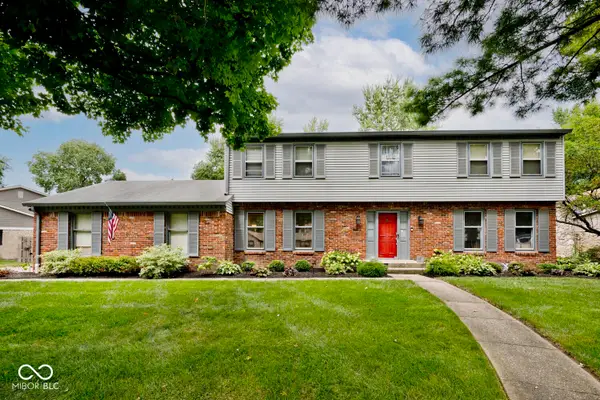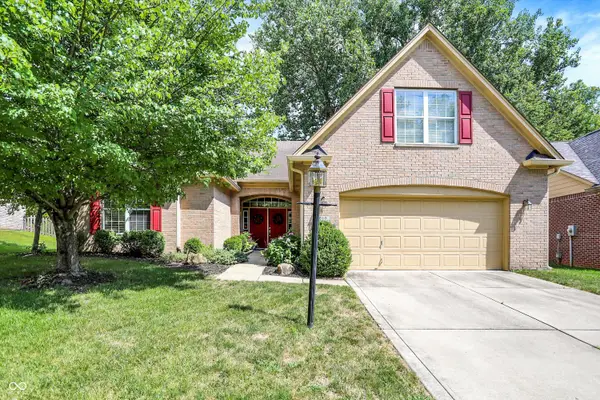10565 Hyde Park, Carmel, IN 46032
Local realty services provided by:Schuler Bauer Real Estate ERA Powered



Listed by:lori davis smith
Office:highgarden real estate
MLS#:22055275
Source:IN_MIBOR
Price summary
- Price:$1,500,000
- Price per sq. ft.:$201.15
About this home
Exciting opportunity to purchase in a prestigious West Carmel gated community. This 5-bedroom, 4.5-bathroom residence has been meticulously updated both inside and out, offering a truly luxurious living experience. The spacious floor plan is situated on a beautifully landscaped homesite, featuring two new, low-maintenance decks that overlook mature trees, ensuring privacy. On the main level, you'll find a grand open entryway and multiple living spaces, including a formal dining room. The great room boasts two-story ceilings and shares a double-sided fireplace with a cozy sunroom, which is complemented by a full bar. This area seamlessly opens to a home office/den, also with a fireplace. The sellers have invested $20,000 in new lighting throughout, and all previously carpeted areas upstairs and in the basement have been replaced with luxury vinyl plank flooring. The beautifully updated kitchen is a chef's dream, equipped with two sinks, two ovens, and a large center island with a spacious cooktop. It opens to the breakfast area and deck, perfect for indoor-outdoor living. Two powder baths and a large laundry room complete the main floor. Dual staircases provide convenient access to the upper level. Here, you'll discover a luxurious primary suite with a fireplace, an expansive walk-in closet, and a spa-like bath with a walk-in shower. A private guest suite with its own bath and two additional bedrooms connected by a Jack-and-Jill bath offer ample space and comfort. A spacious cedar closet provides excellent storage for off-season items. The walk-out lower level is ideal for entertaining, featuring a full kitchen/bar, a theater or recreation room, an exercise room, a fifth bedroom and bath, plus generous storage space.
Contact an agent
Home facts
- Year built:1994
- Listing Id #:22055275
- Added:6 day(s) ago
- Updated:August 13, 2025 at 10:35 PM
Rooms and interior
- Bedrooms:5
- Total bathrooms:6
- Full bathrooms:4
- Half bathrooms:2
- Living area:7,457 sq. ft.
Heating and cooling
- Cooling:Central Electric
- Heating:Forced Air
Structure and exterior
- Year built:1994
- Building area:7,457 sq. ft.
- Lot area:1 Acres
Utilities
- Water:Public Water
Finances and disclosures
- Price:$1,500,000
- Price per sq. ft.:$201.15
New listings near 10565 Hyde Park
- New
 $1,400,000Active5 beds 6 baths7,518 sq. ft.
$1,400,000Active5 beds 6 baths7,518 sq. ft.10571 Chatham Court, Carmel, IN 46032
MLS# 22056659Listed by: COMPASS INDIANA, LLC - Open Sat, 12 to 2pmNew
 $875,000Active5 beds 4 baths4,920 sq. ft.
$875,000Active5 beds 4 baths4,920 sq. ft.12488 Heatherstone Place, Carmel, IN 46033
MLS# 22054239Listed by: CENTURY 21 SCHEETZ - New
 $419,000Active3 beds 3 baths1,726 sq. ft.
$419,000Active3 beds 3 baths1,726 sq. ft.2894 Brooks Bend Drive, Carmel, IN 46032
MLS# 22055223Listed by: ETHOS REAL ESTATE, LLC - New
 $734,900Active4 beds 4 baths4,156 sq. ft.
$734,900Active4 beds 4 baths4,156 sq. ft.3268 Allison Court, Carmel, IN 46033
MLS# 22056368Listed by: CENTURY 21 SCHEETZ - Open Sat, 12 to 2pmNew
 $365,000Active3 beds 2 baths1,459 sq. ft.
$365,000Active3 beds 2 baths1,459 sq. ft.5896 Hollow Oak Trail, Carmel, IN 46033
MLS# 22054042Listed by: BERKSHIRE HATHAWAY HOME - New
 $499,500Active4 beds 3 baths3,087 sq. ft.
$499,500Active4 beds 3 baths3,087 sq. ft.11104 Moss Drive, Carmel, IN 46033
MLS# 22056377Listed by: EXP REALTY, LLC - Open Sun, 12 to 2pmNew
 $825,000Active5 beds 4 baths4,564 sq. ft.
$825,000Active5 beds 4 baths4,564 sq. ft.1141 Clay Spring Drive, Carmel, IN 46032
MLS# 22056226Listed by: REDFIN CORPORATION - New
 $485,000Active3 beds 2 baths2,292 sq. ft.
$485,000Active3 beds 2 baths2,292 sq. ft.1610 Quail Glen Court, Carmel, IN 46032
MLS# 22055958Listed by: RE/MAX ELITE PROPERTIES - New
 $419,900Active3 beds 3 baths2,000 sq. ft.
$419,900Active3 beds 3 baths2,000 sq. ft.9672 Troon Ct, Carmel, IN 46032
MLS# 22054563Listed by: @PROPERTIES - New
 $575,000Active5 beds 4 baths4,227 sq. ft.
$575,000Active5 beds 4 baths4,227 sq. ft.592 Ironwood Drive, Carmel, IN 46033
MLS# 22055581Listed by: F.C. TUCKER COMPANY

