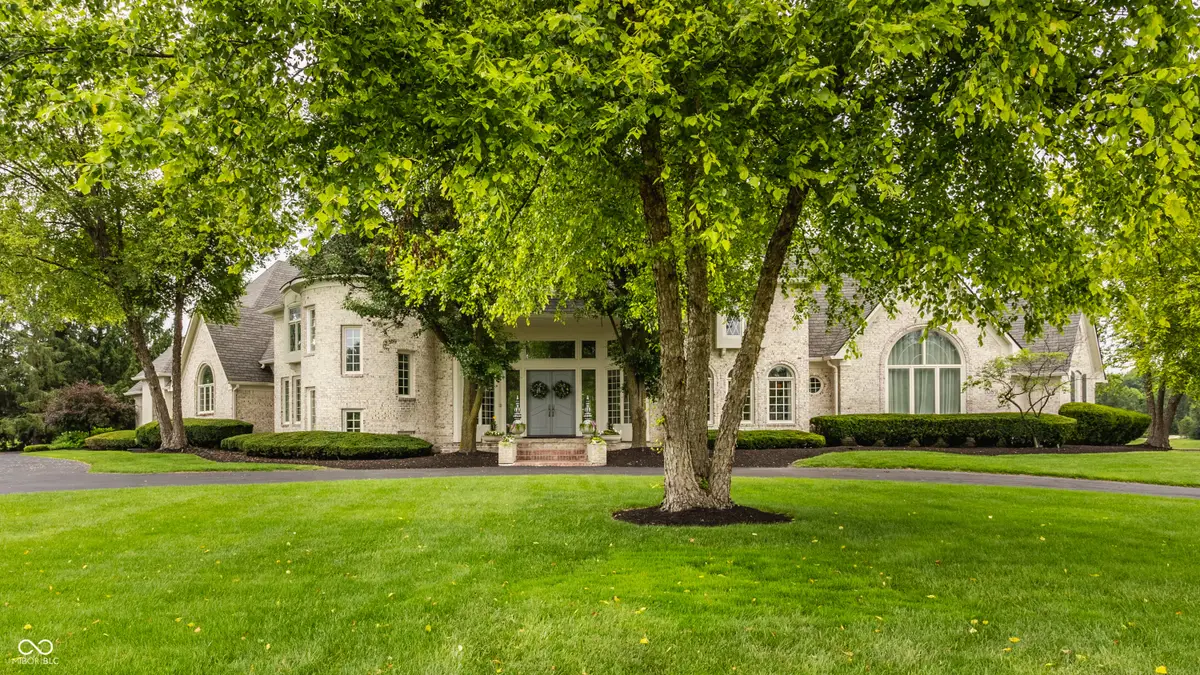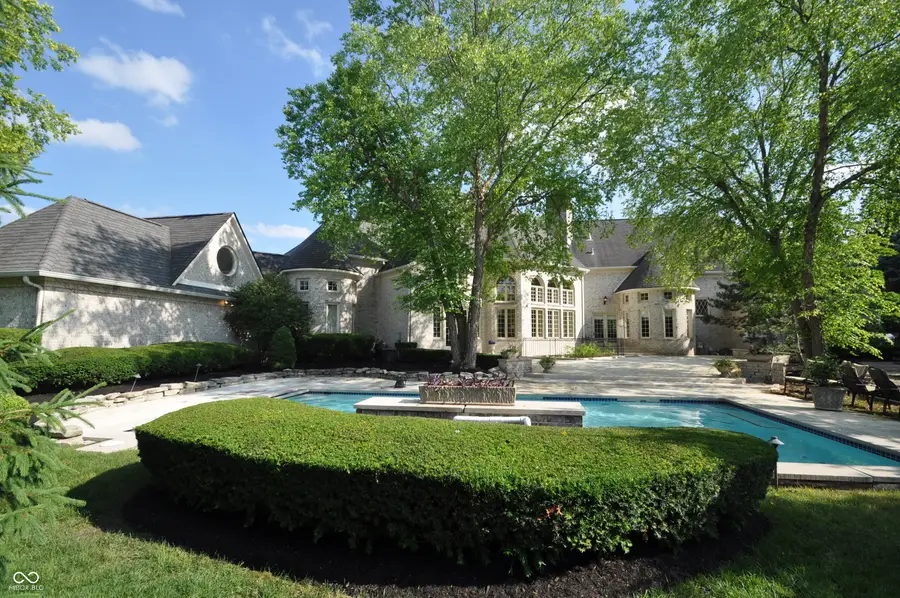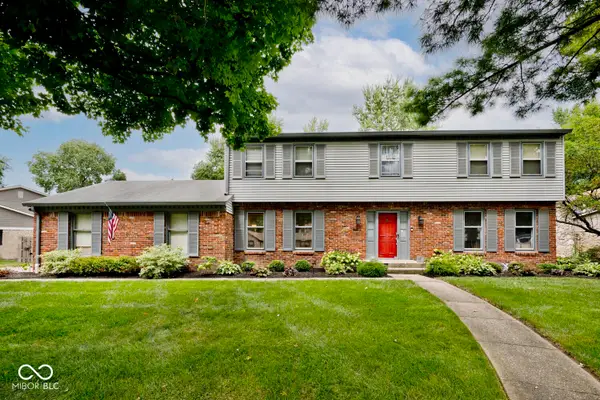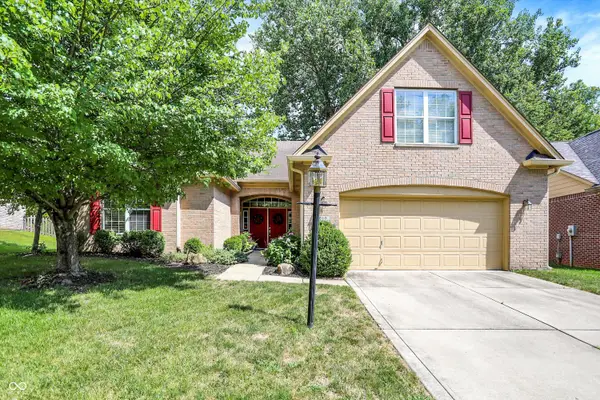1089 Laurelwood, Carmel, IN 46032
Local realty services provided by:Schuler Bauer Real Estate ERA Powered



Listed by:michael fox
Office:f.c. tucker company
MLS#:22045736
Source:IN_MIBOR
Price summary
- Price:$2,700,000
- Price per sq. ft.:$291.48
About this home
Looking for charm, character, extensive moldings, spacious rooms and a very functional floor plan, in one of Carmel's most exclusive gated communities? Look no further. Enter the 26 x 14 Foyer and see the beautiful 26 x 19 Living Room accented by a wall of windows, 18 Ft ceilings and large masonry fireplace. The expansive Gourmet Kitchen 21 x 16 opens to the 24 x 18 Hearth/Breakfast Room and the 20 x 17 Family Room makes this living area perfect for entertaining. A Subzero refrigerator, Wolf six burner/griddle/grill/double oven, a farmer's sink, custom copper kitchen sink, and double islands (12 and 10 foot) will please any chef. The home also offers a formal guest half bath near the Living Room and Dining Room, as well as a half bath off the Kitchen and Hearth Room. With nearly 5,000 square feet on the main level, the Primary Bedroom wing has a gorgeous wood paneled Library/Office, with fireplace, and opens to and overlooks the very private rear yard, Gunite pool (resurfaced in 2019), a vast patio area, numerous trees, firs and landscaping, as well as a pond. Also enjoy the outdoor fireplace area. The primary bedroom is 27 x 18, a 17 x 17 primary bathroom and 17 x 12 closet. Both the bedroom and bath have 15-foot ceilings. The four upstairs bathrooms all have tray ceilings, two have private baths and two share a Jack and Jill bathroom. There is also a 27 x 16 bonus room that is perfect for a craft/playroom and can be accessed easily from the rear staircase off the kitchen. The lower level offers more recreation space with two large rooms, an exercise room, a wet bar area and a bathroom. Plenty of storage with the lower-level storage room and walk-in attic storage. Four fireplaces, plus an outdoor fireplace.
Contact an agent
Home facts
- Year built:1994
- Listing Id #:22045736
- Added:55 day(s) ago
- Updated:July 07, 2025 at 11:47 PM
Rooms and interior
- Bedrooms:5
- Total bathrooms:7
- Full bathrooms:4
- Half bathrooms:3
- Living area:9,263 sq. ft.
Heating and cooling
- Cooling:Central Electric
- Heating:Forced Air
Structure and exterior
- Year built:1994
- Building area:9,263 sq. ft.
- Lot area:2.15 Acres
Schools
- Middle school:Creekside Middle School
- Elementary school:Towne Meadow Elementary School
Utilities
- Water:Public Water
Finances and disclosures
- Price:$2,700,000
- Price per sq. ft.:$291.48
New listings near 1089 Laurelwood
- New
 $1,400,000Active5 beds 6 baths7,518 sq. ft.
$1,400,000Active5 beds 6 baths7,518 sq. ft.10571 Chatham Court, Carmel, IN 46032
MLS# 22056659Listed by: COMPASS INDIANA, LLC - Open Sat, 12 to 2pmNew
 $875,000Active5 beds 4 baths4,920 sq. ft.
$875,000Active5 beds 4 baths4,920 sq. ft.12488 Heatherstone Place, Carmel, IN 46033
MLS# 22054239Listed by: CENTURY 21 SCHEETZ - New
 $419,000Active3 beds 3 baths1,726 sq. ft.
$419,000Active3 beds 3 baths1,726 sq. ft.2894 Brooks Bend Drive, Carmel, IN 46032
MLS# 22055223Listed by: ETHOS REAL ESTATE, LLC - New
 $734,900Active4 beds 4 baths4,156 sq. ft.
$734,900Active4 beds 4 baths4,156 sq. ft.3268 Allison Court, Carmel, IN 46033
MLS# 22056368Listed by: CENTURY 21 SCHEETZ - Open Sat, 12 to 2pmNew
 $365,000Active3 beds 2 baths1,459 sq. ft.
$365,000Active3 beds 2 baths1,459 sq. ft.5896 Hollow Oak Trail, Carmel, IN 46033
MLS# 22054042Listed by: BERKSHIRE HATHAWAY HOME - New
 $499,500Active4 beds 3 baths3,087 sq. ft.
$499,500Active4 beds 3 baths3,087 sq. ft.11104 Moss Drive, Carmel, IN 46033
MLS# 22056377Listed by: EXP REALTY, LLC - Open Sun, 12 to 2pmNew
 $825,000Active5 beds 4 baths4,564 sq. ft.
$825,000Active5 beds 4 baths4,564 sq. ft.1141 Clay Spring Drive, Carmel, IN 46032
MLS# 22056226Listed by: REDFIN CORPORATION - New
 $485,000Active3 beds 2 baths2,292 sq. ft.
$485,000Active3 beds 2 baths2,292 sq. ft.1610 Quail Glen Court, Carmel, IN 46032
MLS# 22055958Listed by: RE/MAX ELITE PROPERTIES - New
 $419,900Active3 beds 3 baths2,000 sq. ft.
$419,900Active3 beds 3 baths2,000 sq. ft.9672 Troon Ct, Carmel, IN 46032
MLS# 22054563Listed by: @PROPERTIES - New
 $575,000Active5 beds 4 baths4,227 sq. ft.
$575,000Active5 beds 4 baths4,227 sq. ft.592 Ironwood Drive, Carmel, IN 46033
MLS# 22055581Listed by: F.C. TUCKER COMPANY

