11329 Moss Drive, Carmel, IN 46033
Local realty services provided by:Schuler Bauer Real Estate ERA Powered
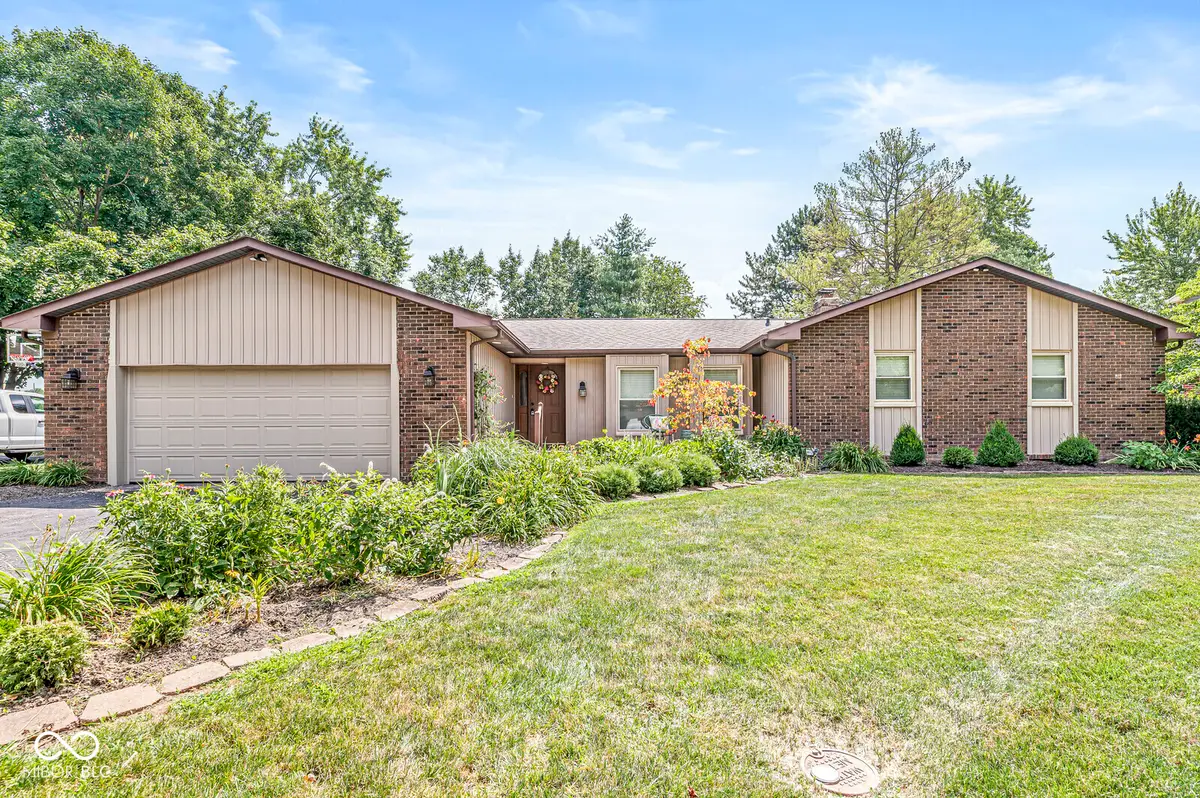
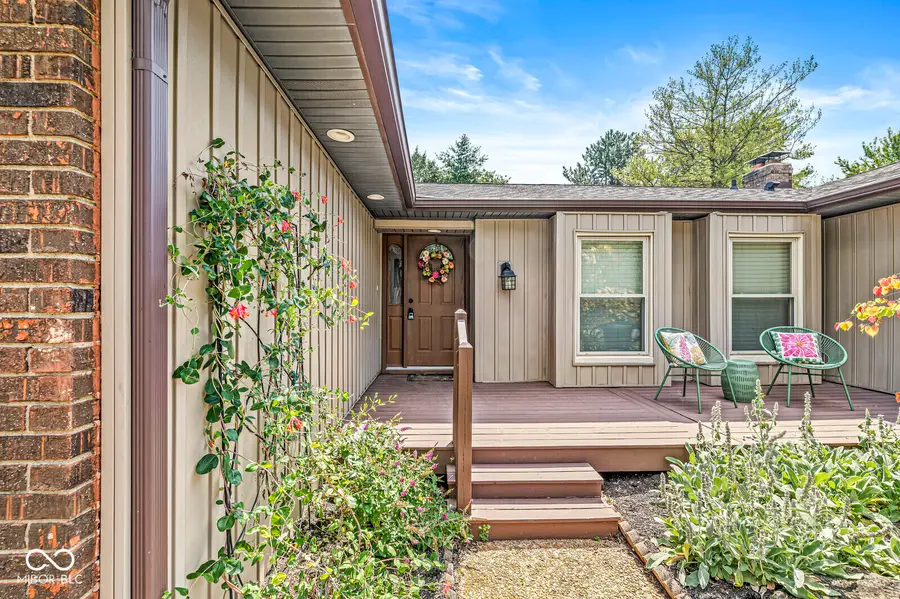
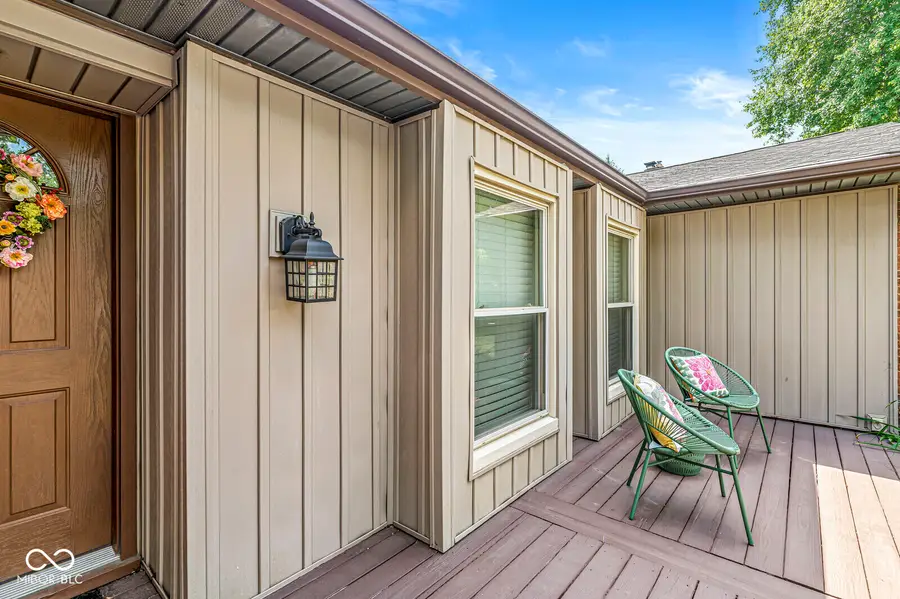
Listed by:jayne gauci
Office:the gauci group, inc
MLS#:22049045
Source:IN_MIBOR
Price summary
- Price:$415,000
- Price per sq. ft.:$197.9
About this home
Wonderful ranch in an amazing location in Carmel! Open floor plan and updates everywhere! You will love the floor plan! Huge living room offers a stylish feature wall, beautiful real hardwood floors, and room for a large dining table as well. The kitchen is open to both the living room and to the family room, w/a cozy fireplace. And speaking of the kitchen...so well thought out. A chef's dream! Open shelving for all your favorite items. Lots of storage and a full pantry too! But that combination refrigerator/freezer is AMAZING! Newly renovated, the quartz countertops are on point. Sky light will keep the area cheery and bright!. Work at home? Steps from the family room/kitchen area is a convenient and adorable office, featuring built in bookshelves and great windows for afternoon sun. Master offers two closets and a large walk in shower. Gleaming floor were installed several years ago and add warmth and grandeur. The lover level is a great size to have a work out room and laundry, with additional storage. You will be delighted with the unusually large finished garage and fenced dog run! Back yard is private, backs to a farm field, has a nice deck and great landscaping. The roof is only 2 years old too! Come see this adorable home today. It won't disappoint!
Contact an agent
Home facts
- Year built:1972
- Listing Id #:22049045
- Added:38 day(s) ago
- Updated:July 31, 2025 at 05:39 PM
Rooms and interior
- Bedrooms:3
- Total bathrooms:2
- Full bathrooms:2
- Living area:1,708 sq. ft.
Heating and cooling
- Cooling:Central Electric
- Heating:Forced Air
Structure and exterior
- Year built:1972
- Building area:1,708 sq. ft.
- Lot area:0.35 Acres
Utilities
- Water:Public Water
Finances and disclosures
- Price:$415,000
- Price per sq. ft.:$197.9
New listings near 11329 Moss Drive
- Open Sat, 12 to 2pmNew
 $875,000Active5 beds 4 baths4,920 sq. ft.
$875,000Active5 beds 4 baths4,920 sq. ft.12488 Heatherstone Place, Carmel, IN 46033
MLS# 22054239Listed by: CENTURY 21 SCHEETZ - New
 $419,000Active3 beds 3 baths1,726 sq. ft.
$419,000Active3 beds 3 baths1,726 sq. ft.2894 Brooks Bend Drive, Carmel, IN 46032
MLS# 22055223Listed by: ETHOS REAL ESTATE, LLC - New
 $734,900Active4 beds 4 baths4,156 sq. ft.
$734,900Active4 beds 4 baths4,156 sq. ft.3268 Allison Court, Carmel, IN 46033
MLS# 22056368Listed by: CENTURY 21 SCHEETZ - Open Sat, 12 to 2pmNew
 $365,000Active3 beds 2 baths1,459 sq. ft.
$365,000Active3 beds 2 baths1,459 sq. ft.5896 Hollow Oak Trail, Carmel, IN 46033
MLS# 22054042Listed by: BERKSHIRE HATHAWAY HOME - New
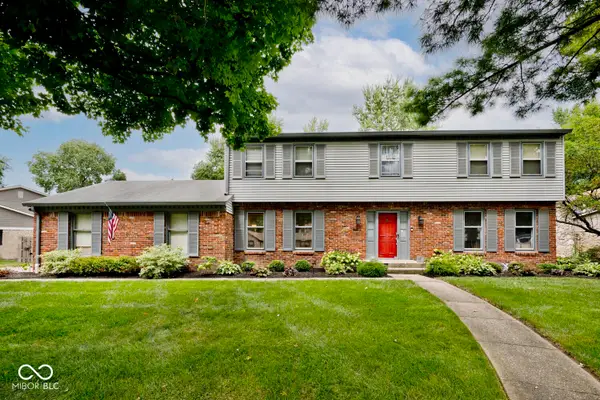 $499,500Active4 beds 3 baths3,087 sq. ft.
$499,500Active4 beds 3 baths3,087 sq. ft.11104 Moss Drive, Carmel, IN 46033
MLS# 22056377Listed by: EXP REALTY, LLC - Open Sun, 12 to 2pmNew
 $825,000Active5 beds 4 baths4,564 sq. ft.
$825,000Active5 beds 4 baths4,564 sq. ft.1141 Clay Spring Drive, Carmel, IN 46032
MLS# 22056226Listed by: REDFIN CORPORATION - New
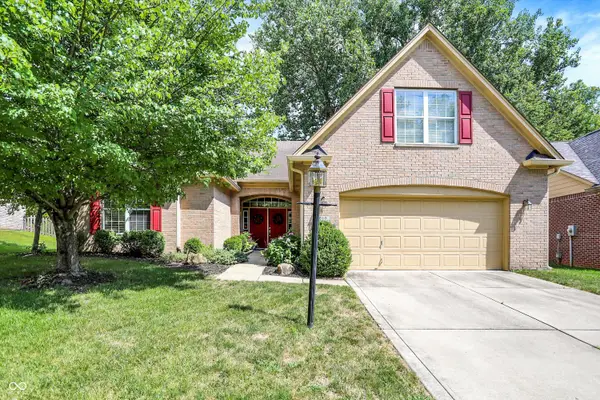 $485,000Active3 beds 2 baths2,292 sq. ft.
$485,000Active3 beds 2 baths2,292 sq. ft.1610 Quail Glen Court, Carmel, IN 46032
MLS# 22055958Listed by: RE/MAX ELITE PROPERTIES - New
 $419,900Active3 beds 3 baths2,000 sq. ft.
$419,900Active3 beds 3 baths2,000 sq. ft.9672 Troon Ct, Carmel, IN 46032
MLS# 22054563Listed by: @PROPERTIES - New
 $575,000Active5 beds 4 baths4,227 sq. ft.
$575,000Active5 beds 4 baths4,227 sq. ft.592 Ironwood Drive, Carmel, IN 46033
MLS# 22055581Listed by: F.C. TUCKER COMPANY - Open Sun, 2 to 4pmNew
 $729,900Active5 beds 3 baths2,480 sq. ft.
$729,900Active5 beds 3 baths2,480 sq. ft.817 Alwyne Road, Carmel, IN 46032
MLS# 22055668Listed by: BERKSHIRE HATHAWAY HOME

