11365 Royal Circle, Carmel, IN 46032
Local realty services provided by:Schuler Bauer Real Estate ERA Powered
11365 Royal Circle,Carmel, IN 46032
$795,000
- 5 Beds
- 4 Baths
- 4,935 sq. ft.
- Single family
- Active
Upcoming open houses
- Sun, Oct 0501:00 pm - 03:00 pm
Listed by:marianne piazzi
Office:encore sotheby's international
MLS#:22061946
Source:IN_MIBOR
Price summary
- Price:$795,000
- Price per sq. ft.:$154.13
About this home
Set on one of the prettiest and most private lots in the neighborhood, this 5 bedroom, 3.5 bath home offers nearly 5,000 sq ft of living space, a finished basement, and a backyard designed for fun and relaxation. The setting is hard to beat; tucked at the end of a cul-de-sac, backing up to a peaceful pond with mature trees and open space, plus an in-ground pool, paved patio, and plenty of yard for play or hobbies. Inside, the main level offers a two-story family room with fireplace, an eat-in kitchen overlooking the water, formal living and dining rooms, and a private home office. Upstairs is the spacious primary suite and three additional bedrooms, one with private access to a full bath offering separate vanities and a separate shower area. The finished lower level offers a large rec room with wet bar, a bedroom with full en suite bath, and flexible space ready for your own design ideas. Highly desirable west Carmel location with top-rated Carmel Clay schools, minutes from Coxhall Gardens, the Village of WestClay, parks and trails, and convenient access to shopping, dining, and US-31.
Contact an agent
Home facts
- Year built:1996
- Listing ID #:22061946
- Added:2 day(s) ago
- Updated:October 05, 2025 at 02:35 AM
Rooms and interior
- Bedrooms:5
- Total bathrooms:4
- Full bathrooms:3
- Half bathrooms:1
- Living area:4,935 sq. ft.
Heating and cooling
- Cooling:Central Electric
- Heating:Forced Air
Structure and exterior
- Year built:1996
- Building area:4,935 sq. ft.
- Lot area:0.68 Acres
Schools
- Middle school:Creekside Middle School
- Elementary school:Towne Meadow Elementary School
Utilities
- Water:Public Water
Finances and disclosures
- Price:$795,000
- Price per sq. ft.:$154.13
New listings near 11365 Royal Circle
- New
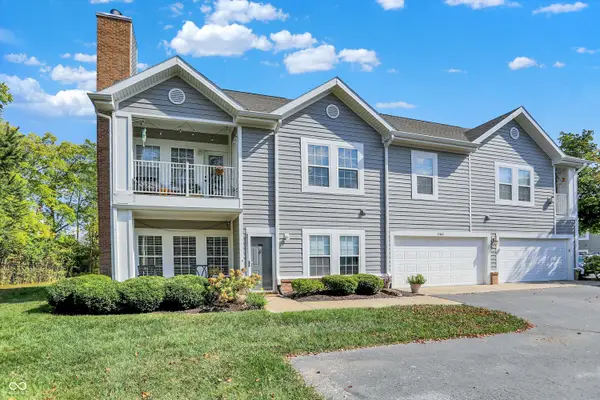 $334,900Active2 beds 2 baths1,483 sq. ft.
$334,900Active2 beds 2 baths1,483 sq. ft.1160 Shadow Ridge Road, Carmel, IN 46280
MLS# 22066365Listed by: BERKSHIRE HATHAWAY HOME - New
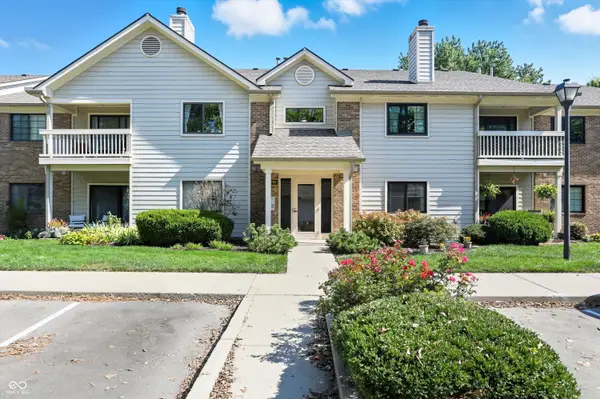 $258,000Active2 beds 2 baths1,379 sq. ft.
$258,000Active2 beds 2 baths1,379 sq. ft.11715 Lenox Lane #UNIT 207, Carmel, IN 46032
MLS# 22066060Listed by: HIGHGARDEN REAL ESTATE - Open Sun, 12 to 2pmNew
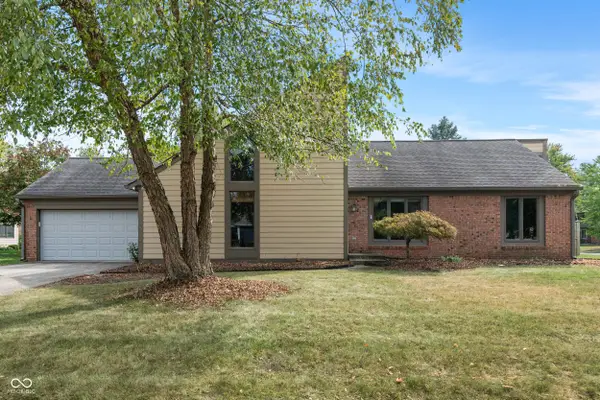 $400,000Active3 beds 2 baths2,455 sq. ft.
$400,000Active3 beds 2 baths2,455 sq. ft.897 Nevelle Lane, Carmel, IN 46032
MLS# 22066127Listed by: F.C. TUCKER COMPANY - New
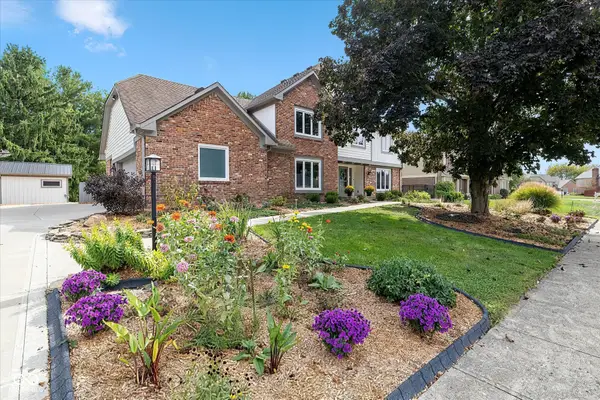 $850,000Active4 beds 4 baths4,741 sq. ft.
$850,000Active4 beds 4 baths4,741 sq. ft.12901 Harrison Drive, Carmel, IN 46033
MLS# 22065619Listed by: BERKSHIRE HATHAWAY HOME - Open Sun, 12 to 2pmNew
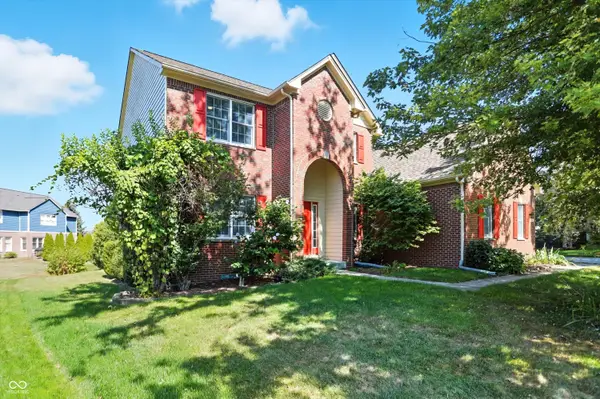 $585,000Active4 beds 4 baths3,792 sq. ft.
$585,000Active4 beds 4 baths3,792 sq. ft.404 Joseph Way, Carmel, IN 46032
MLS# 22065908Listed by: BERKSHIRE HATHAWAY HOME 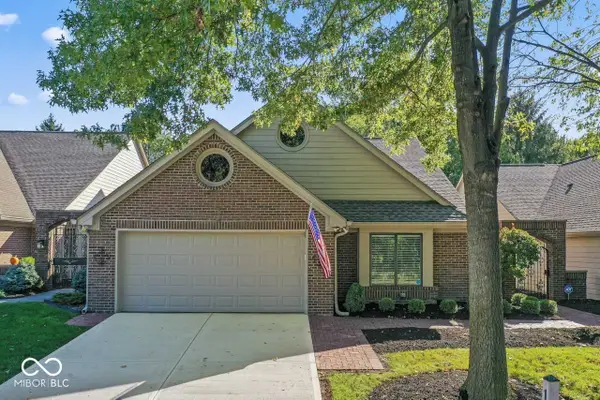 $475,000Pending2 beds 2 baths2,089 sq. ft.
$475,000Pending2 beds 2 baths2,089 sq. ft.11977 Waterford Lane, Carmel, IN 46033
MLS# 22064966Listed by: THE CASCADE TEAM REAL ESTATE- New
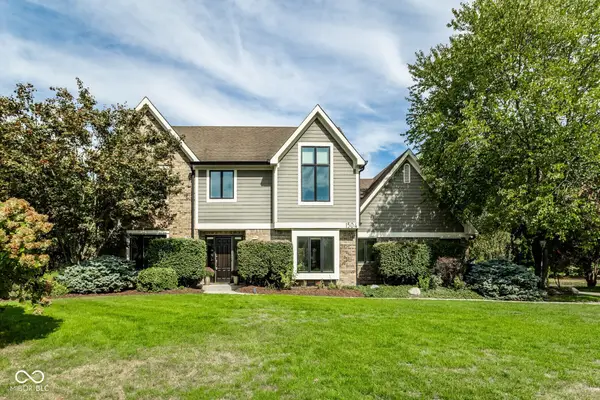 $639,500Active4 beds 3 baths4,277 sq. ft.
$639,500Active4 beds 3 baths4,277 sq. ft.1504 Dorchester Place, Carmel, IN 46033
MLS# 22060926Listed by: ENCORE SOTHEBY'S INTERNATIONAL - New
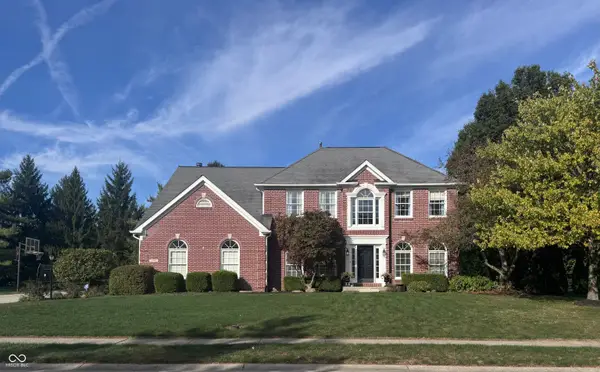 $665,000Active4 beds 4 baths3,918 sq. ft.
$665,000Active4 beds 4 baths3,918 sq. ft.11446 Sutton Place Drive W, Carmel, IN 46032
MLS# 22063004Listed by: F.C. TUCKER COMPANY - New
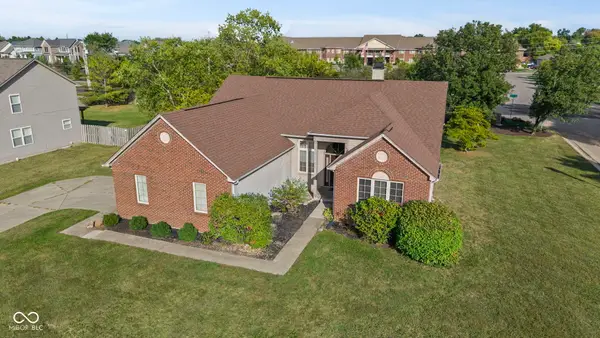 $384,900Active3 beds 2 baths1,944 sq. ft.
$384,900Active3 beds 2 baths1,944 sq. ft.14901 Windmill Drive, Carmel, IN 46033
MLS# 22065485Listed by: BERKSHIRE HATHAWAY HOME - New
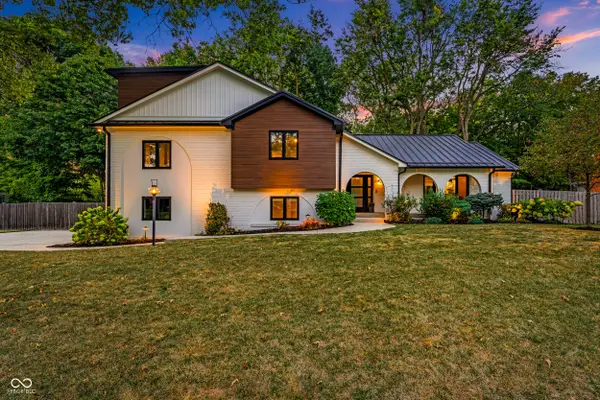 $800,000Active4 beds 4 baths3,678 sq. ft.
$800,000Active4 beds 4 baths3,678 sq. ft.12208 Castle Row Overlook, Carmel, IN 46033
MLS# 22066265Listed by: KELLER WILLIAMS INDY METRO NE
