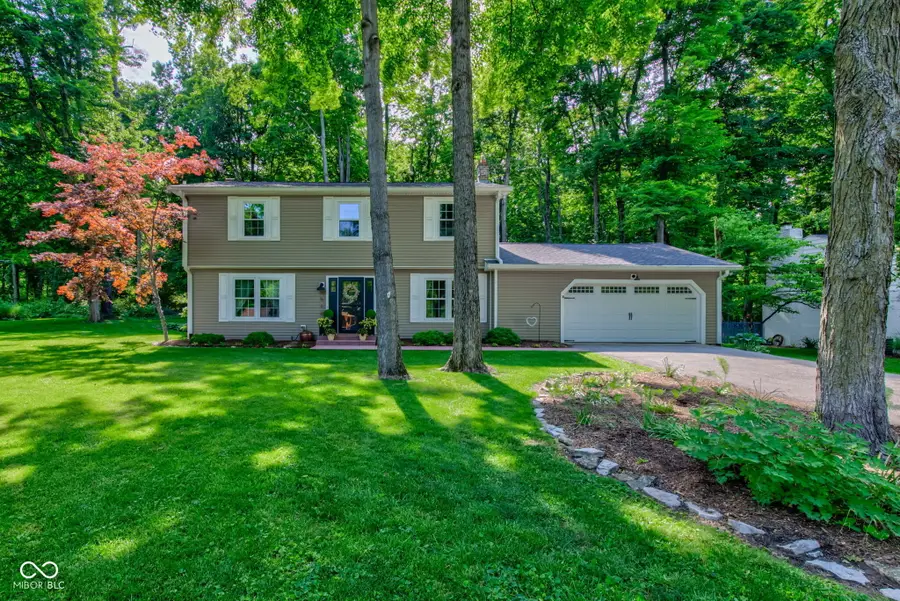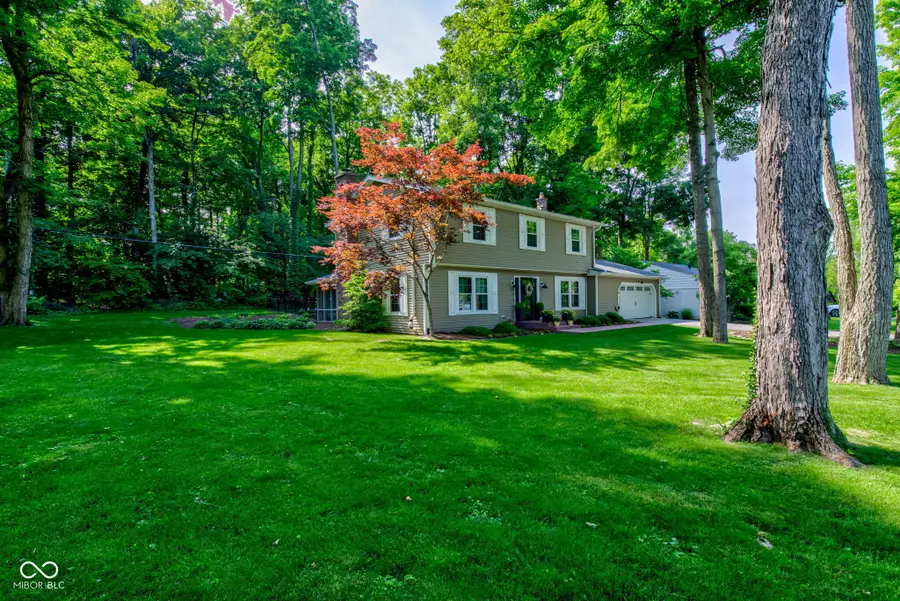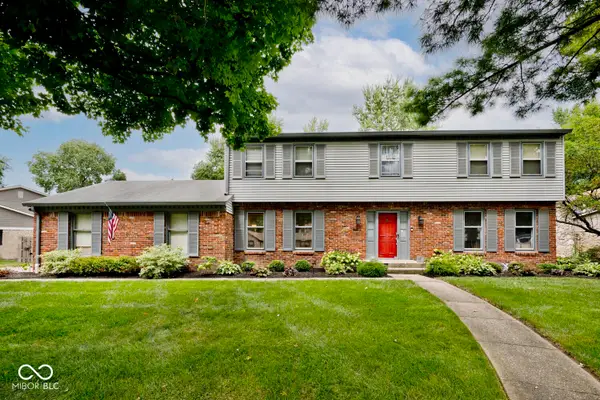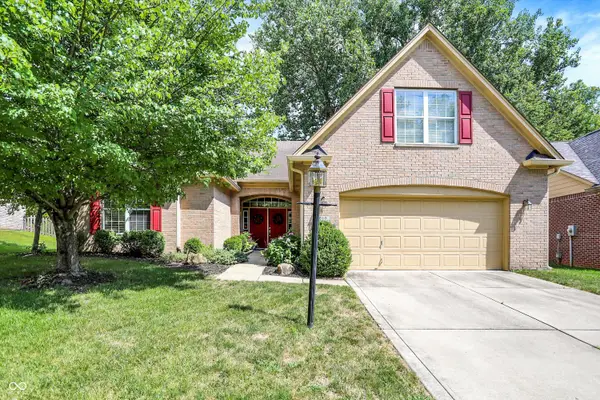11510 Ralston Avenue, Carmel, IN 46032
Local realty services provided by:Schuler Bauer Real Estate ERA Powered



Listed by:deidria moore
Office:hoosier roots real estate solutions, llc.
MLS#:22042354
Source:IN_MIBOR
Price summary
- Price:$459,900
- Price per sq. ft.:$232.74
About this home
Home is back on the market at no fault of the seller, buyers financing did not get approved at the last minute. Their loss can be your gain. Home is priced below appraised value and will show during an Open House from 12-4 on Saturday July 12, 2025. Welcome to 11510 Ralston Avenue - a beautifully updated 4-bedroom, 3-bath home tucked away on a quiet, parklike street in the heart of Carmel. Located on a peaceful dead-end street, this home offers the perfect blend of privacy and convenience-just minutes from Carmel's City Center, Main Street, and within walking distance to the Monon Trail via a private neighborhood entrance. The circular floor plan includes a sun-filled living room, a cozy family room with a fireplace, a beautifully updated eat-in kitchen, and a separate formal dining room-ideal for both everyday living and entertaining. The spacious primary suite features a walk-in closet and a spa-like private bath. Additional highlights include an oversized garage with ample space for two cars, a backyard storage shed, and a hot tub for year-round relaxation. Step outside to enjoy the fully fenced backyard or unwind on the screened-in back porch, surrounded by mature landscaping and a tranquil, park-like atmosphere. Don't miss your opportunity to own this move-in ready home in one of Carmel's most desirable neighborhoods!
Contact an agent
Home facts
- Year built:1968
- Listing Id #:22042354
- Added:71 day(s) ago
- Updated:July 13, 2025 at 03:07 PM
Rooms and interior
- Bedrooms:4
- Total bathrooms:3
- Full bathrooms:2
- Half bathrooms:1
- Living area:1,976 sq. ft.
Heating and cooling
- Cooling:Central Electric
- Heating:Forced Air
Structure and exterior
- Year built:1968
- Building area:1,976 sq. ft.
- Lot area:0.35 Acres
Utilities
- Water:Public Water
Finances and disclosures
- Price:$459,900
- Price per sq. ft.:$232.74
New listings near 11510 Ralston Avenue
- New
 $1,400,000Active5 beds 6 baths7,518 sq. ft.
$1,400,000Active5 beds 6 baths7,518 sq. ft.10571 Chatham Court, Carmel, IN 46032
MLS# 22056659Listed by: COMPASS INDIANA, LLC - Open Sat, 12 to 2pmNew
 $875,000Active5 beds 4 baths4,920 sq. ft.
$875,000Active5 beds 4 baths4,920 sq. ft.12488 Heatherstone Place, Carmel, IN 46033
MLS# 22054239Listed by: CENTURY 21 SCHEETZ - New
 $419,000Active3 beds 3 baths1,726 sq. ft.
$419,000Active3 beds 3 baths1,726 sq. ft.2894 Brooks Bend Drive, Carmel, IN 46032
MLS# 22055223Listed by: ETHOS REAL ESTATE, LLC - New
 $734,900Active4 beds 4 baths4,156 sq. ft.
$734,900Active4 beds 4 baths4,156 sq. ft.3268 Allison Court, Carmel, IN 46033
MLS# 22056368Listed by: CENTURY 21 SCHEETZ - Open Sat, 12 to 2pmNew
 $365,000Active3 beds 2 baths1,459 sq. ft.
$365,000Active3 beds 2 baths1,459 sq. ft.5896 Hollow Oak Trail, Carmel, IN 46033
MLS# 22054042Listed by: BERKSHIRE HATHAWAY HOME - New
 $499,500Active4 beds 3 baths3,087 sq. ft.
$499,500Active4 beds 3 baths3,087 sq. ft.11104 Moss Drive, Carmel, IN 46033
MLS# 22056377Listed by: EXP REALTY, LLC - Open Sun, 12 to 2pmNew
 $825,000Active5 beds 4 baths4,564 sq. ft.
$825,000Active5 beds 4 baths4,564 sq. ft.1141 Clay Spring Drive, Carmel, IN 46032
MLS# 22056226Listed by: REDFIN CORPORATION - New
 $485,000Active3 beds 2 baths2,292 sq. ft.
$485,000Active3 beds 2 baths2,292 sq. ft.1610 Quail Glen Court, Carmel, IN 46032
MLS# 22055958Listed by: RE/MAX ELITE PROPERTIES - New
 $419,900Active3 beds 3 baths2,000 sq. ft.
$419,900Active3 beds 3 baths2,000 sq. ft.9672 Troon Ct, Carmel, IN 46032
MLS# 22054563Listed by: @PROPERTIES - New
 $575,000Active5 beds 4 baths4,227 sq. ft.
$575,000Active5 beds 4 baths4,227 sq. ft.592 Ironwood Drive, Carmel, IN 46033
MLS# 22055581Listed by: F.C. TUCKER COMPANY

