11611 Rolling Springs Drive, Carmel, IN 46033
Local realty services provided by:Schuler Bauer Real Estate ERA Powered
Listed by:patricia england
Office:f.c. tucker company
MLS#:22057433
Source:IN_MIBOR
Price summary
- Price:$499,000
- Price per sq. ft.:$181.19
About this home
Located in east Carmel's popular Woodland Springs, this home offers a perfect blend of classic charm and modern convenience on a beautiful lot. The formal living room and dining room offer flexible space for a home office, play area or fun entertaining. The kitchen is bright and white with a center island, stainless steel appliances, double over and plenty of cabinets. You'll enjoy casual dining before heading into the family room with built in bookshelves and a fireplace to warm you on those cold winter nights. The large 3 season sunroom offers another living area and is the perfect oasis to enjoy the changing seasons. Head out to the fenced backyard with lots of room for family activities. Upstairs you'll find all four nice sized bedrooms and two bathrooms. The primary includes an attached bathroom with a new walk in shower. The basement provides another living area with versatile space and potential for play, games, entertaining or lounging. Laundry is also downstairs and the washer and dryer are included. Embrace Carmel's lifestyle, exceptional schools, restaurants, shopping, entertaining and parks. New paint throughout, new carpet, HVAC 4 years old, this house is move in ready and waiting for your personal touches. Great location close to everything. Move in and make this a home you'll love for years to come.
Contact an agent
Home facts
- Year built:1972
- Listing ID #:22057433
- Added:32 day(s) ago
- Updated:September 25, 2025 at 01:28 PM
Rooms and interior
- Bedrooms:4
- Total bathrooms:3
- Full bathrooms:2
- Half bathrooms:1
- Living area:2,754 sq. ft.
Heating and cooling
- Cooling:Central Electric
- Heating:Forced Air
Structure and exterior
- Year built:1972
- Building area:2,754 sq. ft.
- Lot area:0.46 Acres
Utilities
- Water:Public Water
Finances and disclosures
- Price:$499,000
- Price per sq. ft.:$181.19
New listings near 11611 Rolling Springs Drive
- New
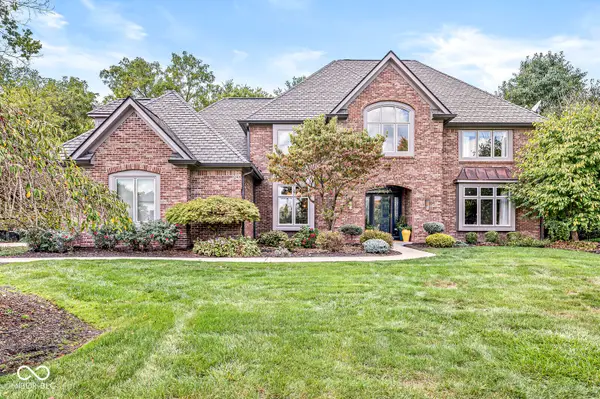 $835,000Active4 beds 4 baths4,435 sq. ft.
$835,000Active4 beds 4 baths4,435 sq. ft.3986 Chadwick Drive, Carmel, IN 46033
MLS# 22064445Listed by: EXP REALTY LLC - New
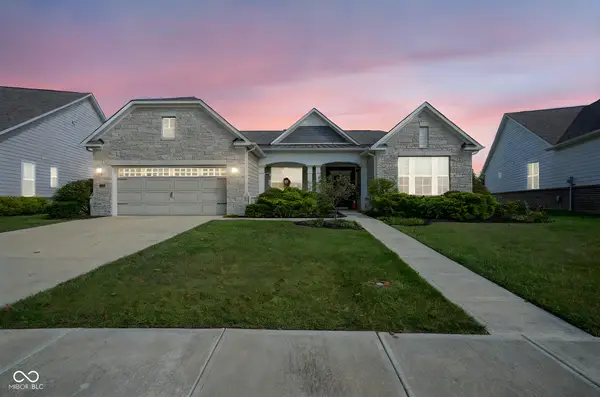 $615,000Active3 beds 3 baths2,705 sq. ft.
$615,000Active3 beds 3 baths2,705 sq. ft.14503 Carlow Run, Carmel, IN 46074
MLS# 22064695Listed by: TRUEBLOOD REAL ESTATE - Open Sat, 1 to 3pmNew
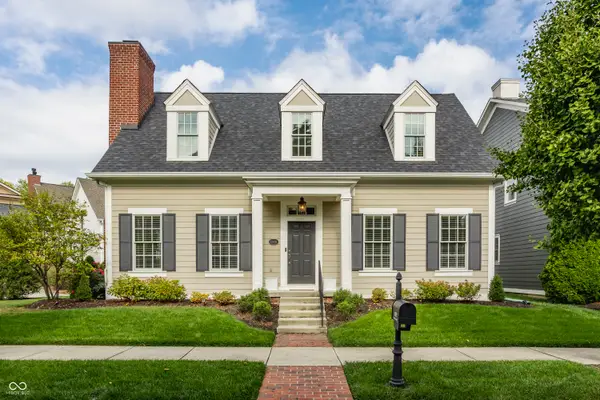 $649,990Active3 beds 3 baths2,525 sq. ft.
$649,990Active3 beds 3 baths2,525 sq. ft.12870 Tradd Street, Carmel, IN 46032
MLS# 22064871Listed by: EXP REALTY, LLC - Open Sun, 12 to 2pmNew
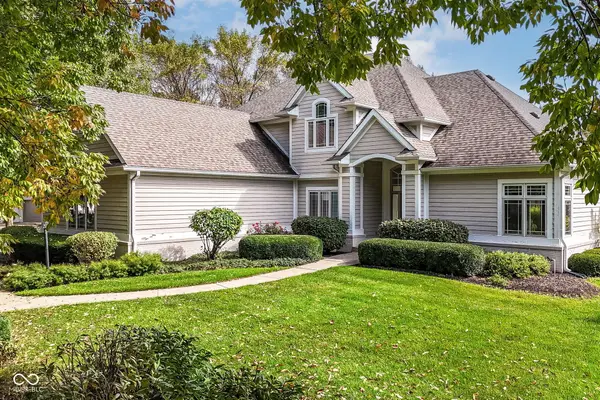 $699,900Active4 beds 3 baths3,885 sq. ft.
$699,900Active4 beds 3 baths3,885 sq. ft.12999 Abraham Run, Carmel, IN 46033
MLS# 22064260Listed by: RE/MAX COMPLETE - Open Sat, 11am to 1pmNew
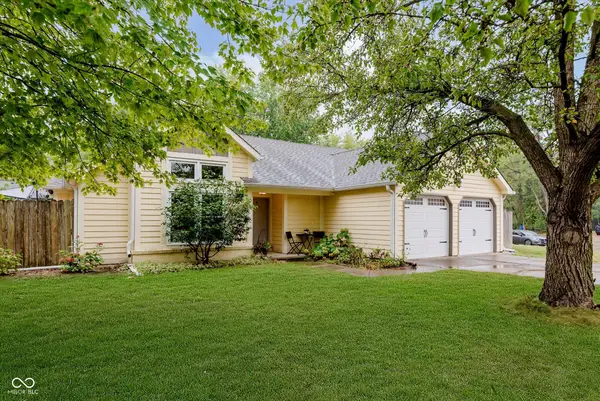 $380,000Active3 beds 2 baths1,495 sq. ft.
$380,000Active3 beds 2 baths1,495 sq. ft.46 Granite Court, Carmel, IN 46032
MLS# 22058421Listed by: CENTURY 21 SCHEETZ - New
 $2,100,000Active6 beds 5 baths8,124 sq. ft.
$2,100,000Active6 beds 5 baths8,124 sq. ft.1887 Hourglass Drive, Carmel, IN 46032
MLS# 22061597Listed by: EXP REALTY, LLC - New
 $625,000Active3 beds 3 baths1,979 sq. ft.
$625,000Active3 beds 3 baths1,979 sq. ft.1512 Evenstar Boulevard, Carmel, IN 46280
MLS# 22064529Listed by: KELLER WILLIAMS INDY METRO NE - Open Sat, 11am to 1pmNew
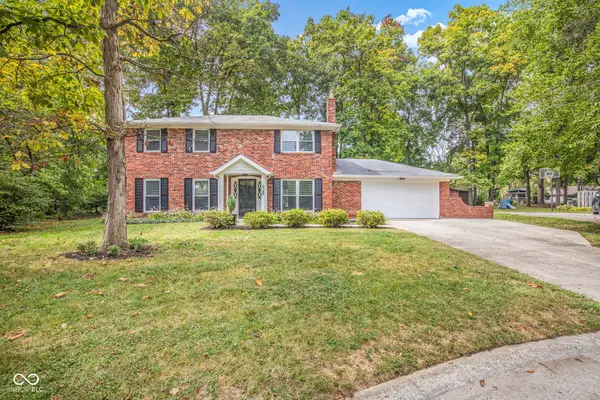 $429,900Active4 beds 3 baths1,656 sq. ft.
$429,900Active4 beds 3 baths1,656 sq. ft.428 Jenny Lane, Carmel, IN 46032
MLS# 22064245Listed by: CARPENTER, REALTORS - Open Fri, 5 to 7pmNew
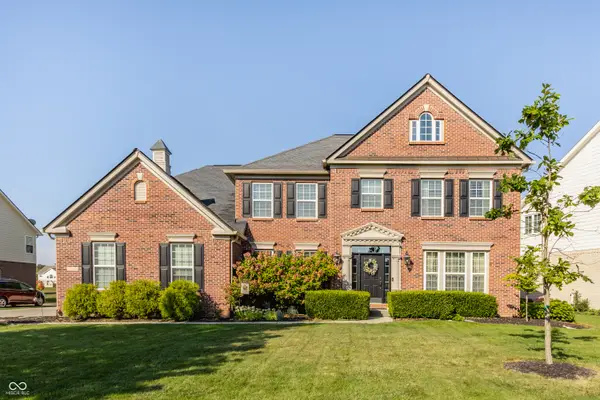 $920,000Active6 beds 5 baths6,115 sq. ft.
$920,000Active6 beds 5 baths6,115 sq. ft.13802 Four Seasons Way, Carmel, IN 46074
MLS# 22062676Listed by: F.C. TUCKER COMPANY - New
 $798,777Active5 beds 4 baths4,264 sq. ft.
$798,777Active5 beds 4 baths4,264 sq. ft.11922 Charles Eric Way, Noblesville, IN 46060
MLS# 22064524Listed by: WEEKLEY HOMES REALTY COMPANY
