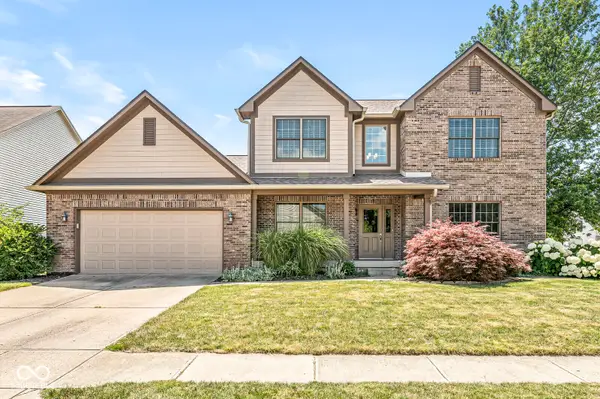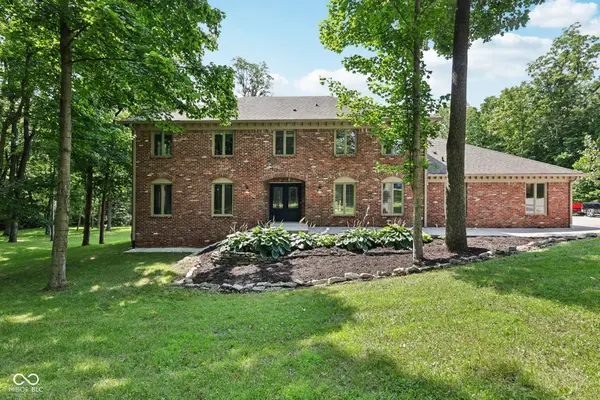11626 Forest Drive, Carmel, IN 46033
Local realty services provided by:Schuler Bauer Real Estate ERA Powered



11626 Forest Drive,Carmel, IN 46033
$649,800
- 4 Beds
- 3 Baths
- 3,790 sq. ft.
- Single family
- Active
Listed by:gita kapur
Office:berkshire hathaway home
MLS#:22034566
Source:IN_MIBOR
Price summary
- Price:$649,800
- Price per sq. ft.:$171.45
About this home
This beautifully updated home blends modern convenience with classic charm-and it's ready for you to move right in. Enjoy peace of mind with recent upgrades including a 40-year roof (2010), Carrier heat pump (2014), water heater (2023), new patio sliding doors (2023), and radon mitigation system (2020). The kitchen was refreshed around 2020 with updated cabinetry, quartz countertops, stainless steel appliances, brushed gold hardware, and designer lighting. All bathrooms were tastefully renovated between 2019-2020, and the home includes newer washer/dryer units (2021 and 2023). Step inside to find an open-concept layout featuring a spacious Great Room, elegant Dining Area, and stylish Kitchen that flows effortlessly into the cozy Hearth Room-ideal for casual gatherings. Just off this area, you'll find a versatile fourth bedroom, a convenient half bath, and a well-equipped laundry room. Head downstairs to enjoy the fully finished basement with a comfortable Media/Family Room and generous utility/storage space. Step outside to a serene backyard retreat with a patio and fenced lawn-perfect for entertaining or relaxing. Upstairs, the luxurious Primary Suite features a private Dressing Room, walk-in closet, and an updated en-suite bath with a modern tiled shower. Two additional generously sized bedrooms and a beautifully remodeled full bath complete the upper level. Situated just east of 116th Street and Keystone, this home offers unbeatable access to top-rated Hamilton County schools, shopping, dining, parks, and nearby destinations including Downtown Carmel, Fishers, Noblesville, and North Indianapolis. Downtown Indy is just a 25-minute drive away. Don't miss your chance to see this exceptional home-schedule your showing today!
Contact an agent
Home facts
- Year built:1969
- Listing Id #:22034566
- Added:58 day(s) ago
- Updated:August 01, 2025 at 12:48 PM
Rooms and interior
- Bedrooms:4
- Total bathrooms:3
- Full bathrooms:2
- Half bathrooms:1
- Living area:3,790 sq. ft.
Heating and cooling
- Cooling:Central Electric
- Heating:Heat Pump, High Efficiency (90%+ AFUE )
Structure and exterior
- Year built:1969
- Building area:3,790 sq. ft.
- Lot area:0.43 Acres
Schools
- Middle school:Clay Middle School
- Elementary school:Woodbrook Elementary School
Utilities
- Water:Public Water
Finances and disclosures
- Price:$649,800
- Price per sq. ft.:$171.45
New listings near 11626 Forest Drive
- New
 $505,000Active3 beds 2 baths1,394 sq. ft.
$505,000Active3 beds 2 baths1,394 sq. ft.131 Blairsden Avenue, Carmel, IN 46032
MLS# 22054090Listed by: HIGHGARDEN REAL ESTATE - New
 $120,000Active0.26 Acres
$120,000Active0.26 Acres2170 Renegade Court, Carmel, IN 46032
MLS# 22053908Listed by: @PROPERTIES - Open Sun, 12 to 2pmNew
 $659,000Active5 beds 3 baths4,077 sq. ft.
$659,000Active5 beds 3 baths4,077 sq. ft.11704 Rolling Springs Drive, Carmel, IN 46033
MLS# 22054026Listed by: KELLER WILLIAMS INDPLS METRO N - Open Fri, 6 to 7pmNew
 $285,000Active3 beds 3 baths1,927 sq. ft.
$285,000Active3 beds 3 baths1,927 sq. ft.20 Druid Hill Court, Carmel, IN 46032
MLS# 202530219Listed by: KELLER WILLIAMS INDY METRO NORTH - New
 $610,000Active4 beds 3 baths3,237 sq. ft.
$610,000Active4 beds 3 baths3,237 sq. ft.1129 Fairbanks Drive, Carmel, IN 46033
MLS# 22054161Listed by: REAL ESTATE CONNECT, LLC - New
 $260,000Active2 beds 2 baths1,072 sq. ft.
$260,000Active2 beds 2 baths1,072 sq. ft.11651 Lenox Lane #Unit 102, Carmel, IN 46032
MLS# 22053342Listed by: S & W REAL ESTATE LLC - Open Sun, 1 to 3pmNew
 $409,900Active2 beds 3 baths2,171 sq. ft.
$409,900Active2 beds 3 baths2,171 sq. ft.5059 Morton Place, Carmel, IN 46033
MLS# 22048220Listed by: F.C. TUCKER COMPANY - New
 $552,000Active4 beds 4 baths3,029 sq. ft.
$552,000Active4 beds 4 baths3,029 sq. ft.13486 Versailles Drive, Carmel, IN 46032
MLS# 22053936Listed by: EXP REALTY LLC - New
 $880,000Active5 beds 5 baths5,676 sq. ft.
$880,000Active5 beds 5 baths5,676 sq. ft.1303 E 126th Street, Carmel, IN 46033
MLS# 22054080Listed by: VICTOR & VALOR PROPERTY GROUP - New
 $485,000Active3 beds 4 baths2,305 sq. ft.
$485,000Active3 beds 4 baths2,305 sq. ft.13800 Boiler Place, Carmel, IN 46032
MLS# 22053598Listed by: COMPASS INDIANA, LLC
