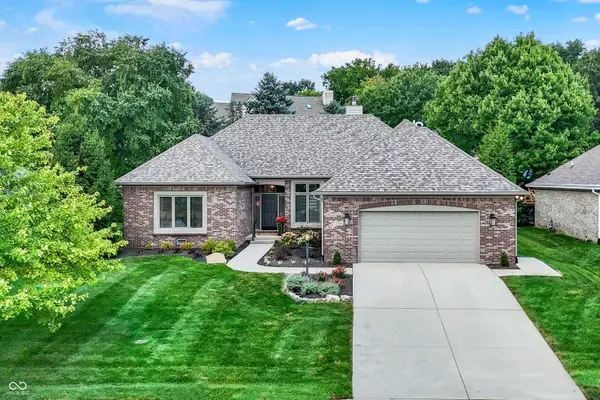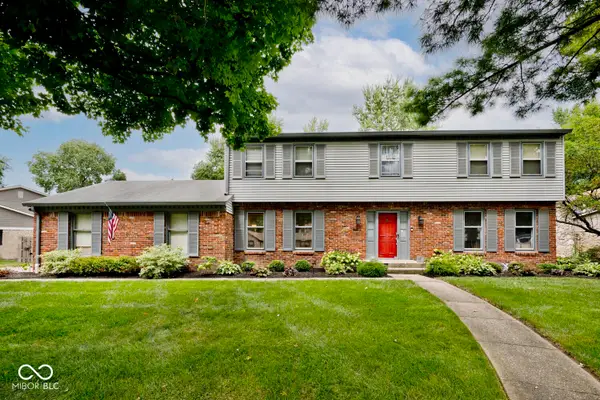13486 Versailles Drive, Carmel, IN 46032
Local realty services provided by:Schuler Bauer Real Estate ERA Powered



13486 Versailles Drive,Carmel, IN 46032
$552,000
- 4 Beds
- 4 Baths
- 3,029 sq. ft.
- Single family
- Pending
Listed by:kevin elson
Office:exp realty llc.
MLS#:22053936
Source:IN_MIBOR
Price summary
- Price:$552,000
- Price per sq. ft.:$182.24
About this home
NO SHOWINGS TILL SATURDAY 8/2. I need to tell my Seller's story. How a fire destroyed their home in 2013. Calling in their experts in Custom Home remodeling this is what they built. They HATE to leave their home but life happens. Look at the photos for more description of some of the awesome features. Start with solid maple 5"x3/4" floors on 1st floor, porcelain travertine floor w/added support in Kitchen & Breakfast Rms. Look at the Custom Cabinets throughout that feature soft close drawers & pull out shelves. Beautiful Custom tile work from the Fireplace surround & Kitchen backsplash to the Bathrooms upstairs & the Bar downstairs. Extra recessed lighting throughout. Privacy blinds in the sun porch where you can see out but no one can see inside from outside. All Bathroom vent fans are very quiet. This is an integrated timed system each with its own control. Small detail but one you will enjoy. Even the Garage is fully insulated, finished & trimmed & has a gas heater hookup. Energy efficient as well with Spyder R-20 insulation. There's more too...The Seller is leaving all the appliances which includes a gas range/oven & Bosch dishwasher. The gas range also has a 220 outlet if someone wanted electric instead of gas. They are also leaving TVs & TV mounts, Barstools, tables & more, they just can't take it all with them! So this is not the typical 4 BR 2 + 2 Baths on a privacy fenced corner lot in a great west side Carmel neighborhood. This is so much more - Come see for yourself.
Contact an agent
Home facts
- Year built:2014
- Listing Id #:22053936
- Added:13 day(s) ago
- Updated:August 05, 2025 at 11:39 PM
Rooms and interior
- Bedrooms:4
- Total bathrooms:4
- Full bathrooms:2
- Half bathrooms:2
- Living area:3,029 sq. ft.
Heating and cooling
- Cooling:Central Electric
- Heating:Forced Air
Structure and exterior
- Year built:2014
- Building area:3,029 sq. ft.
- Lot area:0.23 Acres
Schools
- Middle school:Carmel Middle School
- Elementary school:Smoky Row Elementary School
Utilities
- Water:Public Water
Finances and disclosures
- Price:$552,000
- Price per sq. ft.:$182.24
New listings near 13486 Versailles Drive
- New
 $524,900Active3 beds 2 baths1,664 sq. ft.
$524,900Active3 beds 2 baths1,664 sq. ft.728 E Main Street, Carmel, IN 46032
MLS# 22055471Listed by: STANIFER & ASSOCIATES REAL EST - New
 $649,900Active3 beds 2 baths2,460 sq. ft.
$649,900Active3 beds 2 baths2,460 sq. ft.11810 Pebblepointe Pass, Carmel, IN 46033
MLS# 22056177Listed by: CENTURY 21 SCHEETZ - New
 $565,000Active3 beds 3 baths2,523 sq. ft.
$565,000Active3 beds 3 baths2,523 sq. ft.513 Firefly Lane, Carmel, IN 46032
MLS# 22048294Listed by: CENTURY 21 SCHEETZ - New
 $1,400,000Active5 beds 6 baths7,518 sq. ft.
$1,400,000Active5 beds 6 baths7,518 sq. ft.10571 Chatham Court, Carmel, IN 46032
MLS# 22056659Listed by: COMPASS INDIANA, LLC - Open Sat, 12 to 2pmNew
 $875,000Active5 beds 4 baths4,920 sq. ft.
$875,000Active5 beds 4 baths4,920 sq. ft.12488 Heatherstone Place, Carmel, IN 46033
MLS# 22054239Listed by: CENTURY 21 SCHEETZ - New
 $419,000Active3 beds 3 baths1,726 sq. ft.
$419,000Active3 beds 3 baths1,726 sq. ft.2894 Brooks Bend Drive, Carmel, IN 46032
MLS# 22055223Listed by: ETHOS REAL ESTATE, LLC - New
 $734,900Active4 beds 4 baths4,156 sq. ft.
$734,900Active4 beds 4 baths4,156 sq. ft.3268 Allison Court, Carmel, IN 46033
MLS# 22056368Listed by: CENTURY 21 SCHEETZ - Open Sat, 12 to 2pmNew
 $365,000Active3 beds 2 baths1,459 sq. ft.
$365,000Active3 beds 2 baths1,459 sq. ft.5896 Hollow Oak Trail, Carmel, IN 46033
MLS# 22054042Listed by: BERKSHIRE HATHAWAY HOME - New
 $499,500Active4 beds 3 baths3,087 sq. ft.
$499,500Active4 beds 3 baths3,087 sq. ft.11104 Moss Drive, Carmel, IN 46033
MLS# 22056377Listed by: EXP REALTY, LLC - Open Sun, 12 to 2pmNew
 $825,000Active5 beds 4 baths4,564 sq. ft.
$825,000Active5 beds 4 baths4,564 sq. ft.1141 Clay Spring Drive, Carmel, IN 46032
MLS# 22056226Listed by: REDFIN CORPORATION

