11668 Bradford Place, Carmel, IN 46033
Local realty services provided by:Schuler Bauer Real Estate ERA Powered
Listed by:mike deck
Office:berkshire hathaway home
MLS#:22057255
Source:IN_MIBOR
Price summary
- Price:$950,000
- Price per sq. ft.:$198.79
About this home
OPEN HOUSE SUN., 8/24, 12-2PM. Nestled among mature trees in Bradford Place, this timeless Carmel home has the classic character you've been looking for, including a private/large backyard and fully updated primary bath completed in 2024 with its own laundry and generous walk-in closet! The welcoming floor plan opens with hardwood floors, a formal dining room, and a versatile sitting room. Continue to the sunken living room, featuring custom built-ins, a brick fireplace, and expansive windows with plantation shutters that fill the space with natural light. The kitchen is designed for both everyday living and entertaining, offering a Wolfe range and double ovens, Sub-Zero refrigerator, Jenn-Air ice machine, wet bar, and a breakfast room with a window seat overlooking the backyard. A butler's pantry connects to the dining room for effortless hosting. Main level also includes additional Full Bath with a spacious laundry/command center providing ample storage and room to complete tasks. Upstairs, four large bedrooms include one with a private bath and two sharing a Jack-and-Jill layout, and primary bedroom. The finished basement adds additional living space with natural light, a built-in entertainment center, and a half bath. Outdoors, enjoy the private patio with a pergola draped in greenery-perfect for gathering or quiet evenings at home. With a new roof installed in 2021 and thoughtful care throughout, this home is ready for its next chapter of memories.
Contact an agent
Home facts
- Year built:1986
- Listing ID #:22057255
- Added:44 day(s) ago
- Updated:October 05, 2025 at 07:20 AM
Rooms and interior
- Bedrooms:4
- Total bathrooms:6
- Full bathrooms:4
- Half bathrooms:2
- Living area:4,779 sq. ft.
Heating and cooling
- Cooling:Central Electric
- Heating:Forced Air
Structure and exterior
- Year built:1986
- Building area:4,779 sq. ft.
- Lot area:0.58 Acres
Schools
- Middle school:Clay Middle School
- Elementary school:Woodbrook Elementary School
Utilities
- Water:Public Water
Finances and disclosures
- Price:$950,000
- Price per sq. ft.:$198.79
New listings near 11668 Bradford Place
- New
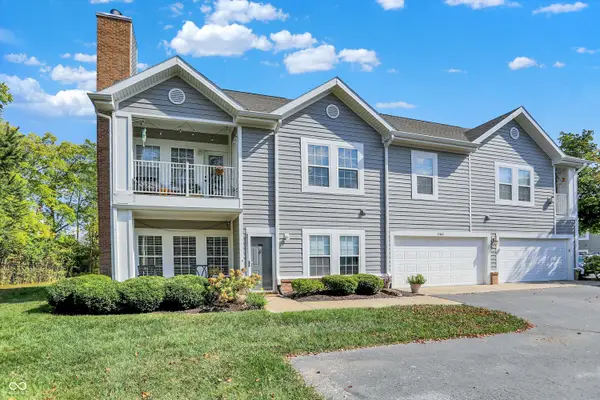 $334,900Active2 beds 2 baths1,483 sq. ft.
$334,900Active2 beds 2 baths1,483 sq. ft.1160 Shadow Ridge Road, Carmel, IN 46280
MLS# 22066365Listed by: BERKSHIRE HATHAWAY HOME - New
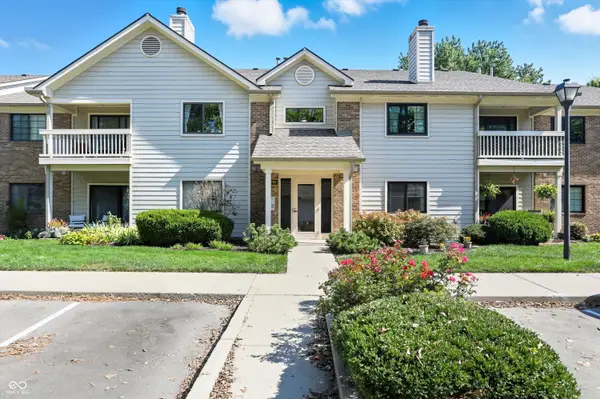 $258,000Active2 beds 2 baths1,379 sq. ft.
$258,000Active2 beds 2 baths1,379 sq. ft.11715 Lenox Lane #UNIT 207, Carmel, IN 46032
MLS# 22066060Listed by: HIGHGARDEN REAL ESTATE - Open Sun, 12 to 2pmNew
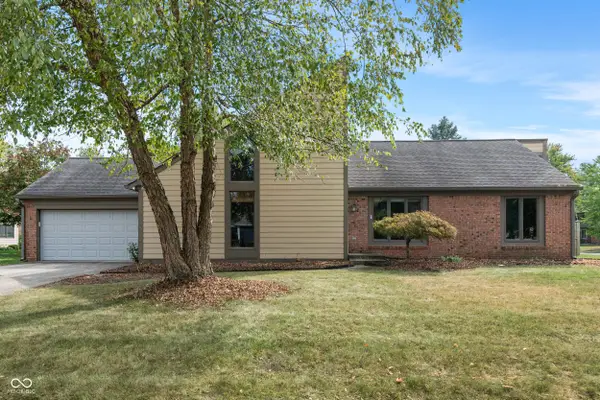 $400,000Active3 beds 2 baths2,455 sq. ft.
$400,000Active3 beds 2 baths2,455 sq. ft.897 Nevelle Lane, Carmel, IN 46032
MLS# 22066127Listed by: F.C. TUCKER COMPANY - New
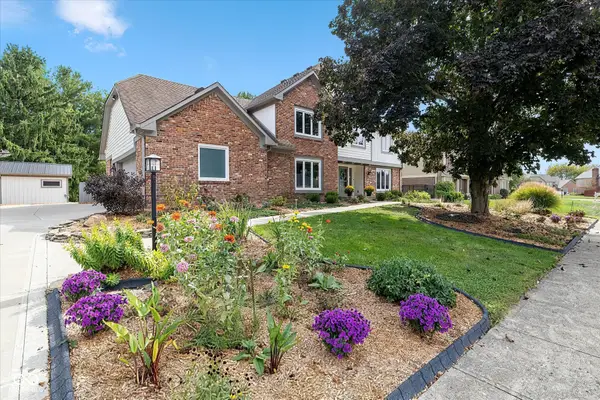 $850,000Active4 beds 4 baths4,741 sq. ft.
$850,000Active4 beds 4 baths4,741 sq. ft.12901 Harrison Drive, Carmel, IN 46033
MLS# 22065619Listed by: BERKSHIRE HATHAWAY HOME - Open Sun, 12 to 2pmNew
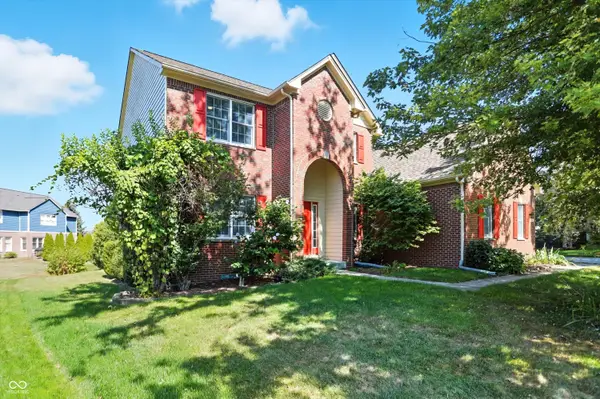 $585,000Active4 beds 4 baths3,792 sq. ft.
$585,000Active4 beds 4 baths3,792 sq. ft.404 Joseph Way, Carmel, IN 46032
MLS# 22065908Listed by: BERKSHIRE HATHAWAY HOME 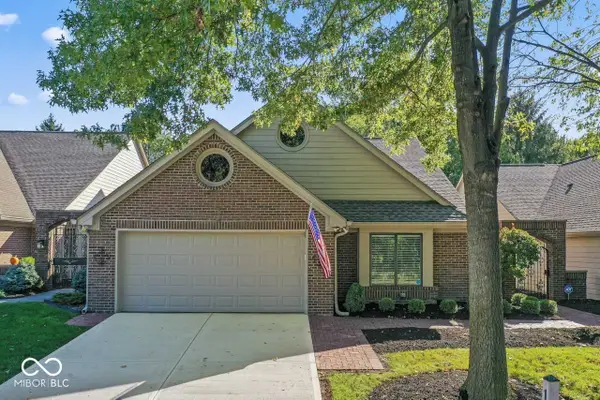 $475,000Pending2 beds 2 baths2,089 sq. ft.
$475,000Pending2 beds 2 baths2,089 sq. ft.11977 Waterford Lane, Carmel, IN 46033
MLS# 22064966Listed by: THE CASCADE TEAM REAL ESTATE- New
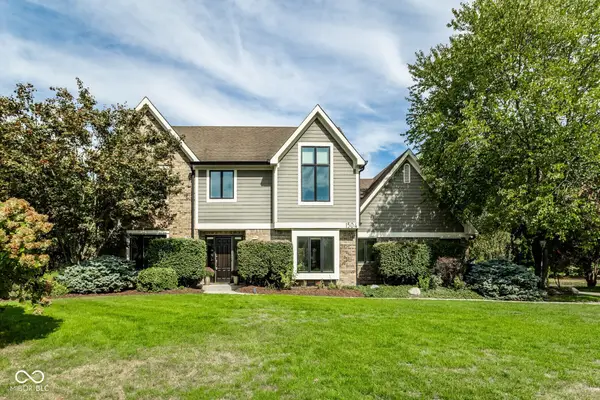 $639,500Active4 beds 3 baths4,277 sq. ft.
$639,500Active4 beds 3 baths4,277 sq. ft.1504 Dorchester Place, Carmel, IN 46033
MLS# 22060926Listed by: ENCORE SOTHEBY'S INTERNATIONAL - New
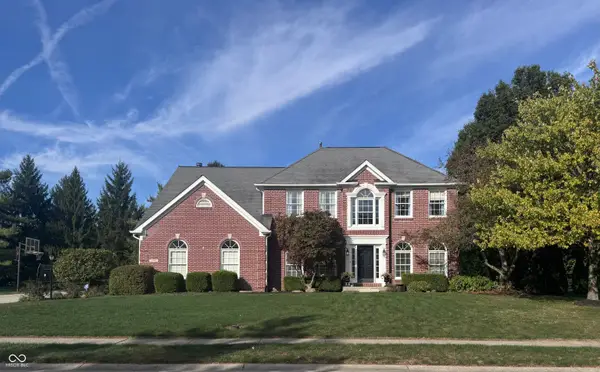 $665,000Active4 beds 4 baths3,918 sq. ft.
$665,000Active4 beds 4 baths3,918 sq. ft.11446 Sutton Place Drive W, Carmel, IN 46032
MLS# 22063004Listed by: F.C. TUCKER COMPANY - New
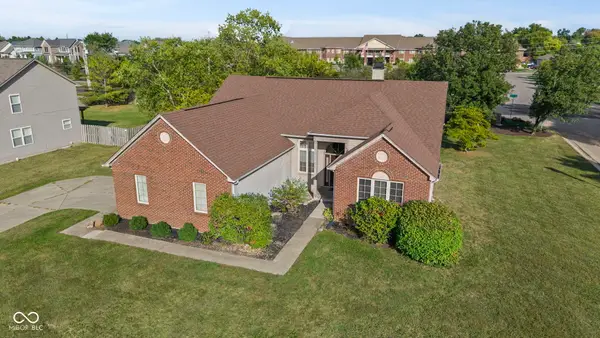 $384,900Active3 beds 2 baths1,944 sq. ft.
$384,900Active3 beds 2 baths1,944 sq. ft.14901 Windmill Drive, Carmel, IN 46033
MLS# 22065485Listed by: BERKSHIRE HATHAWAY HOME - New
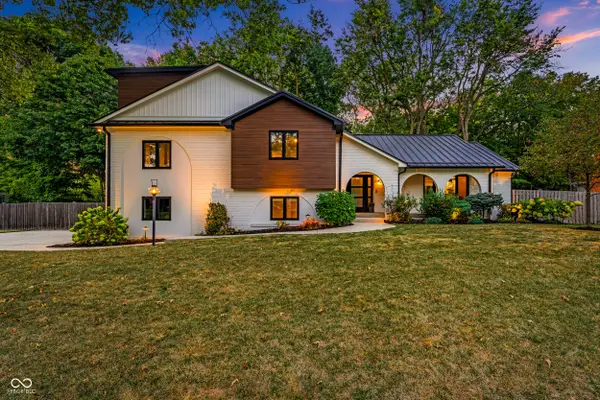 $800,000Active4 beds 4 baths3,678 sq. ft.
$800,000Active4 beds 4 baths3,678 sq. ft.12208 Castle Row Overlook, Carmel, IN 46033
MLS# 22066265Listed by: KELLER WILLIAMS INDY METRO NE
