11909 Rolling Springs Drive, Carmel, IN 46033
Local realty services provided by:Schuler Bauer Real Estate ERA Powered
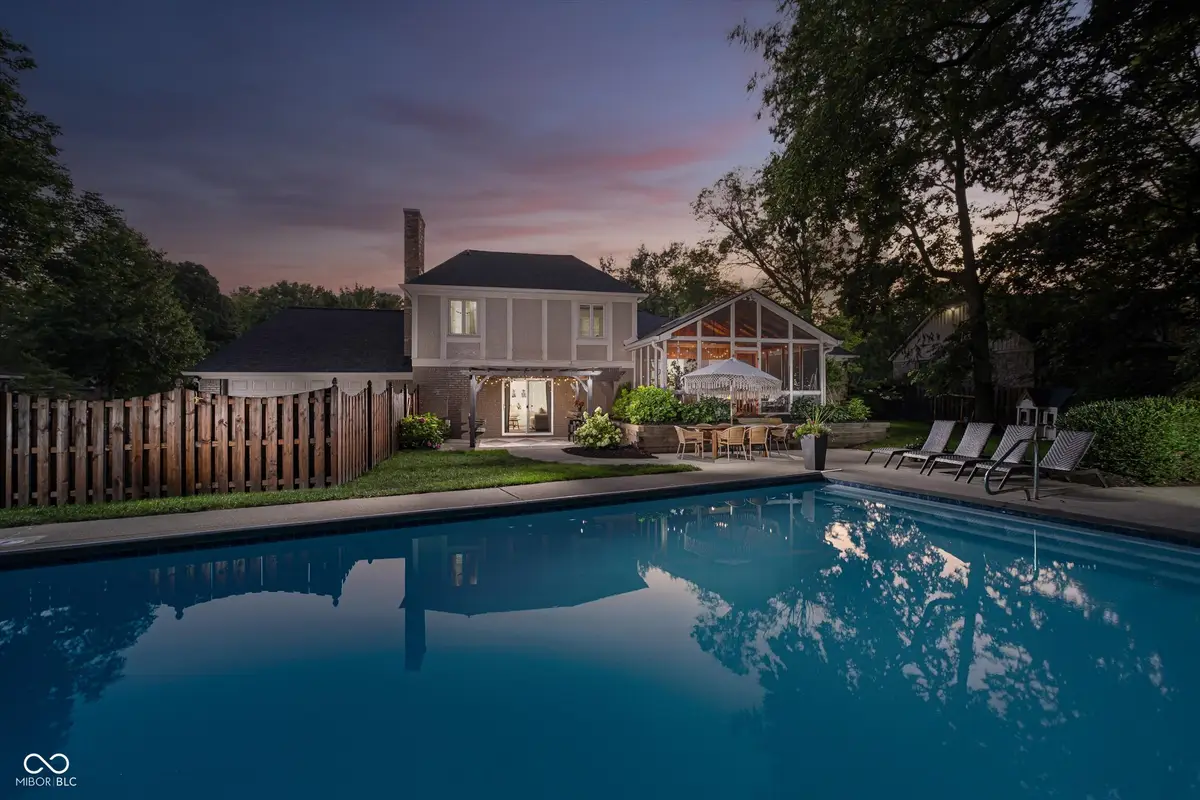
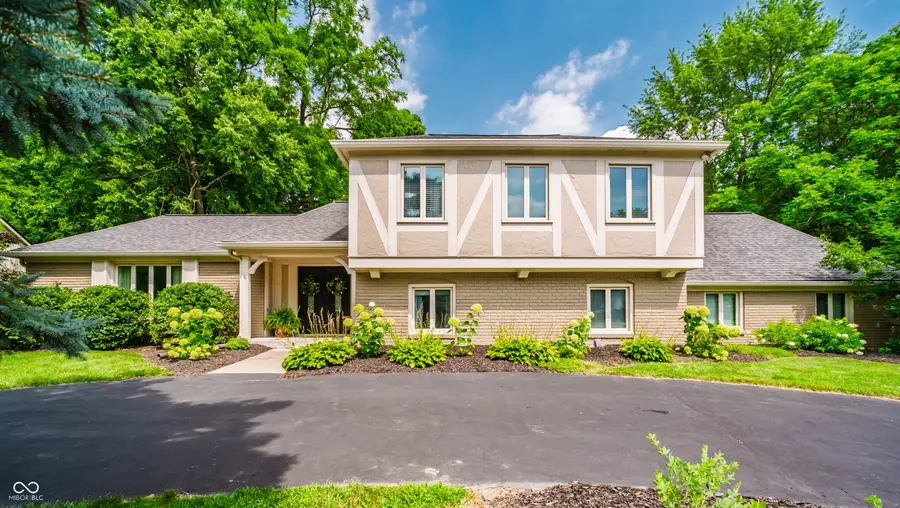
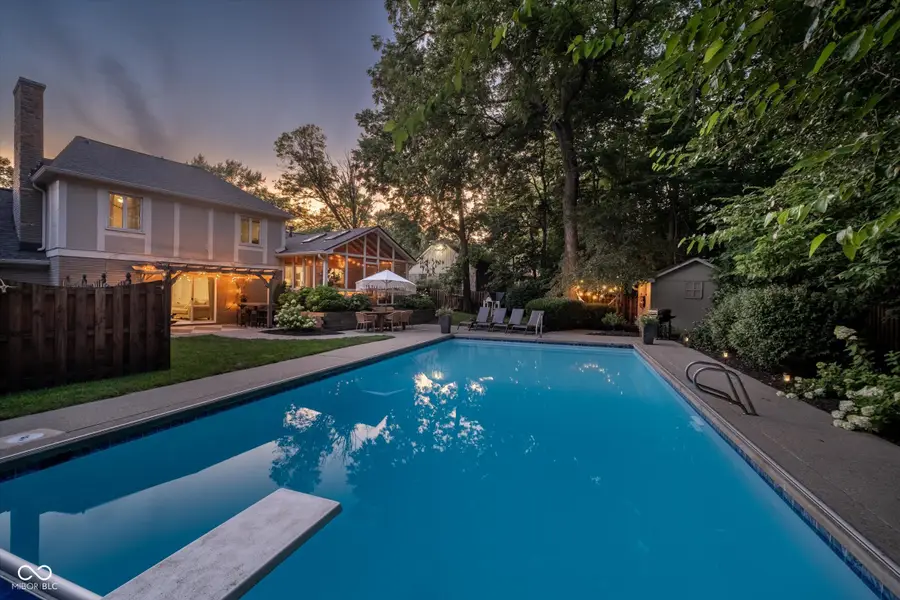
11909 Rolling Springs Drive,Carmel, IN 46033
$679,000
- 4 Beds
- 3 Baths
- 3,560 sq. ft.
- Single family
- Pending
Listed by:valerie mcnerney
Office:century 21 scheetz
MLS#:22048113
Source:IN_MIBOR
Price summary
- Price:$679,000
- Price per sq. ft.:$190.73
About this home
WOW! Are you looking for a backyard oasis that is beautiful day & night? This amazing home in popular WOODLAND SPRINGS neighborhood is the one! This home boasts an incredible fenced-in backyard that feels like a private retreat. Beautiful outdoor space features a sparkling in-ground gunite pool surrounded by a large patio & pergola - perfect for lounging, entertaining, & enjoying sunny afternoons. Retreat to the screened in porch & enjoy the view of the pool! Step inside the main level to find hardwood floors throughout, an updated kitchen w/ ss appliances, breakfast area, custom pantry door, dining room, living room & cozy family room w/wood burning fireplace. Main level also has a bedroom, full bath & laundry room. Upstairs offers three additional bedrooms & two full bathrooms plus extra storage room in master closet. The finished basement is the perfect place to relax at the end of the day. Neighborhood amenities include clubhouse, pool, tennis/pickleball courts & lake. Come see this beautiful home!
Contact an agent
Home facts
- Year built:1971
- Listing Id #:22048113
- Added:20 day(s) ago
- Updated:July 29, 2025 at 11:45 PM
Rooms and interior
- Bedrooms:4
- Total bathrooms:3
- Full bathrooms:3
- Living area:3,560 sq. ft.
Heating and cooling
- Cooling:Central Electric
- Heating:Forced Air
Structure and exterior
- Year built:1971
- Building area:3,560 sq. ft.
- Lot area:0.4 Acres
Utilities
- Water:Public Water
Finances and disclosures
- Price:$679,000
- Price per sq. ft.:$190.73
New listings near 11909 Rolling Springs Drive
- New
 $524,900Active3 beds 2 baths1,664 sq. ft.
$524,900Active3 beds 2 baths1,664 sq. ft.728 E Main Street, Carmel, IN 46032
MLS# 22055471Listed by: STANIFER & ASSOCIATES REAL EST - New
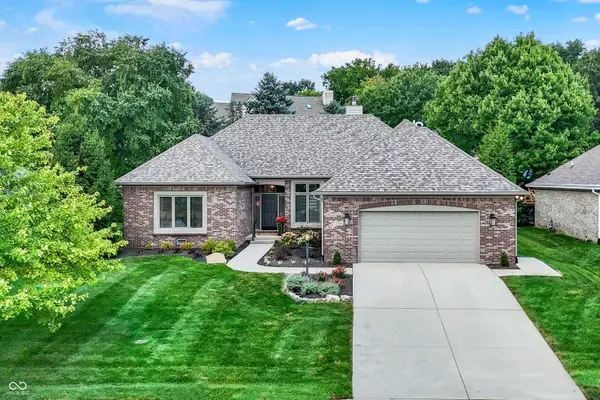 $649,900Active3 beds 2 baths2,460 sq. ft.
$649,900Active3 beds 2 baths2,460 sq. ft.11810 Pebblepointe Pass, Carmel, IN 46033
MLS# 22056177Listed by: CENTURY 21 SCHEETZ - New
 $565,000Active3 beds 3 baths2,523 sq. ft.
$565,000Active3 beds 3 baths2,523 sq. ft.513 Firefly Lane, Carmel, IN 46032
MLS# 22048294Listed by: CENTURY 21 SCHEETZ - New
 $1,400,000Active5 beds 6 baths7,518 sq. ft.
$1,400,000Active5 beds 6 baths7,518 sq. ft.10571 Chatham Court, Carmel, IN 46032
MLS# 22056659Listed by: COMPASS INDIANA, LLC - Open Sat, 12 to 2pmNew
 $875,000Active5 beds 4 baths4,920 sq. ft.
$875,000Active5 beds 4 baths4,920 sq. ft.12488 Heatherstone Place, Carmel, IN 46033
MLS# 22054239Listed by: CENTURY 21 SCHEETZ - New
 $419,000Active3 beds 3 baths1,726 sq. ft.
$419,000Active3 beds 3 baths1,726 sq. ft.2894 Brooks Bend Drive, Carmel, IN 46032
MLS# 22055223Listed by: ETHOS REAL ESTATE, LLC - New
 $734,900Active4 beds 4 baths4,156 sq. ft.
$734,900Active4 beds 4 baths4,156 sq. ft.3268 Allison Court, Carmel, IN 46033
MLS# 22056368Listed by: CENTURY 21 SCHEETZ - Open Sat, 12 to 2pmNew
 $365,000Active3 beds 2 baths1,459 sq. ft.
$365,000Active3 beds 2 baths1,459 sq. ft.5896 Hollow Oak Trail, Carmel, IN 46033
MLS# 22054042Listed by: BERKSHIRE HATHAWAY HOME - New
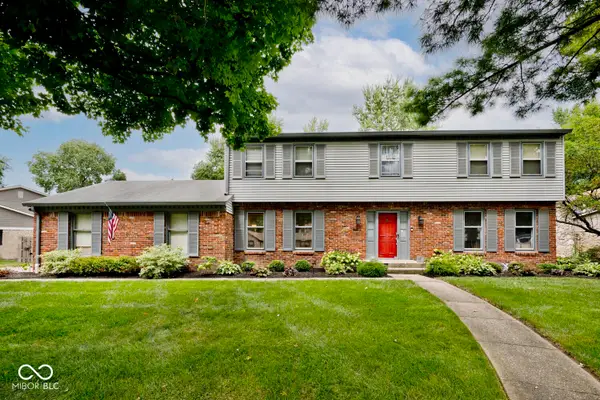 $499,500Active4 beds 3 baths3,087 sq. ft.
$499,500Active4 beds 3 baths3,087 sq. ft.11104 Moss Drive, Carmel, IN 46033
MLS# 22056377Listed by: EXP REALTY, LLC - Open Sun, 12 to 2pmNew
 $825,000Active5 beds 4 baths4,564 sq. ft.
$825,000Active5 beds 4 baths4,564 sq. ft.1141 Clay Spring Drive, Carmel, IN 46032
MLS# 22056226Listed by: REDFIN CORPORATION

