12322 Brookshire Parkway, Carmel, IN 46033
Local realty services provided by:Schuler Bauer Real Estate ERA Powered
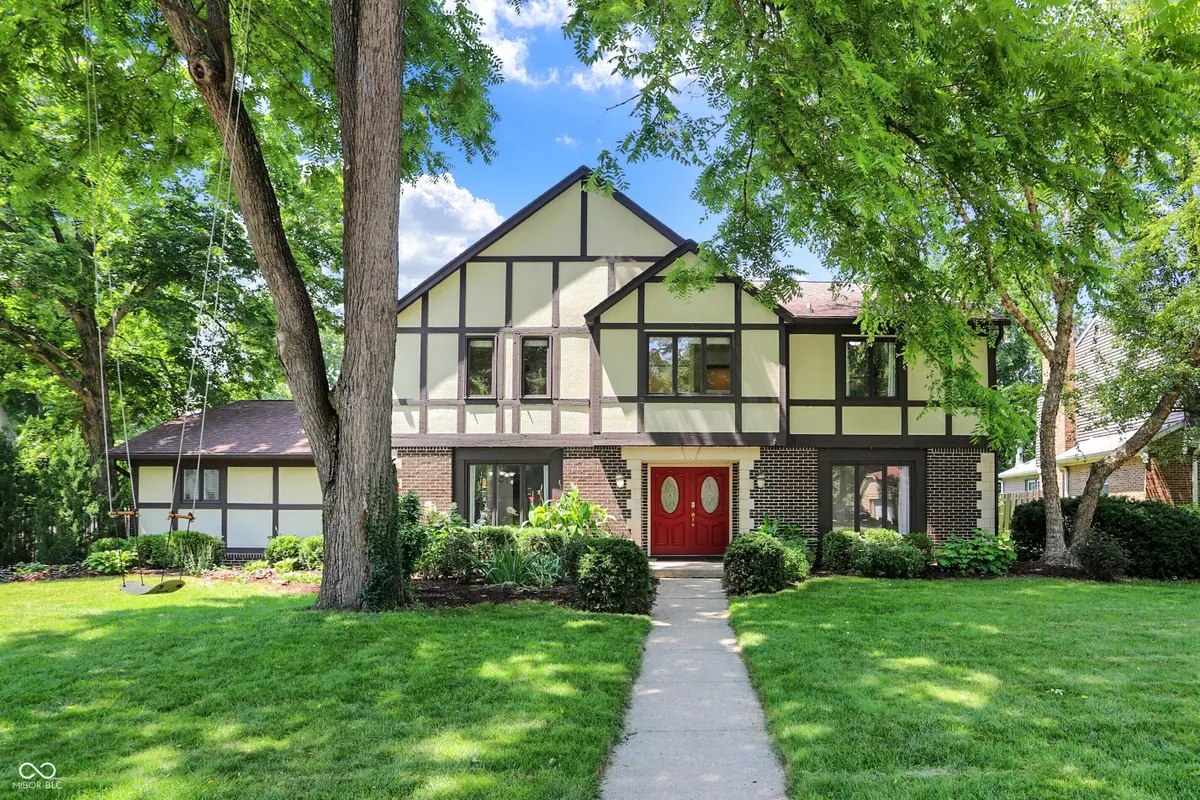
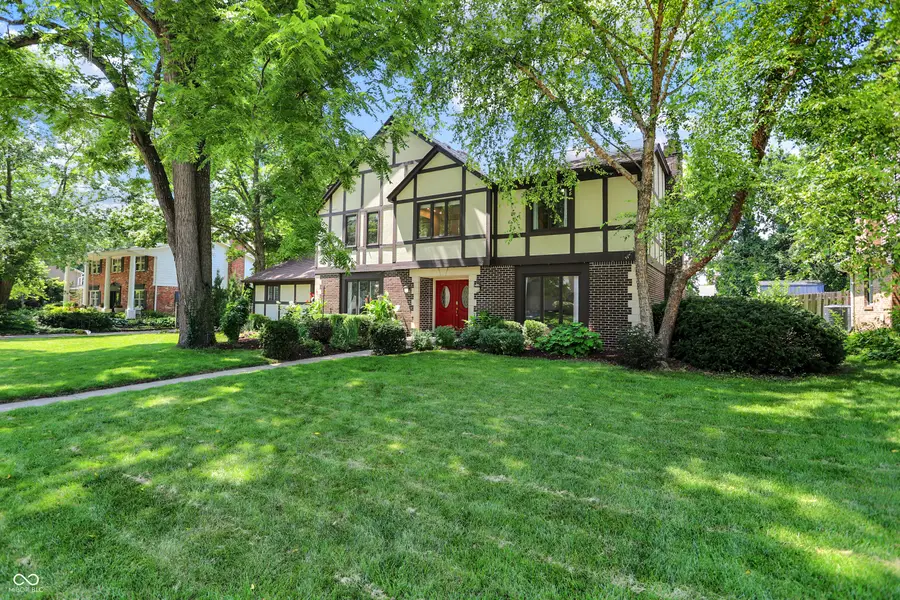
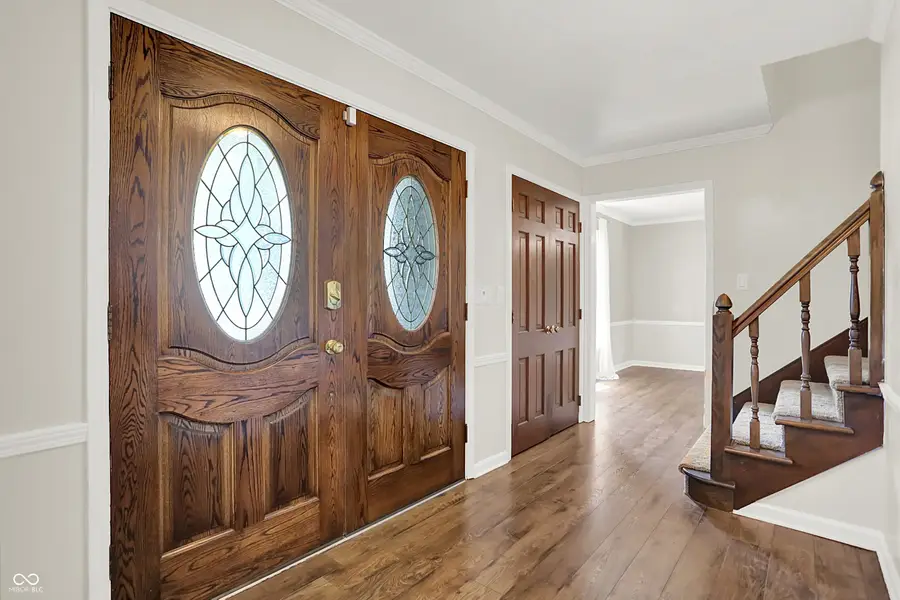
12322 Brookshire Parkway,Carmel, IN 46033
$550,000
- 5 Beds
- 4 Baths
- 3,918 sq. ft.
- Single family
- Pending
Listed by:sathya kattragadda
Office:century 21 scheetz
MLS#:22052597
Source:IN_MIBOR
Price summary
- Price:$550,000
- Price per sq. ft.:$140.38
About this home
Welcome to this impressive Tudor-style residence offering timeless character, wonderful updates, and generous space for comfortable living and entertaining. Located in the popular Brookshire neighborhood of Carmel, this 5-bedroom, 3.5-bathroom home seamlessly blends traditional charm with thoughtful upgrades and abundant space. Inside, you'll find the foyer leading to a spacious living room with built-in cabinets and crown molding. The comfortable family room and fireplace with built-in bookshelves and cabinets leads to the backyard and half bathroom. The tiled eat-in kitchen includes rich, earthy updates such as custom antiqued cabinets, suede honed granite countertops, Italian slate backsplash, modern appliances, and oil rubbed bronze fixtures. Breakfast nook double doors lead to the formal dining room with elegant trim details and chandelier. A dedicated home office with built-ins for a productive, organized workspace, features a separate entrance. Laundry room on main level has convenient utility sink and additional full bathroom to rinse off after a dip in the pool. Upstairs are 4 generously sized bedrooms and 2 full bathrooms- both with dual sinks and updated counters! Wonderful, finished basement offers even more room to spread out, complete with convenient wet bar, 5th bedroom, bonus/guest room which could be used as a workout space, and additional storage. Step outside into the tremendous screened-in porch with vaulted ceiling, while overlooking the fully fenced backyard oasis. This yard is an entertainer's dream, with an inground heated swimming pool, spacious patio, and built-in fire pit. HUGE 3+ car attached garage with built-in storage is also heated. Located just minutes from top rated schools, shopping, dining, and Carmel's Arts & Design District. This superb home is the perfect blend of character, comfort, and convenience. Welcome to your new home!
Contact an agent
Home facts
- Year built:1971
- Listing Id #:22052597
- Added:20 day(s) ago
- Updated:August 07, 2025 at 07:24 AM
Rooms and interior
- Bedrooms:5
- Total bathrooms:4
- Full bathrooms:3
- Half bathrooms:1
- Living area:3,918 sq. ft.
Heating and cooling
- Cooling:Central Electric
- Heating:Forced Air
Structure and exterior
- Year built:1971
- Building area:3,918 sq. ft.
- Lot area:0.35 Acres
Schools
- Middle school:Clay Middle School
- Elementary school:Mohawk Trails Elementary School
Utilities
- Water:Public Water
Finances and disclosures
- Price:$550,000
- Price per sq. ft.:$140.38
New listings near 12322 Brookshire Parkway
- New
 $1,400,000Active5 beds 6 baths7,518 sq. ft.
$1,400,000Active5 beds 6 baths7,518 sq. ft.10571 Chatham Court, Carmel, IN 46032
MLS# 22056659Listed by: COMPASS INDIANA, LLC - Open Sat, 12 to 2pmNew
 $875,000Active5 beds 4 baths4,920 sq. ft.
$875,000Active5 beds 4 baths4,920 sq. ft.12488 Heatherstone Place, Carmel, IN 46033
MLS# 22054239Listed by: CENTURY 21 SCHEETZ - New
 $419,000Active3 beds 3 baths1,726 sq. ft.
$419,000Active3 beds 3 baths1,726 sq. ft.2894 Brooks Bend Drive, Carmel, IN 46032
MLS# 22055223Listed by: ETHOS REAL ESTATE, LLC - New
 $734,900Active4 beds 4 baths4,156 sq. ft.
$734,900Active4 beds 4 baths4,156 sq. ft.3268 Allison Court, Carmel, IN 46033
MLS# 22056368Listed by: CENTURY 21 SCHEETZ - Open Sat, 12 to 2pmNew
 $365,000Active3 beds 2 baths1,459 sq. ft.
$365,000Active3 beds 2 baths1,459 sq. ft.5896 Hollow Oak Trail, Carmel, IN 46033
MLS# 22054042Listed by: BERKSHIRE HATHAWAY HOME - New
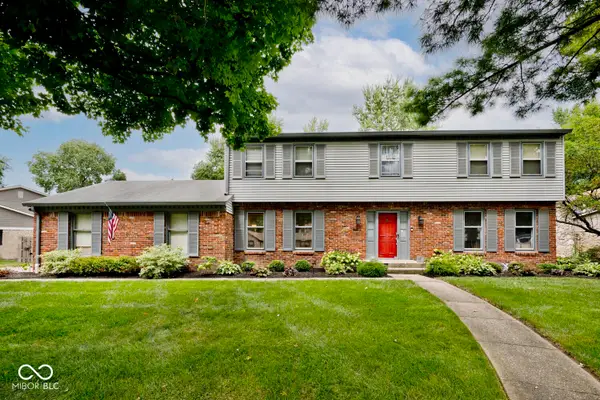 $499,500Active4 beds 3 baths3,087 sq. ft.
$499,500Active4 beds 3 baths3,087 sq. ft.11104 Moss Drive, Carmel, IN 46033
MLS# 22056377Listed by: EXP REALTY, LLC - Open Sun, 12 to 2pmNew
 $825,000Active5 beds 4 baths4,564 sq. ft.
$825,000Active5 beds 4 baths4,564 sq. ft.1141 Clay Spring Drive, Carmel, IN 46032
MLS# 22056226Listed by: REDFIN CORPORATION - New
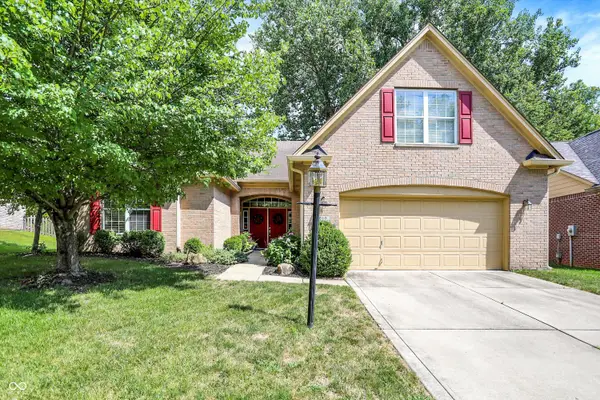 $485,000Active3 beds 2 baths2,292 sq. ft.
$485,000Active3 beds 2 baths2,292 sq. ft.1610 Quail Glen Court, Carmel, IN 46032
MLS# 22055958Listed by: RE/MAX ELITE PROPERTIES - New
 $419,900Active3 beds 3 baths2,000 sq. ft.
$419,900Active3 beds 3 baths2,000 sq. ft.9672 Troon Ct, Carmel, IN 46032
MLS# 22054563Listed by: @PROPERTIES - New
 $575,000Active5 beds 4 baths4,227 sq. ft.
$575,000Active5 beds 4 baths4,227 sq. ft.592 Ironwood Drive, Carmel, IN 46033
MLS# 22055581Listed by: F.C. TUCKER COMPANY

