12482 Charing Cross Road, Carmel, IN 46033
Local realty services provided by:Schuler Bauer Real Estate ERA Powered
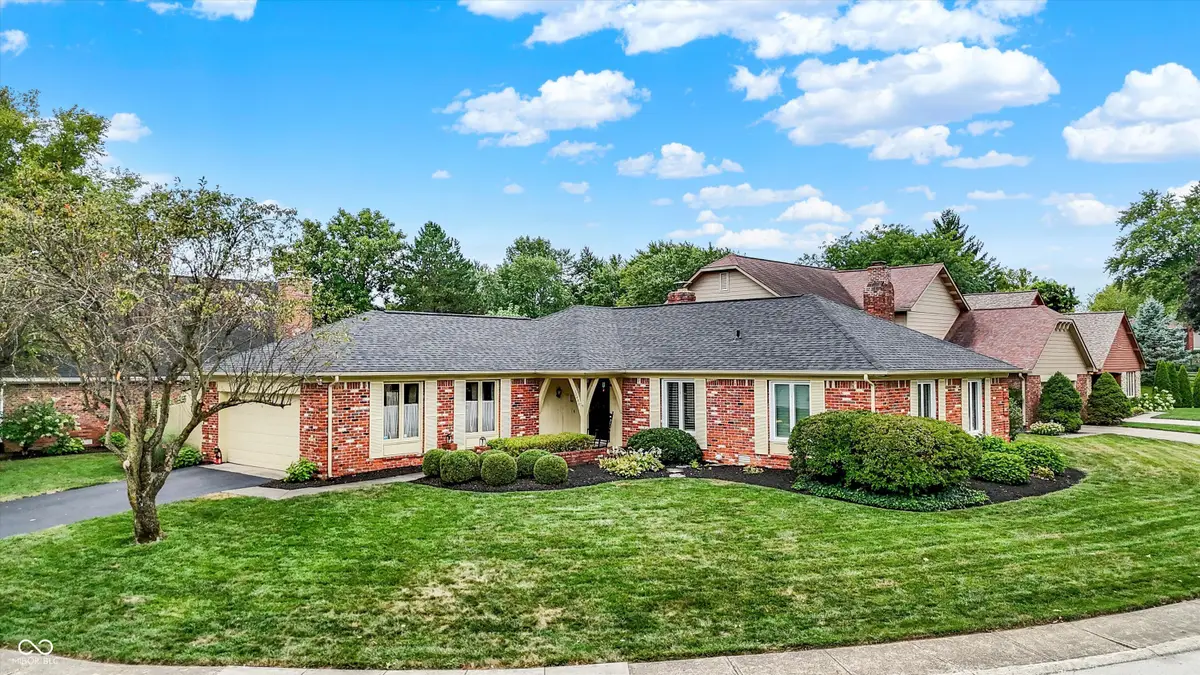
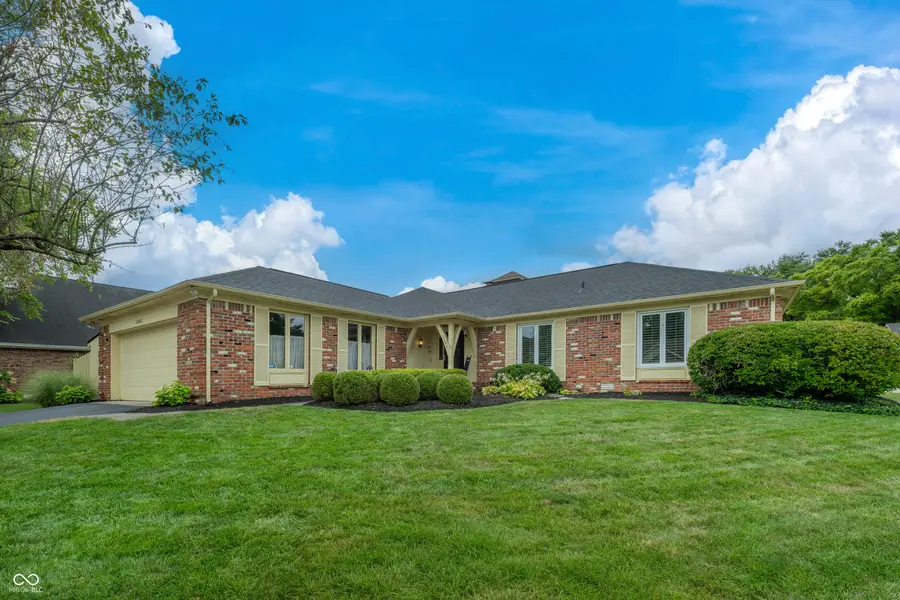
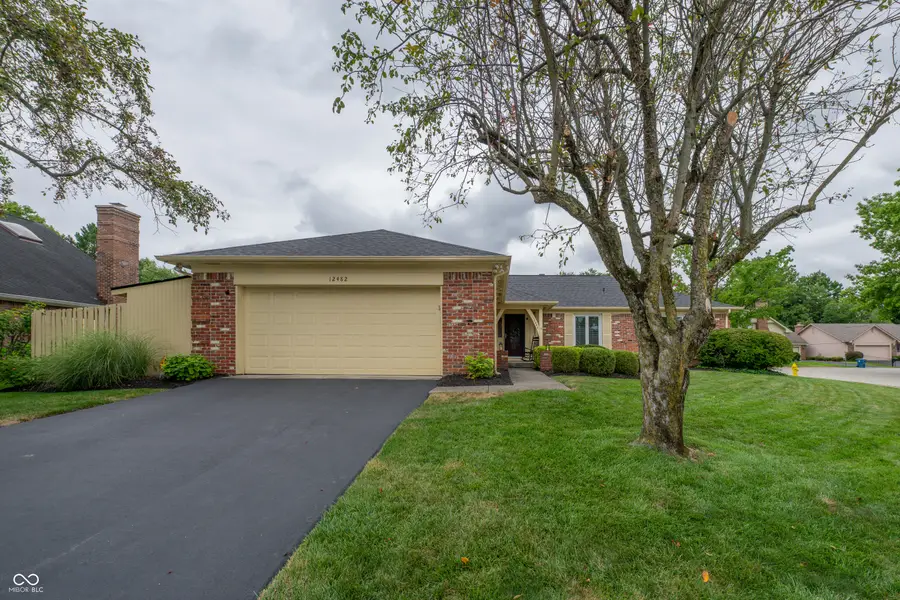
12482 Charing Cross Road,Carmel, IN 46033
$340,000
- 2 Beds
- 2 Baths
- 1,820 sq. ft.
- Single family
- Active
Listed by:amy costidakis
Office:century 21 scheetz
MLS#:22050262
Source:IN_MIBOR
Price summary
- Price:$340,000
- Price per sq. ft.:$186.81
About this home
Desirable East Carmel ranch on a generous corner lot, this home in the top-rated Carmel Clay School district boasts a NEW roof (August 2025). Timeless details including pristine parquet floors, plantation shutters, and crown molding throughout. Entertain in the bright great room with fireplace and built-ins, host dinners in the formal dining room, or sip coffee in the sunny breakfast nook that opens to a screened-in porch with serene views of the common area for total privacy. The kitchen, framed by French doors, is filled with natural light and offers generous counter space for meal prep and gatherings. The primary suite provides a private retreat with a tub/shower bath and walk-in closet with built-ins, while a guest bedroom enjoys a nearby full bath. A versatile flex room makes an ideal office, den, or sitting room, and a separate laundry room is conveniently located near the bedrooms. Outside, a pedestrian door to the backyard and an attached storage shed add everyday convenience. Just steps from Needler's Fresh Market, dining, local shops, and all that Carmel has to offer!
Contact an agent
Home facts
- Year built:1978
- Listing Id #:22050262
- Added:1 day(s) ago
- Updated:August 21, 2025 at 11:44 PM
Rooms and interior
- Bedrooms:2
- Total bathrooms:2
- Full bathrooms:2
- Living area:1,820 sq. ft.
Heating and cooling
- Cooling:Central Electric
- Heating:Heat Pump
Structure and exterior
- Year built:1978
- Building area:1,820 sq. ft.
- Lot area:0.19 Acres
Schools
- Middle school:Clay Middle School
- Elementary school:Mohawk Trails Elementary School
Utilities
- Water:Public Water
Finances and disclosures
- Price:$340,000
- Price per sq. ft.:$186.81
New listings near 12482 Charing Cross Road
- Open Sun, 12 to 2pmNew
 $845,000Active4 beds 4 baths4,184 sq. ft.
$845,000Active4 beds 4 baths4,184 sq. ft.15111 Mooring Circle W, Carmel, IN 46033
MLS# 22056152Listed by: BERKSHIRE HATHAWAY HOME - Open Sun, 3 to 5pmNew
 $769,900Active5 beds 4 baths3,944 sq. ft.
$769,900Active5 beds 4 baths3,944 sq. ft.14916 W Black Wolf Run Drive, Carmel, IN 46033
MLS# 22057957Listed by: CENTURY 21 SCHEETZ - New
 $585,000Active4 beds 3 baths3,254 sq. ft.
$585,000Active4 beds 3 baths3,254 sq. ft.1285 Woodgate Drive, Carmel, IN 46033
MLS# 22046358Listed by: EXP REALTY, LLC - New
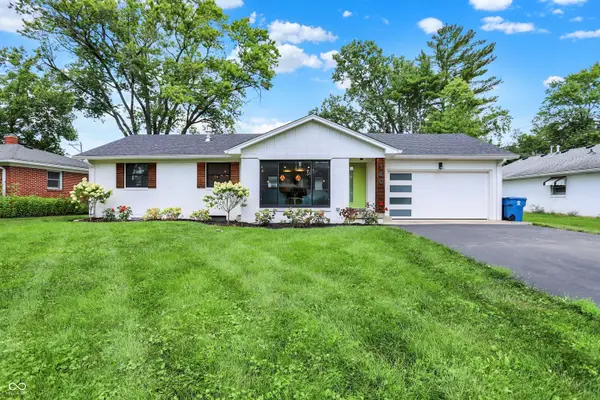 $699,900Active3 beds 3 baths2,804 sq. ft.
$699,900Active3 beds 3 baths2,804 sq. ft.140 Carmelview Drive, Carmel, IN 46032
MLS# 22056095Listed by: BERKSHIRE HATHAWAY HOME - Open Sat, 12 to 2pmNew
 $425,000Active3 beds 4 baths2,194 sq. ft.
$425,000Active3 beds 4 baths2,194 sq. ft.6857 Equality Boulevard, Carmel, IN 46033
MLS# 22057925Listed by: CARPENTER, REALTORS - New
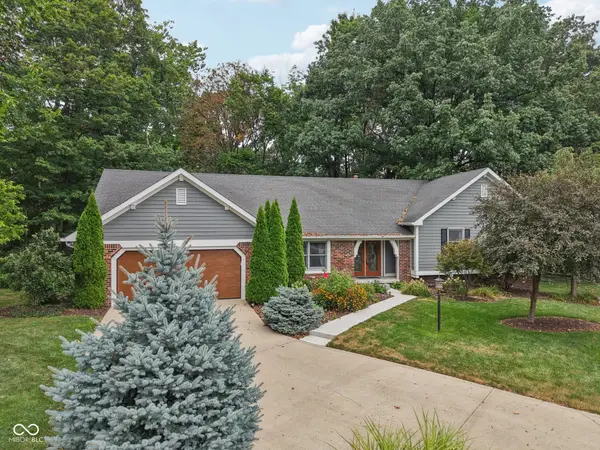 $489,900Active4 beds 4 baths3,112 sq. ft.
$489,900Active4 beds 4 baths3,112 sq. ft.15226 Shoreway E Court, Carmel, IN 46032
MLS# 22057652Listed by: KELLER WILLIAMS INDPLS METRO N - Open Sun, 12 to 2pmNew
 $950,000Active4 beds 6 baths4,779 sq. ft.
$950,000Active4 beds 6 baths4,779 sq. ft.11668 Bradford Place, Carmel, IN 46033
MLS# 22057255Listed by: BERKSHIRE HATHAWAY HOME - New
 $840,000Active3 beds 3 baths6,109 sq. ft.
$840,000Active3 beds 3 baths6,109 sq. ft.14850 Legacy Oaks Drive, Carmel, IN 46032
MLS# 22058004Listed by: INDY HOMES - Open Sat, 1 to 3pmNew
 $645,000Active4 beds 4 baths4,911 sq. ft.
$645,000Active4 beds 4 baths4,911 sq. ft.2640 Millgate Court, Carmel, IN 46033
MLS# 22057696Listed by: KELLER WILLIAMS INDPLS METRO N
