12705 Brookshire Parkway, Carmel, IN 46033
Local realty services provided by:Schuler Bauer Real Estate ERA Powered
Listed by:alice steppe
Office:real broker, llc.
MLS#:22051949
Source:IN_MIBOR
Price summary
- Price:$535,000
- Price per sq. ft.:$156.34
About this home
BACK ON MARKET due to Buyers personal Circumstances-no fault of the home! Wonderful neighborhood of Brookshire North with sidewalks, mature trees and located near everything convenient, such as schools, library, shopping, walking/biking trail that connects to the Monon Trail and all main streets to get you where you want and need to go! This four bedroom, 2 full/2 half bath home was completely renovated in 2019 and is now ready for new owners! You will appreciate the updates including the first floor laundry, large pantry (11 x 4), LVP throughout first floor, all windows (mostly triple paned) replaced, hvac less than 5 years old, electrical panel, water heater, sump pump and whole house humidifier replaced since 2021 and new water filtration system. Enjoy the beautiful updated kitchen with gas range, pot filler, coffee bar, wine fridge, and ample counter space for cooking, baking and entertaining. Home has a nice use of space with both open floor plan in living area and a flex room, which is currently used as a dining room and a first floor private office/den/library! Workout equipment in basement creates a great home gym and equipment will stay with the home. Home has gutter guards. Enjoy your spacious yard and aggregate patio!
Contact an agent
Home facts
- Year built:1975
- Listing ID #:22051949
- Added:73 day(s) ago
- Updated:October 05, 2025 at 07:35 AM
Rooms and interior
- Bedrooms:4
- Total bathrooms:4
- Full bathrooms:2
- Half bathrooms:2
- Living area:3,422 sq. ft.
Heating and cooling
- Cooling:Central Electric
- Heating:Forced Air
Structure and exterior
- Year built:1975
- Building area:3,422 sq. ft.
- Lot area:0.36 Acres
Utilities
- Water:Public Water
Finances and disclosures
- Price:$535,000
- Price per sq. ft.:$156.34
New listings near 12705 Brookshire Parkway
- New
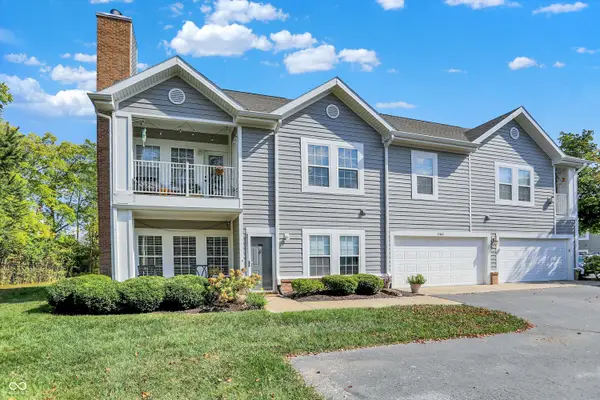 $334,900Active2 beds 2 baths1,483 sq. ft.
$334,900Active2 beds 2 baths1,483 sq. ft.1160 Shadow Ridge Road, Carmel, IN 46280
MLS# 22066365Listed by: BERKSHIRE HATHAWAY HOME - New
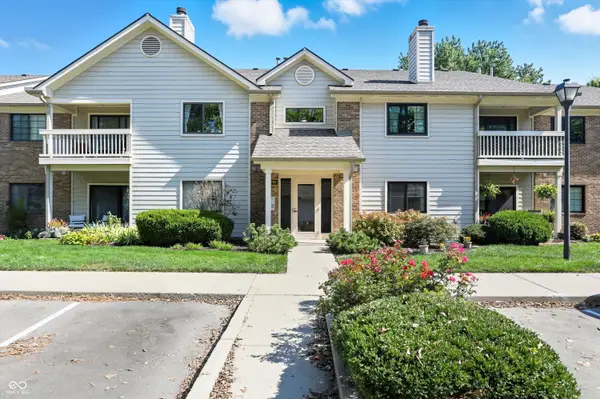 $258,000Active2 beds 2 baths1,379 sq. ft.
$258,000Active2 beds 2 baths1,379 sq. ft.11715 Lenox Lane #UNIT 207, Carmel, IN 46032
MLS# 22066060Listed by: HIGHGARDEN REAL ESTATE - Open Sun, 12 to 2pmNew
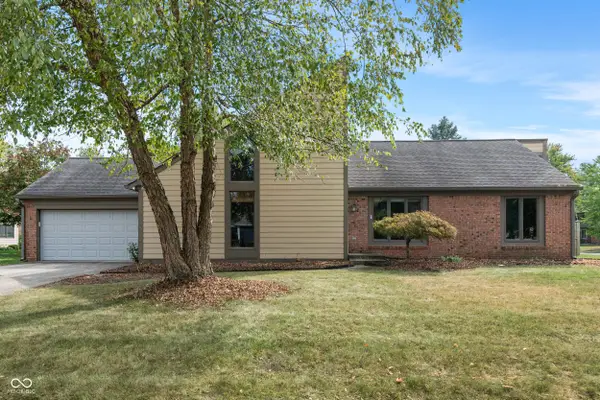 $400,000Active3 beds 2 baths2,455 sq. ft.
$400,000Active3 beds 2 baths2,455 sq. ft.897 Nevelle Lane, Carmel, IN 46032
MLS# 22066127Listed by: F.C. TUCKER COMPANY - New
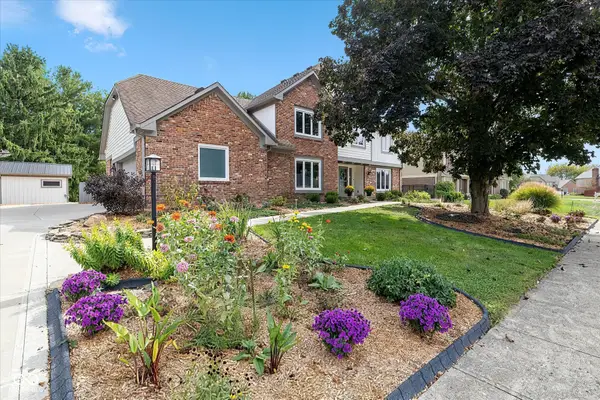 $850,000Active4 beds 4 baths4,741 sq. ft.
$850,000Active4 beds 4 baths4,741 sq. ft.12901 Harrison Drive, Carmel, IN 46033
MLS# 22065619Listed by: BERKSHIRE HATHAWAY HOME - Open Sun, 12 to 2pmNew
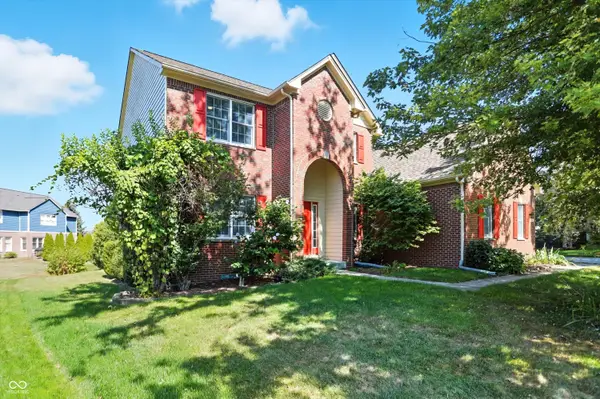 $585,000Active4 beds 4 baths3,792 sq. ft.
$585,000Active4 beds 4 baths3,792 sq. ft.404 Joseph Way, Carmel, IN 46032
MLS# 22065908Listed by: BERKSHIRE HATHAWAY HOME 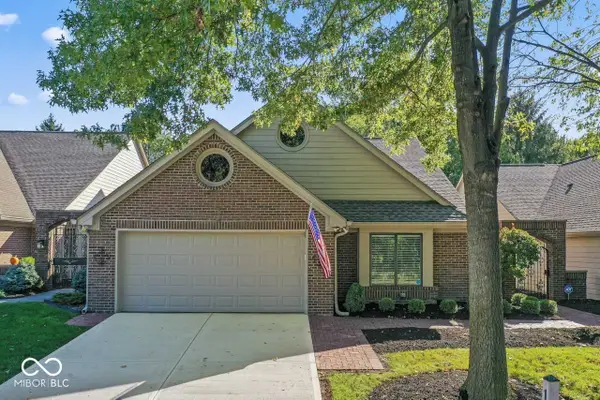 $475,000Pending2 beds 2 baths2,089 sq. ft.
$475,000Pending2 beds 2 baths2,089 sq. ft.11977 Waterford Lane, Carmel, IN 46033
MLS# 22064966Listed by: THE CASCADE TEAM REAL ESTATE- New
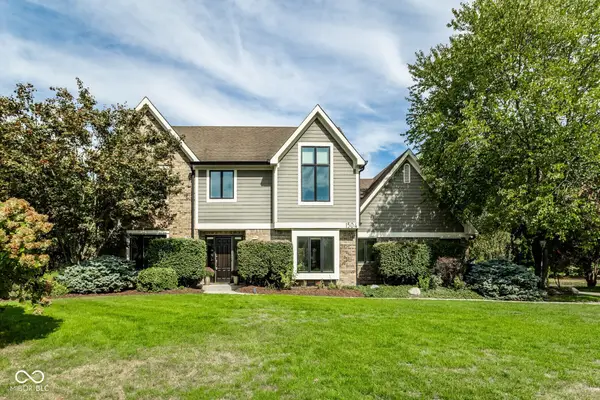 $639,500Active4 beds 3 baths4,277 sq. ft.
$639,500Active4 beds 3 baths4,277 sq. ft.1504 Dorchester Place, Carmel, IN 46033
MLS# 22060926Listed by: ENCORE SOTHEBY'S INTERNATIONAL - New
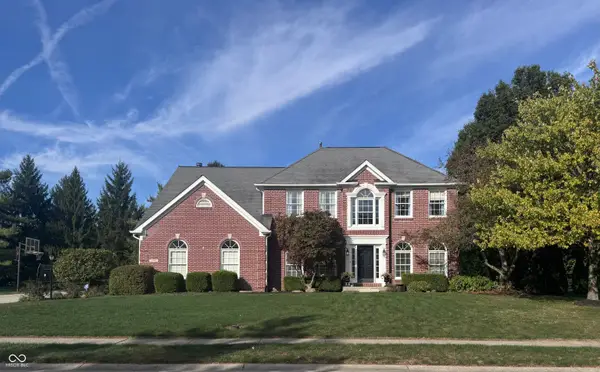 $665,000Active4 beds 4 baths3,918 sq. ft.
$665,000Active4 beds 4 baths3,918 sq. ft.11446 Sutton Place Drive W, Carmel, IN 46032
MLS# 22063004Listed by: F.C. TUCKER COMPANY - New
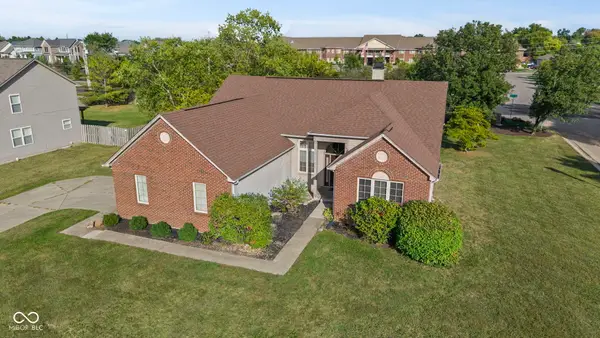 $384,900Active3 beds 2 baths1,944 sq. ft.
$384,900Active3 beds 2 baths1,944 sq. ft.14901 Windmill Drive, Carmel, IN 46033
MLS# 22065485Listed by: BERKSHIRE HATHAWAY HOME - New
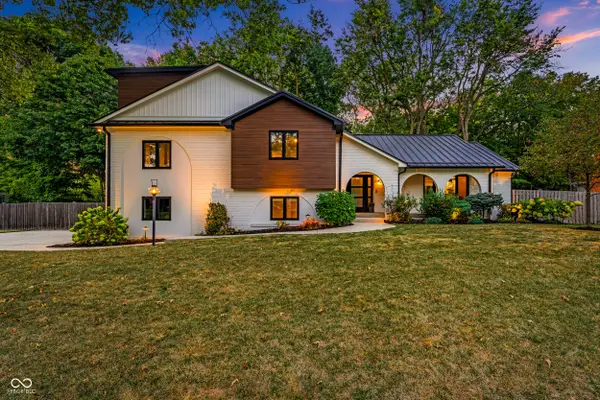 $800,000Active4 beds 4 baths3,678 sq. ft.
$800,000Active4 beds 4 baths3,678 sq. ft.12208 Castle Row Overlook, Carmel, IN 46033
MLS# 22066265Listed by: KELLER WILLIAMS INDY METRO NE
