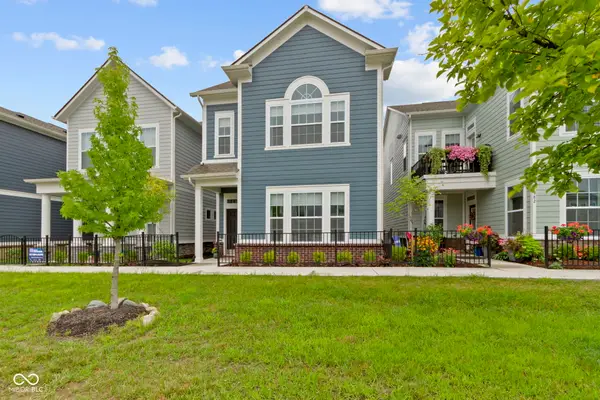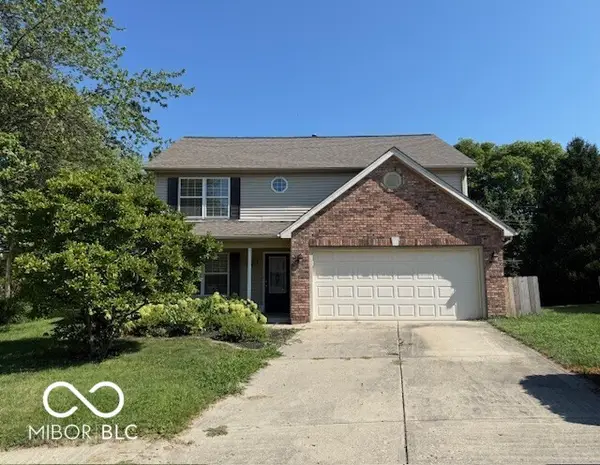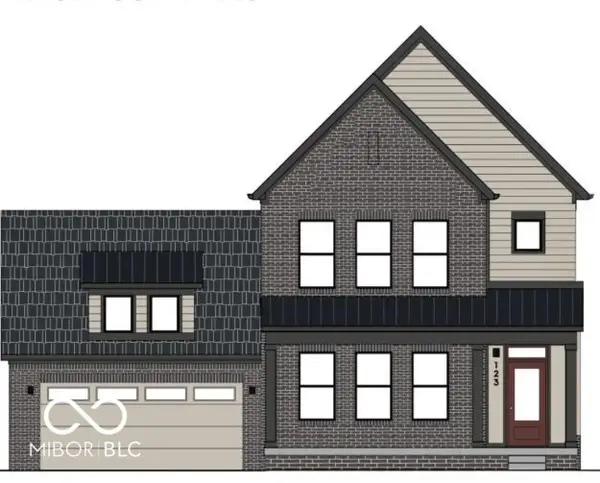1273 Helford Lane, Carmel, IN 46032
Local realty services provided by:Schuler Bauer Real Estate ERA Powered



1273 Helford Lane,Carmel, IN 46032
$870,000
- 5 Beds
- 5 Baths
- 4,421 sq. ft.
- Single family
- Pending
Listed by:rita hunter
Office:regents real estate and manage
MLS#:22046100
Source:IN_MIBOR
Price summary
- Price:$870,000
- Price per sq. ft.:$185.94
About this home
If you have been searching for a beautiful brick home in West Carmel this could be the ONE! Claridge Farm neighborhood offers great schools, clubhouse, pool, tranquil ponds and sidewalks. Convenient to just about anything you would need. This home has and upper level five bedroom, two en-suites plus two bedrooms in a Jack and Jill confriguation and a extra large bedroom above the garage. The main level has an updated kitchen with center island and eat in kitchen that flows out to the sun porch and spacious outdoor entertaining. There is also a formal dining area which exudes elegance and sophistication. The very large great room has custom built in cabinets surrounding the fireplace and an expansive view of the backyard. A cozy den with second fireplace is just off the open two-story foyer. Other amenities include a large laundry room, pantry and additional sstorage closet. In addition an oversized L shaped finished basement with daylight windows could function as a work from home office, a place to relax or with your imagination the possibilities are endless.
Contact an agent
Home facts
- Year built:1993
- Listing Id #:22046100
- Added:45 day(s) ago
- Updated:August 04, 2025 at 11:38 PM
Rooms and interior
- Bedrooms:5
- Total bathrooms:5
- Full bathrooms:3
- Half bathrooms:2
- Living area:4,421 sq. ft.
Heating and cooling
- Cooling:Central Electric
Structure and exterior
- Year built:1993
- Building area:4,421 sq. ft.
- Lot area:0.44 Acres
Schools
- Middle school:Creekside Middle School
Utilities
- Water:Public Water
Finances and disclosures
- Price:$870,000
- Price per sq. ft.:$185.94
New listings near 1273 Helford Lane
- New
 $649,900Active4 beds 3 baths3,498 sq. ft.
$649,900Active4 beds 3 baths3,498 sq. ft.10211 Tammer Drive, Carmel, IN 46032
MLS# 22054439Listed by: RE/MAX AT THE CROSSING - New
 $289,900Active3 beds 3 baths1,746 sq. ft.
$289,900Active3 beds 3 baths1,746 sq. ft.210 John Street, Carmel, IN 46032
MLS# 22054598Listed by: RED BRIDGE REAL ESTATE  $625,000Pending3 beds 3 baths2,945 sq. ft.
$625,000Pending3 beds 3 baths2,945 sq. ft.13550 Kensington Place, Carmel, IN 46032
MLS# 22054592Listed by: CENTURY 21 SCHEETZ- New
 $484,900Active3 beds 3 baths1,892 sq. ft.
$484,900Active3 beds 3 baths1,892 sq. ft.588 Steinbeck Place, Carmel, IN 46032
MLS# 22052652Listed by: F.C. TUCKER COMPANY - New
 $800,000Active3 beds 3 baths2,477 sq. ft.
$800,000Active3 beds 3 baths2,477 sq. ft.2929 Tolkien Drive, Carmel, IN 46033
MLS# 22054400Listed by: COMPASS INDIANA, LLC - New
 $369,500Active4 beds 3 baths1,772 sq. ft.
$369,500Active4 beds 3 baths1,772 sq. ft.2410 Silver Court, Carmel, IN 46033
MLS# 22054426Listed by: LAZZARA REAL ESTATE - New
 $299,000Active0.42 Acres
$299,000Active0.42 Acres15276 Maple Ridge Drive, Carmel, IN 46033
MLS# 22054412Listed by: BEYCOME BROKERAGE REALTY LLC - New
 $784,000Active3 beds 4 baths2,176 sq. ft.
$784,000Active3 beds 4 baths2,176 sq. ft.584 Greenery Drive, Carmel, IN 46290
MLS# 22054398Listed by: ONYX AND EAST, LLC - New
 $1,169,770Active3 beds 4 baths3,105 sq. ft.
$1,169,770Active3 beds 4 baths3,105 sq. ft.473 Hamlet Drive, Carmel, IN 46032
MLS# 22053471Listed by: COMPASS INDIANA, LLC - New
 $300,000Active3 beds 3 baths1,560 sq. ft.
$300,000Active3 beds 3 baths1,560 sq. ft.179 Aspen Way, Carmel, IN 46032
MLS# 22054050Listed by: F.C. TUCKER COMPANY
