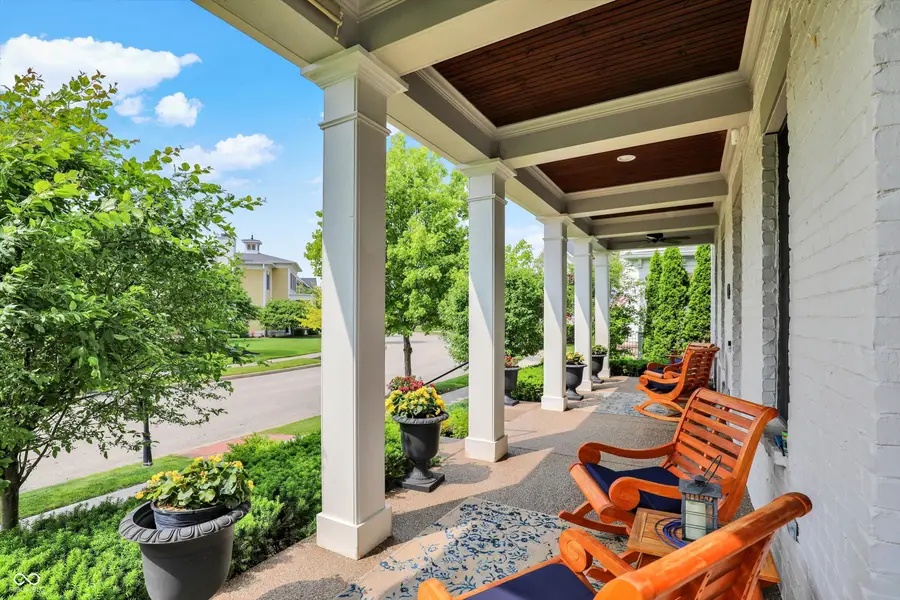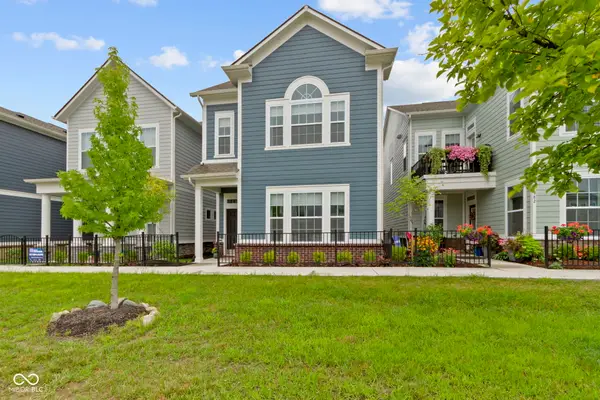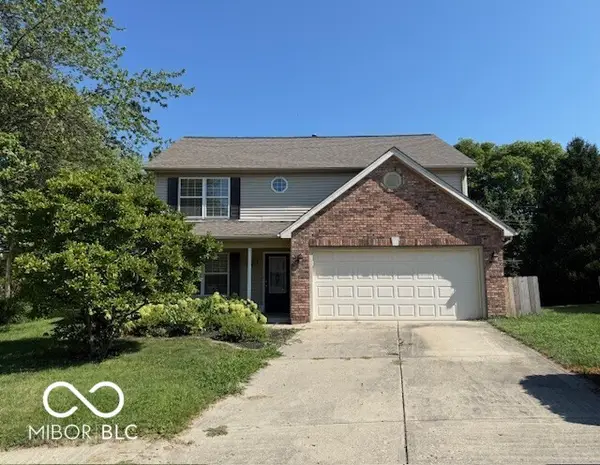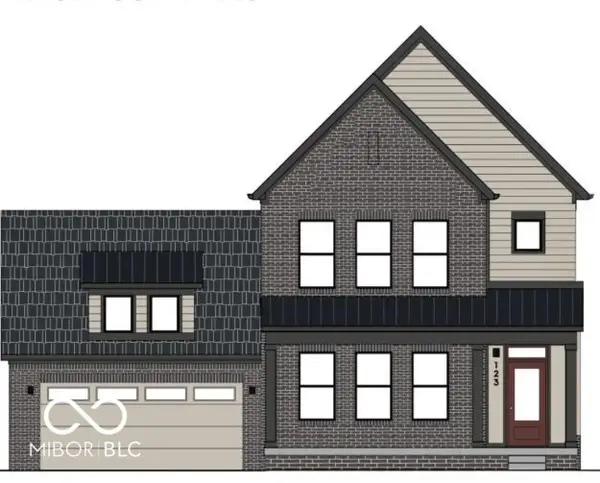12999 Deerstyne Green Street, Carmel, IN 46032
Local realty services provided by:Schuler Bauer Real Estate ERA Powered



12999 Deerstyne Green Street,Carmel, IN 46032
$1,340,000
- 5 Beds
- 5 Baths
- 5,703 sq. ft.
- Single family
- Pending
Listed by:julie morton
Office:morton homes realty, inc.
MLS#:22041485
Source:IN_MIBOR
Price summary
- Price:$1,340,000
- Price per sq. ft.:$226.43
About this home
The Village of WestClay is a lifestyle opportunity like no other. This home is the perfect execution of why people choose to live here. Every living comfort for how you live, entertain or simply call home. Little has been spared, updates and features throughout are exquisite and too numerous to mention here. Come see for yourself. Entertaining: a fully updated open-concept Kitchen with massive island, walk-through Butler's Pantry to the Dining Room, wide open & bright Basement with Bar, Fireplace and plenty of room for the games, media center, etc. All are welcome with 4th Bedroom FROG (Finished Room Over Garage private suite) or 5th Bedroom in the Basement. Family spaces abound: work from home office, Den and cozy Sun Room to enjoy every season. Greet the neighbors, or entertain friends, you'll enjoy the serenity of the Front Porch, large patio, fireplace and fenced yard. Or find some Me-Time in the spacious Primary Bedroom and Spa-like bath or basement Exercise Room. It just doesn't stop. A 3-block stroll to restaurants, entertainment, parks, pool, courts, walking paths, library, drycleaner, you name it and more. Don't just imagine your next home. Come experience it, or someone else will.
Contact an agent
Home facts
- Year built:2007
- Listing Id #:22041485
- Added:61 day(s) ago
- Updated:August 05, 2025 at 05:38 PM
Rooms and interior
- Bedrooms:5
- Total bathrooms:5
- Full bathrooms:4
- Half bathrooms:1
- Living area:5,703 sq. ft.
Heating and cooling
- Cooling:Central Electric
- Heating:Forced Air
Structure and exterior
- Year built:2007
- Building area:5,703 sq. ft.
- Lot area:0.17 Acres
Schools
- Middle school:Creekside Middle School
Utilities
- Water:Public Water
Finances and disclosures
- Price:$1,340,000
- Price per sq. ft.:$226.43
New listings near 12999 Deerstyne Green Street
- New
 $630,000Active5 beds 4 baths3,975 sq. ft.
$630,000Active5 beds 4 baths3,975 sq. ft.2763 Barbano Court, Carmel, IN 46074
MLS# 22048026Listed by: CENTURY 21 SCHEETZ - New
 $649,900Active4 beds 3 baths3,498 sq. ft.
$649,900Active4 beds 3 baths3,498 sq. ft.10211 Tammer Drive, Carmel, IN 46032
MLS# 22054439Listed by: RE/MAX AT THE CROSSING  $289,900Pending3 beds 3 baths1,746 sq. ft.
$289,900Pending3 beds 3 baths1,746 sq. ft.210 John Street, Carmel, IN 46032
MLS# 22054598Listed by: RED BRIDGE REAL ESTATE $625,000Pending3 beds 3 baths2,945 sq. ft.
$625,000Pending3 beds 3 baths2,945 sq. ft.13550 Kensington Place, Carmel, IN 46032
MLS# 22054592Listed by: CENTURY 21 SCHEETZ- New
 $484,900Active3 beds 3 baths1,892 sq. ft.
$484,900Active3 beds 3 baths1,892 sq. ft.588 Steinbeck Place, Carmel, IN 46032
MLS# 22052652Listed by: F.C. TUCKER COMPANY - New
 $800,000Active3 beds 3 baths2,477 sq. ft.
$800,000Active3 beds 3 baths2,477 sq. ft.2929 Tolkien Drive, Carmel, IN 46033
MLS# 22054400Listed by: COMPASS INDIANA, LLC - New
 $369,500Active4 beds 3 baths1,772 sq. ft.
$369,500Active4 beds 3 baths1,772 sq. ft.2410 Silver Court, Carmel, IN 46033
MLS# 22054426Listed by: LAZZARA REAL ESTATE - New
 $299,000Active0.42 Acres
$299,000Active0.42 Acres15276 Maple Ridge Drive, Carmel, IN 46033
MLS# 22054412Listed by: BEYCOME BROKERAGE REALTY LLC - New
 $784,000Active3 beds 4 baths2,176 sq. ft.
$784,000Active3 beds 4 baths2,176 sq. ft.584 Greenery Drive, Carmel, IN 46290
MLS# 22054398Listed by: ONYX AND EAST, LLC - New
 $1,169,770Active3 beds 4 baths3,105 sq. ft.
$1,169,770Active3 beds 4 baths3,105 sq. ft.473 Hamlet Drive, Carmel, IN 46032
MLS# 22053471Listed by: COMPASS INDIANA, LLC
