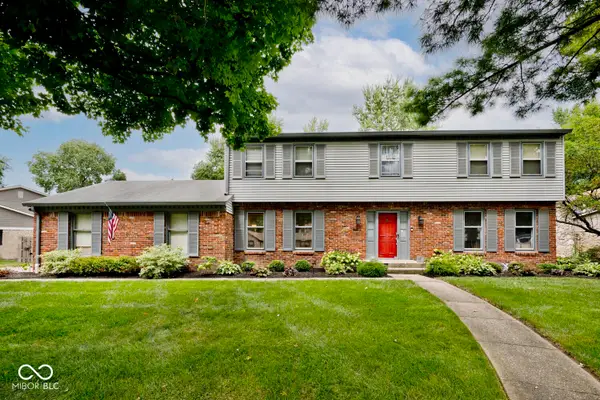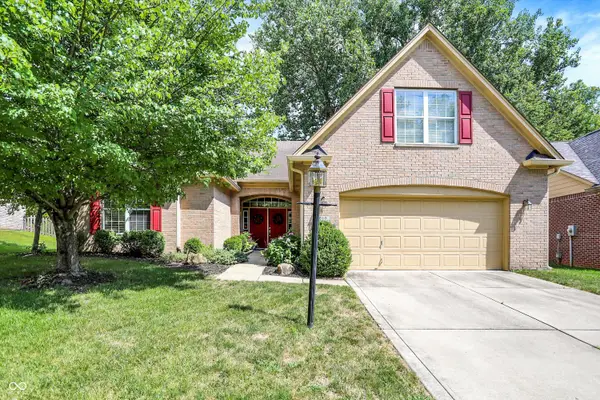13044 Chenille Drive, Carmel, IN 46074
Local realty services provided by:Schuler Bauer Real Estate ERA Powered



13044 Chenille Drive,Carmel, IN 46074
$919,900
- 5 Beds
- 4 Baths
- 3,352 sq. ft.
- Single family
- Pending
Listed by:sathya kattragadda
Office:century 21 scheetz
MLS#:22050554
Source:IN_MIBOR
Price summary
- Price:$919,900
- Price per sq. ft.:$174.06
About this home
Experience refined living in this stunning former model home, where exceptional design meets timeless elegance in popular West Carmel! Luxury meets functionality in this practically brand new 5BR/3.5BA move-in ready home. Designed with thoughtful upgrades and high-end finishes throughout, this spacious residence features an attractive elevation with covered front porch. Step inside and be greeted by the two-story foyer and formal dining room, both featuring elegant wainscoting. Spacious home office featuring board & batten accent wall and ladder style wall mounted bookshelves is perfect for remote workers. Fabulous gourmet kitchen features butler's pantry, top shelf appliances, quartz countertops, chevron tile backsplash, breakfast area, center island, walk-in pantry with custom shelving, and pocket office which flows into the two-story great room with spectacular rustic floor to ceiling stone fireplace and wood mantle. Luxurious primary bedroom suite with built-in surround sound and additional trim work, features a private bathroom with dual sinks, tiled walk-in shower with bench, and custom walk-in closet. Upper level also features 3 more bedrooms and an additional bathroom. RARE main level 5th bedroom is perfect for guests or multi-generational living. Full size partially finished basement just needs finishing touches to make it your own. It offers endless potential for future expansion without the high cost of a full build out. Laundry room features cabinets for storage and convenient utility sink. Mudroom with cubby storage leads to the 3 car attached finished garage. Enjoy the beautifully landscaped grounds with water view from the serene fenced-in backyard with irrigation system. Custom paver patio with gas firepit, pergola, custom built TV enclosure makes this an amazing entertaining space. This one-of-a-kind residence combines comfort, style, and superior craftsmanship-perfect for those seeking the best in modern luxury. Welcome home!
Contact an agent
Home facts
- Year built:2019
- Listing Id #:22050554
- Added:26 day(s) ago
- Updated:August 13, 2025 at 04:38 PM
Rooms and interior
- Bedrooms:5
- Total bathrooms:4
- Full bathrooms:3
- Half bathrooms:1
- Living area:3,352 sq. ft.
Heating and cooling
- Cooling:Central Electric
- Heating:Forced Air
Structure and exterior
- Year built:2019
- Building area:3,352 sq. ft.
- Lot area:0.29 Acres
Schools
- Middle school:Creekside Middle School
- Elementary school:College Wood Elementary School
Utilities
- Water:Public Water
Finances and disclosures
- Price:$919,900
- Price per sq. ft.:$174.06
New listings near 13044 Chenille Drive
- Open Sat, 12 to 2pmNew
 $875,000Active5 beds 4 baths4,920 sq. ft.
$875,000Active5 beds 4 baths4,920 sq. ft.12488 Heatherstone Place, Carmel, IN 46033
MLS# 22054239Listed by: CENTURY 21 SCHEETZ - New
 $419,000Active3 beds 3 baths1,726 sq. ft.
$419,000Active3 beds 3 baths1,726 sq. ft.2894 Brooks Bend Drive, Carmel, IN 46032
MLS# 22055223Listed by: ETHOS REAL ESTATE, LLC - New
 $734,900Active4 beds 4 baths4,156 sq. ft.
$734,900Active4 beds 4 baths4,156 sq. ft.3268 Allison Court, Carmel, IN 46033
MLS# 22056368Listed by: CENTURY 21 SCHEETZ - Open Sat, 12 to 2pmNew
 $365,000Active3 beds 2 baths1,459 sq. ft.
$365,000Active3 beds 2 baths1,459 sq. ft.5896 Hollow Oak Trail, Carmel, IN 46033
MLS# 22054042Listed by: BERKSHIRE HATHAWAY HOME - New
 $499,500Active4 beds 3 baths3,087 sq. ft.
$499,500Active4 beds 3 baths3,087 sq. ft.11104 Moss Drive, Carmel, IN 46033
MLS# 22056377Listed by: EXP REALTY, LLC - Open Sun, 12 to 2pmNew
 $825,000Active5 beds 4 baths4,564 sq. ft.
$825,000Active5 beds 4 baths4,564 sq. ft.1141 Clay Spring Drive, Carmel, IN 46032
MLS# 22056226Listed by: REDFIN CORPORATION - New
 $485,000Active3 beds 2 baths2,292 sq. ft.
$485,000Active3 beds 2 baths2,292 sq. ft.1610 Quail Glen Court, Carmel, IN 46032
MLS# 22055958Listed by: RE/MAX ELITE PROPERTIES - New
 $419,900Active3 beds 3 baths2,000 sq. ft.
$419,900Active3 beds 3 baths2,000 sq. ft.9672 Troon Ct, Carmel, IN 46032
MLS# 22054563Listed by: @PROPERTIES - New
 $575,000Active5 beds 4 baths4,227 sq. ft.
$575,000Active5 beds 4 baths4,227 sq. ft.592 Ironwood Drive, Carmel, IN 46033
MLS# 22055581Listed by: F.C. TUCKER COMPANY - Open Sun, 2 to 4pmNew
 $729,900Active5 beds 3 baths2,480 sq. ft.
$729,900Active5 beds 3 baths2,480 sq. ft.817 Alwyne Road, Carmel, IN 46032
MLS# 22055668Listed by: BERKSHIRE HATHAWAY HOME

