13228 Hazelwood Drive, Carmel, IN 46033
Local realty services provided by:Schuler Bauer Real Estate ERA Powered
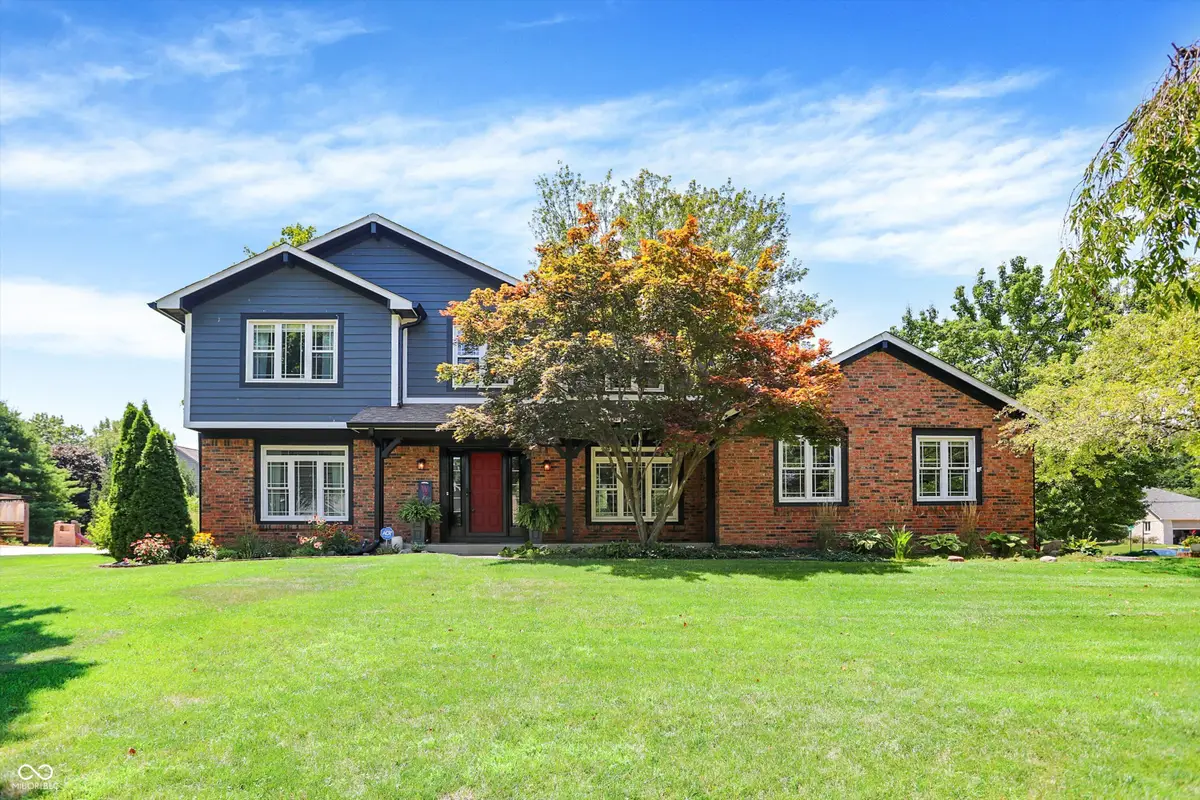
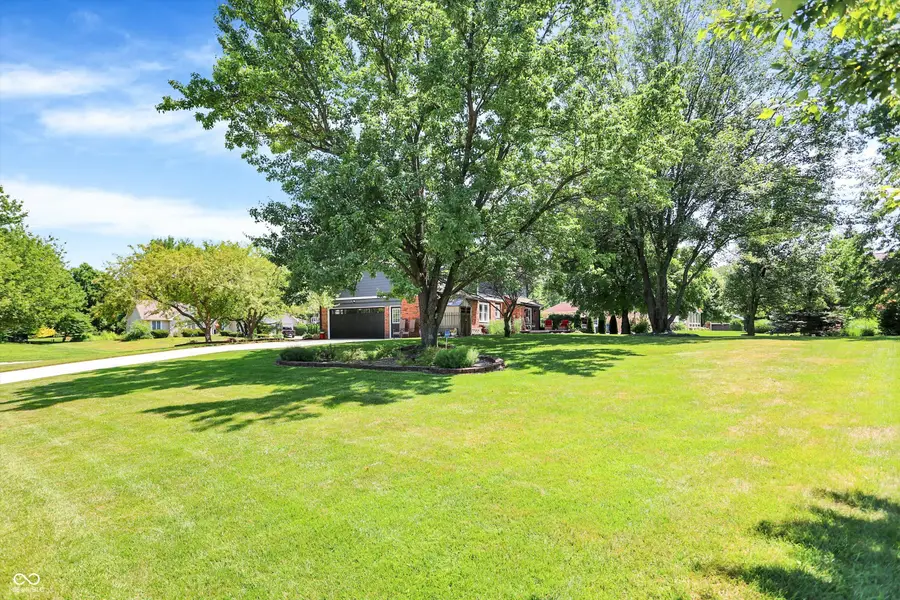
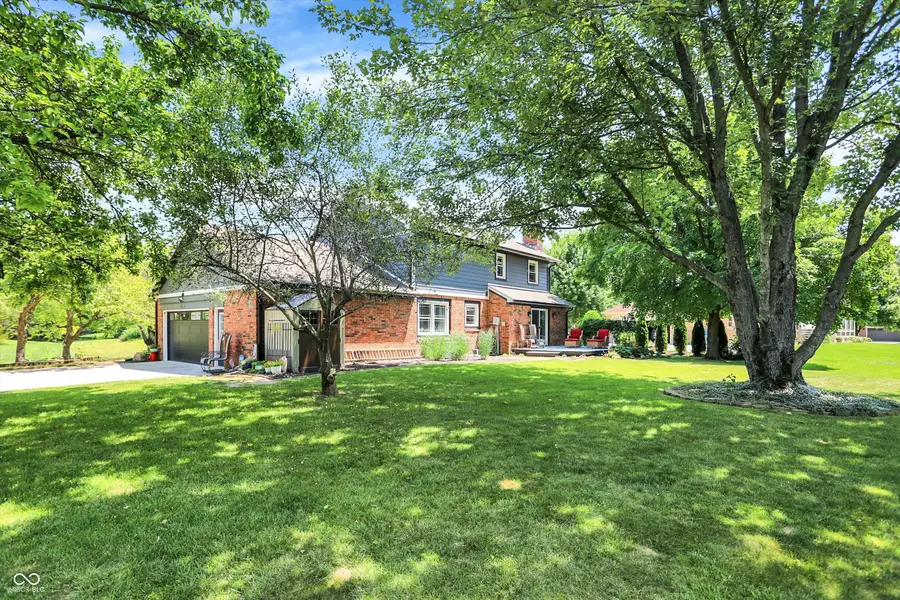
13228 Hazelwood Drive,Carmel, IN 46033
$497,000
- 4 Beds
- 3 Baths
- 2,592 sq. ft.
- Single family
- Active
Listed by:stephen clark
Office:compass indiana, llc.
MLS#:22053835
Source:IN_MIBOR
Price summary
- Price:$497,000
- Price per sq. ft.:$191.74
About this home
Beautifully updated 4-bedroom, 2.5-bath home in sought-after Foster Grove - a charming custom neighborhood known for mature trees, large lots, and top-rated Carmel schools. Nestled on a spacious half-acre corner lot, this home combines timeless appeal with nearly every major update already completed. The main level showcases new LVP flooring (2024), a private office with French doors, formal dining, and a cozy family room with wood beams, built-ins, and a painted gas fireplace. The bright white kitchen features granite countertops (2019), stainless steel appliances, and tile flooring. Upstairs, the vaulted-ceiling primary suite offers a walk-in closet and an updated bathroom with new vanity and mirrors (2025), accompanied by three additional bedrooms and a full bath. The finished basement includes two flexible living spaces plus a large mechanical/storage area. Enjoy the outdoors on the expansive deck surrounded by mature trees, professional landscaping, and plenty of green space. Recent upgrades include black gutters with Leaf Filter guards (2024), new garage door with MyQ smart opener (2024), water softener (2020), ADT security system (2022), and an invisible fence (2019). Major improvements approx 10 years ago include composite siding, windows, roof, concrete driveway, cabinets, deck, along with upgraded lighting, hardware, and landscaping. Oversized 2-car garage. Meticulously maintained and truly move-in ready!
Contact an agent
Home facts
- Year built:1984
- Listing Id #:22053835
- Added:14 day(s) ago
- Updated:August 12, 2025 at 06:39 PM
Rooms and interior
- Bedrooms:4
- Total bathrooms:3
- Full bathrooms:2
- Half bathrooms:1
- Living area:2,592 sq. ft.
Heating and cooling
- Cooling:Central Electric
- Heating:Forced Air
Structure and exterior
- Year built:1984
- Building area:2,592 sq. ft.
- Lot area:0.53 Acres
Schools
- Middle school:Clay Middle School
- Elementary school:Mohawk Trails Elementary School
Utilities
- Water:Public Water
Finances and disclosures
- Price:$497,000
- Price per sq. ft.:$191.74
New listings near 13228 Hazelwood Drive
- New
 $524,900Active3 beds 2 baths1,664 sq. ft.
$524,900Active3 beds 2 baths1,664 sq. ft.728 E Main Street, Carmel, IN 46032
MLS# 22055471Listed by: STANIFER & ASSOCIATES REAL EST - New
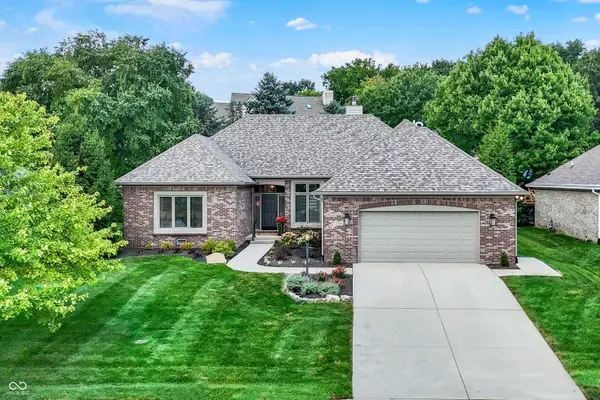 $649,900Active3 beds 2 baths2,460 sq. ft.
$649,900Active3 beds 2 baths2,460 sq. ft.11810 Pebblepointe Pass, Carmel, IN 46033
MLS# 22056177Listed by: CENTURY 21 SCHEETZ - New
 $565,000Active3 beds 3 baths2,523 sq. ft.
$565,000Active3 beds 3 baths2,523 sq. ft.513 Firefly Lane, Carmel, IN 46032
MLS# 22048294Listed by: CENTURY 21 SCHEETZ - New
 $1,400,000Active5 beds 6 baths7,518 sq. ft.
$1,400,000Active5 beds 6 baths7,518 sq. ft.10571 Chatham Court, Carmel, IN 46032
MLS# 22056659Listed by: COMPASS INDIANA, LLC - Open Sat, 12 to 2pmNew
 $875,000Active5 beds 4 baths4,920 sq. ft.
$875,000Active5 beds 4 baths4,920 sq. ft.12488 Heatherstone Place, Carmel, IN 46033
MLS# 22054239Listed by: CENTURY 21 SCHEETZ - New
 $419,000Active3 beds 3 baths1,726 sq. ft.
$419,000Active3 beds 3 baths1,726 sq. ft.2894 Brooks Bend Drive, Carmel, IN 46032
MLS# 22055223Listed by: ETHOS REAL ESTATE, LLC - New
 $734,900Active4 beds 4 baths4,156 sq. ft.
$734,900Active4 beds 4 baths4,156 sq. ft.3268 Allison Court, Carmel, IN 46033
MLS# 22056368Listed by: CENTURY 21 SCHEETZ - Open Sat, 12 to 2pmNew
 $365,000Active3 beds 2 baths1,459 sq. ft.
$365,000Active3 beds 2 baths1,459 sq. ft.5896 Hollow Oak Trail, Carmel, IN 46033
MLS# 22054042Listed by: BERKSHIRE HATHAWAY HOME - New
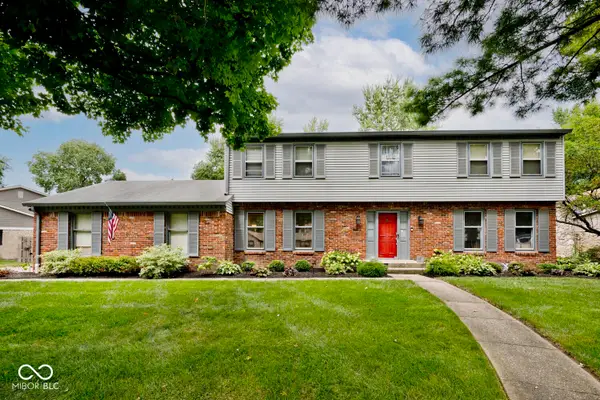 $499,500Active4 beds 3 baths3,087 sq. ft.
$499,500Active4 beds 3 baths3,087 sq. ft.11104 Moss Drive, Carmel, IN 46033
MLS# 22056377Listed by: EXP REALTY, LLC - Open Sun, 12 to 2pmNew
 $825,000Active5 beds 4 baths4,564 sq. ft.
$825,000Active5 beds 4 baths4,564 sq. ft.1141 Clay Spring Drive, Carmel, IN 46032
MLS# 22056226Listed by: REDFIN CORPORATION

