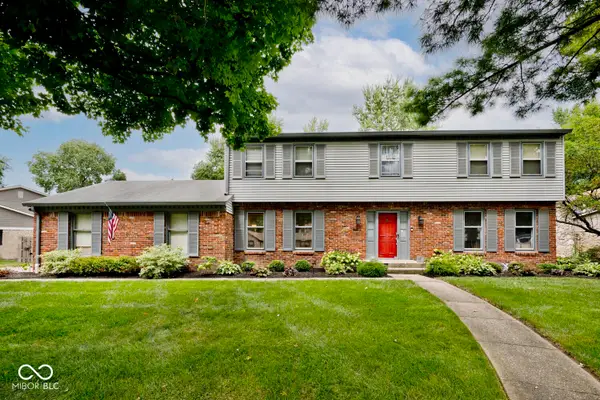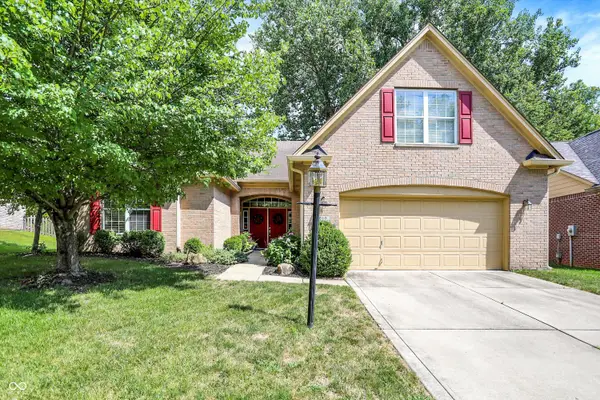13696 Woodside Hollow Drive, Carmel, IN 46032
Local realty services provided by:Schuler Bauer Real Estate ERA Powered



Upcoming open houses
- Sun, Aug 1703:00 pm - 05:00 pm
Listed by:david cronnin
Office:exp realty, llc.
MLS#:22050672
Source:IN_MIBOR
Price summary
- Price:$900,000
- Price per sq. ft.:$203.21
About this home
Make the discovery...warm and striking decor in this gorgeous David Weekley ranch home in prestigious Woodside at West Clay! A thoughtful blend of style, space, and comfort, from the moment you enter. The 10-foot ceilings and large windows fill the main level with natural light. The gourmet kitchen offers a huge island, spacious pantry, and stainless steel appliances. Washer and dryer included! Perfect for daily living and entertaining! A new roof in 2021 by Tayler Home Improvements and private secluded lot add extra value. The layout features four bedrooms on the main level, including an En Suite and a retreat-style owner's suite with double sink, linen closet, and ceramic tile. Adkins blinds are installed throughout the home, adding a polished and functional touch. The fully finished lower level is built for fun, featuring a large game room, 5th bedroom, pool table, egress windows, workout area, and under the stair storage. Outside, enjoy your morning coffee on one of two porches. A spacious 3-car garage offers room for storage, and a Kinetico water filtration system and radon system provide added peace of mind. Energy efficiency is guaranteed with the trusted quality of a David Weekley Home.
Contact an agent
Home facts
- Year built:2018
- Listing Id #:22050672
- Added:26 day(s) ago
- Updated:August 11, 2025 at 03:09 PM
Rooms and interior
- Bedrooms:5
- Total bathrooms:5
- Full bathrooms:4
- Half bathrooms:1
- Living area:4,429 sq. ft.
Heating and cooling
- Cooling:Central Electric
- Heating:Forced Air
Structure and exterior
- Year built:2018
- Building area:4,429 sq. ft.
- Lot area:0.21 Acres
Schools
- Middle school:Carmel Middle School
- Elementary school:Smoky Row Elementary School
Utilities
- Water:Public Water
Finances and disclosures
- Price:$900,000
- Price per sq. ft.:$203.21
New listings near 13696 Woodside Hollow Drive
- Open Sat, 12 to 2pmNew
 $875,000Active5 beds 4 baths4,920 sq. ft.
$875,000Active5 beds 4 baths4,920 sq. ft.12488 Heatherstone Place, Carmel, IN 46033
MLS# 22054239Listed by: CENTURY 21 SCHEETZ - New
 $419,000Active3 beds 3 baths1,726 sq. ft.
$419,000Active3 beds 3 baths1,726 sq. ft.2894 Brooks Bend Drive, Carmel, IN 46032
MLS# 22055223Listed by: ETHOS REAL ESTATE, LLC - New
 $734,900Active4 beds 4 baths4,156 sq. ft.
$734,900Active4 beds 4 baths4,156 sq. ft.3268 Allison Court, Carmel, IN 46033
MLS# 22056368Listed by: CENTURY 21 SCHEETZ - Open Sat, 12 to 2pmNew
 $365,000Active3 beds 2 baths1,459 sq. ft.
$365,000Active3 beds 2 baths1,459 sq. ft.5896 Hollow Oak Trail, Carmel, IN 46033
MLS# 22054042Listed by: BERKSHIRE HATHAWAY HOME - New
 $499,500Active4 beds 3 baths3,087 sq. ft.
$499,500Active4 beds 3 baths3,087 sq. ft.11104 Moss Drive, Carmel, IN 46033
MLS# 22056377Listed by: EXP REALTY, LLC - Open Sun, 12 to 2pmNew
 $825,000Active5 beds 4 baths4,564 sq. ft.
$825,000Active5 beds 4 baths4,564 sq. ft.1141 Clay Spring Drive, Carmel, IN 46032
MLS# 22056226Listed by: REDFIN CORPORATION - New
 $485,000Active3 beds 2 baths2,292 sq. ft.
$485,000Active3 beds 2 baths2,292 sq. ft.1610 Quail Glen Court, Carmel, IN 46032
MLS# 22055958Listed by: RE/MAX ELITE PROPERTIES - New
 $419,900Active3 beds 3 baths2,000 sq. ft.
$419,900Active3 beds 3 baths2,000 sq. ft.9672 Troon Ct, Carmel, IN 46032
MLS# 22054563Listed by: @PROPERTIES - New
 $575,000Active5 beds 4 baths4,227 sq. ft.
$575,000Active5 beds 4 baths4,227 sq. ft.592 Ironwood Drive, Carmel, IN 46033
MLS# 22055581Listed by: F.C. TUCKER COMPANY - Open Sun, 2 to 4pmNew
 $729,900Active5 beds 3 baths2,480 sq. ft.
$729,900Active5 beds 3 baths2,480 sq. ft.817 Alwyne Road, Carmel, IN 46032
MLS# 22055668Listed by: BERKSHIRE HATHAWAY HOME

