14537 Elsmere Lane, Carmel, IN 46074
Local realty services provided by:Schuler Bauer Real Estate ERA Powered
14537 Elsmere Lane,Carmel, IN 46074
$430,000
- 3 Beds
- 4 Baths
- 1,980 sq. ft.
- Townhouse
- Pending
Listed by:lisa kleinke
Office:pulte realty of indiana, llc.
MLS#:22060453
Source:IN_MIBOR
Price summary
- Price:$430,000
- Price per sq. ft.:$217.17
About this home
END UNIT Frankton Floorplan in Ambleside - Modern Living with Greenspace Views. Experience the perfect blend of style and functionality in this beautifully designed end-unit townhome located in the desirable Ambleside neighborhood. The open-concept layout features spacious living and dining areas that flow into a sleek kitchen with white cabinetry, 3 cm Stellar White quartz countertops, built-in stainless steel gas appliances, and an oversized island-ideal for cooking and entertaining. Upstairs, the luxurious Owner's Suite includes a tiled spa like shower and a large walk-in closet. Two additional bedrooms and a full bath provide space for family or guests, while the upstairs laundry room adds everyday convenience. The finished lower-level flex room with doors offers versatility for a home office, playroom, or extra living space. Enjoy peaceful views as the home overlooks a relaxing greenspace, offering a serene backdrop for everyday living. This top West Carmel location is minutes to everyday conveniences, shopping, dining and entertainment along US-31, Clay Terrace and Michigan Road with easy access to I-465 via US-31 and US-421. Photos of similar model.
Contact an agent
Home facts
- Year built:2025
- Listing ID #:22060453
- Added:30 day(s) ago
- Updated:October 04, 2025 at 07:31 AM
Rooms and interior
- Bedrooms:3
- Total bathrooms:4
- Full bathrooms:2
- Half bathrooms:2
- Living area:1,980 sq. ft.
Heating and cooling
- Cooling:Central Electric
- Heating:Forced Air
Structure and exterior
- Year built:2025
- Building area:1,980 sq. ft.
- Lot area:0.06 Acres
Schools
- Middle school:Carmel Middle School
- Elementary school:Smoky Row Elementary School
Utilities
- Water:Public Water
Finances and disclosures
- Price:$430,000
- Price per sq. ft.:$217.17
New listings near 14537 Elsmere Lane
- New
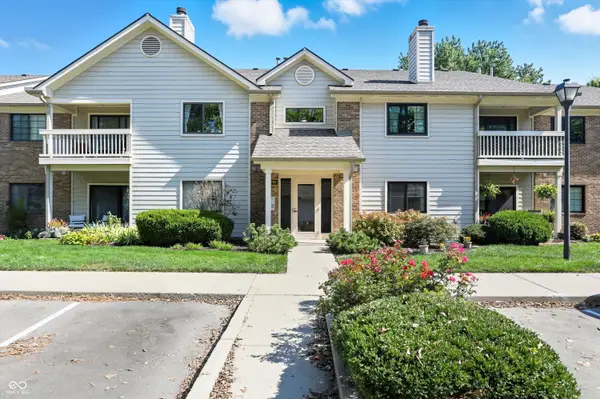 $258,000Active2 beds 2 baths1,379 sq. ft.
$258,000Active2 beds 2 baths1,379 sq. ft.11715 Lenox Lane #UNIT 207, Carmel, IN 46032
MLS# 22066060Listed by: HIGHGARDEN REAL ESTATE - Open Sun, 12 to 2pmNew
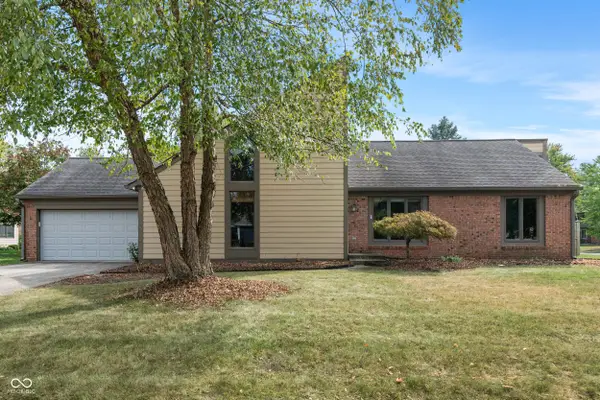 $400,000Active3 beds 2 baths2,455 sq. ft.
$400,000Active3 beds 2 baths2,455 sq. ft.897 Nevelle Lane, Carmel, IN 46032
MLS# 22066127Listed by: F.C. TUCKER COMPANY - Open Sat, 2 to 4pmNew
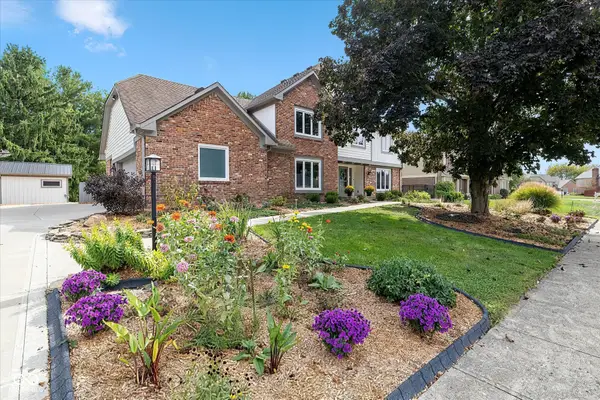 $850,000Active4 beds 4 baths4,741 sq. ft.
$850,000Active4 beds 4 baths4,741 sq. ft.12901 Harrison Drive, Carmel, IN 46033
MLS# 22065619Listed by: BERKSHIRE HATHAWAY HOME - Open Sat, 2 to 4pmNew
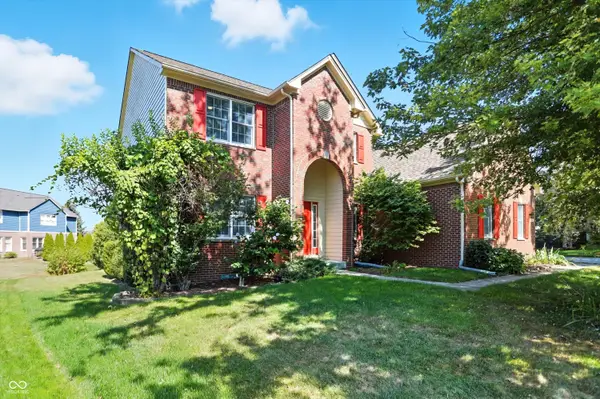 $585,000Active4 beds 4 baths3,792 sq. ft.
$585,000Active4 beds 4 baths3,792 sq. ft.404 Joseph Way, Carmel, IN 46032
MLS# 22065908Listed by: BERKSHIRE HATHAWAY HOME 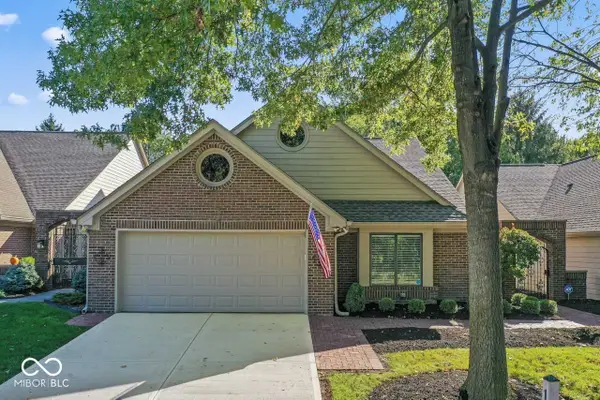 $475,000Pending2 beds 2 baths2,089 sq. ft.
$475,000Pending2 beds 2 baths2,089 sq. ft.11977 Waterford Lane, Carmel, IN 46033
MLS# 22064966Listed by: THE CASCADE TEAM REAL ESTATE- Open Sat, 4 to 6pmNew
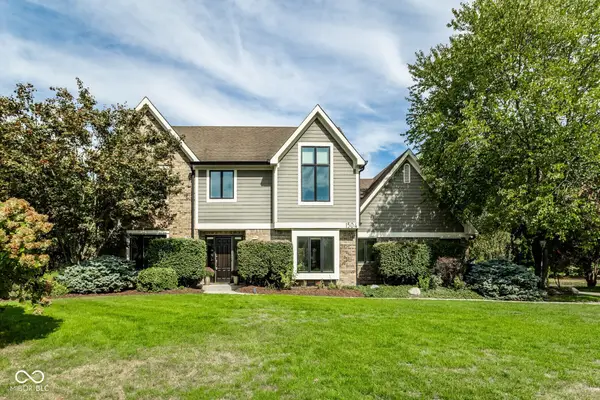 $639,500Active4 beds 3 baths4,277 sq. ft.
$639,500Active4 beds 3 baths4,277 sq. ft.1504 Dorchester Place, Carmel, IN 46033
MLS# 22060926Listed by: ENCORE SOTHEBY'S INTERNATIONAL - Open Sat, 1 to 4pmNew
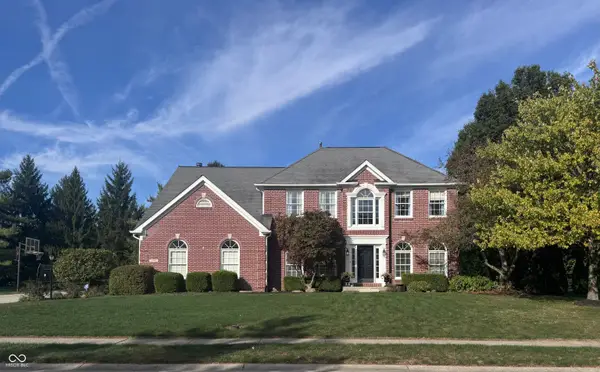 $665,000Active4 beds 4 baths3,918 sq. ft.
$665,000Active4 beds 4 baths3,918 sq. ft.11446 Sutton Place Drive W, Carmel, IN 46032
MLS# 22063004Listed by: F.C. TUCKER COMPANY - New
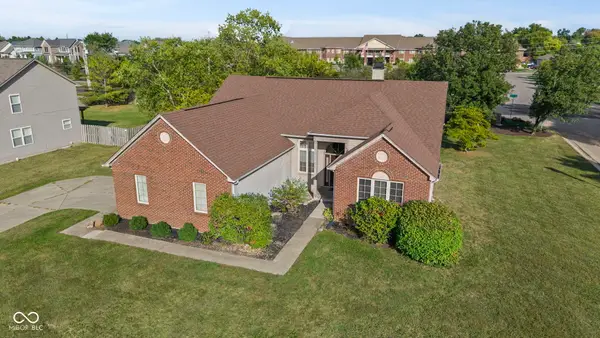 $384,900Active3 beds 2 baths1,944 sq. ft.
$384,900Active3 beds 2 baths1,944 sq. ft.14901 Windmill Drive, Carmel, IN 46033
MLS# 22065485Listed by: BERKSHIRE HATHAWAY HOME - New
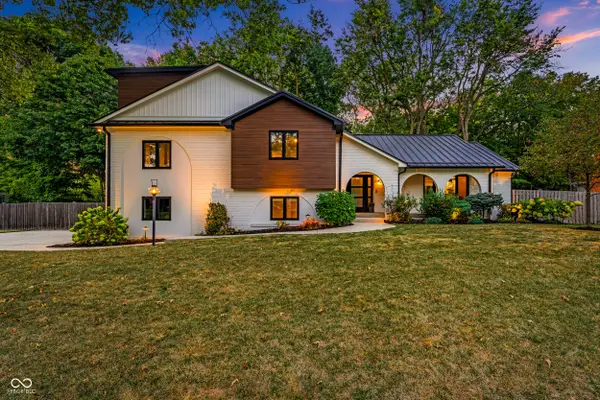 $800,000Active4 beds 4 baths3,678 sq. ft.
$800,000Active4 beds 4 baths3,678 sq. ft.12208 Castle Row Overlook, Carmel, IN 46033
MLS# 22066265Listed by: KELLER WILLIAMS INDY METRO NE - Open Sun, 11am to 2pmNew
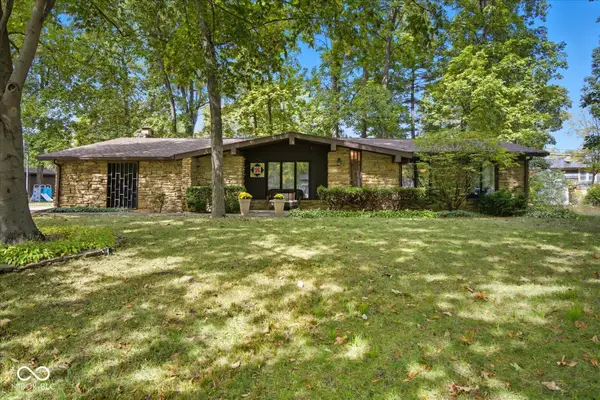 $399,900Active3 beds 2 baths1,648 sq. ft.
$399,900Active3 beds 2 baths1,648 sq. ft.423 Jenny Lane, Carmel, IN 46032
MLS# 22066296Listed by: KELLER WILLIAMS INDY METRO S
