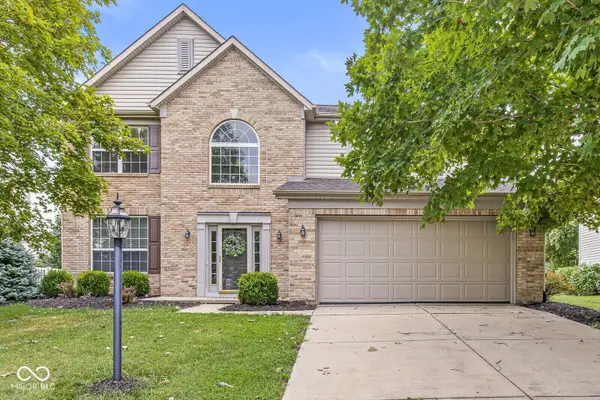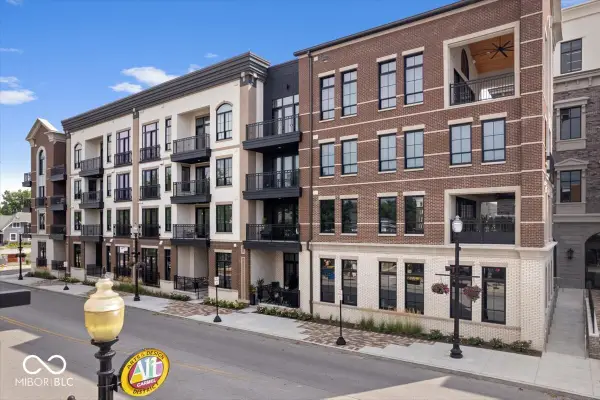15410 Mission Hills Drive, Carmel, IN 46033
Local realty services provided by:Schuler Bauer Real Estate ERA Powered

Listed by:mike deck
Office:berkshire hathaway home
MLS#:22045460
Source:IN_MIBOR
Sorry, we are unable to map this address
Price summary
- Price:$705,000
About this home
Enjoy luxury living in the heart of The Bridgewater Club. Perfectly positioned along a quiet walking trail, this thoughtfully designed Ranch Home offers main-level living with access to world-class amenities just steps away. The open floor plan features hardwood floors throughout, soaring vaulted ceilings, and a spacious great room with a built-in wet bar- ideal for hosting family or friends in comfort and style. The primary suite is a true retreat with a lit tray ceiling and a walk-in closet, all conveniently located on the main level. The well-appointed kitchen includes a large center island, high-end appliances, and opens seamlessly to the living and dining areas. An oversized laundry room/command center adds everyday convenience with built-in desks and a central island for folding or planning. Downstairs, the finished lower level is built for entertaining, featuring a wide-open theater and game area, a second wet bar with bar-top seating, two guest bedrooms, and a full bath with double sinks- perfect for overnight guests or family visits. As a resident of The Bridgewater Club, enjoy access to resort-style amenities including Pete Dye-designed golf courses, fine dining, multiple pools, fitness center, tennis, pickleball, community events, and more. Designed for comfort, convenience, and connection- this home is the perfect next chapter.
Contact an agent
Home facts
- Year built:2014
- Listing Id #:22045460
- Added:55 day(s) ago
- Updated:August 21, 2025 at 01:42 PM
Rooms and interior
- Bedrooms:3
- Total bathrooms:3
- Full bathrooms:2
- Half bathrooms:1
Heating and cooling
- Cooling:Central Electric
- Heating:Forced Air
Structure and exterior
- Year built:2014
Schools
- High school:Westfield High School
- Middle school:Westfield Middle School
- Elementary school:Carey Ridge Elementary School
Utilities
- Water:Public Water
Finances and disclosures
- Price:$705,000
New listings near 15410 Mission Hills Drive
- New
 $645,000Active4 beds 4 baths4,911 sq. ft.
$645,000Active4 beds 4 baths4,911 sq. ft.2640 Millgate Court, Carmel, IN 46033
MLS# 22057696Listed by: KELLER WILLIAMS INDPLS METRO N - New
 $818,010Active4 beds 3 baths3,385 sq. ft.
$818,010Active4 beds 3 baths3,385 sq. ft.12 Maplecrest Drive, Carmel, IN 46033
MLS# 22057167Listed by: CENTURY 21 SCHEETZ - New
 $415,000Active4 beds 3 baths1,728 sq. ft.
$415,000Active4 beds 3 baths1,728 sq. ft.612 Ash Drive, Carmel, IN 46032
MLS# 22057700Listed by: REDFIN CORPORATION - New
 $625,000Active4 beds 3 baths3,781 sq. ft.
$625,000Active4 beds 3 baths3,781 sq. ft.1236 Beacon Court, Carmel, IN 46032
MLS# 22057997Listed by: RE/MAX ADVANCED REALTY - New
 $419,000Active4 beds 3 baths2,033 sq. ft.
$419,000Active4 beds 3 baths2,033 sq. ft.5931 Sandalwood Drive, Carmel, IN 46033
MLS# 22054336Listed by: FERRIS PROPERTY GROUP - New
 $409,900Active3 beds 4 baths1,816 sq. ft.
$409,900Active3 beds 4 baths1,816 sq. ft.6858 Equality Boulevard, Carmel, IN 46033
MLS# 22057628Listed by: LIBERTY REAL ESTATE, LLC. - New
 $350,000Active3 beds 2 baths1,460 sq. ft.
$350,000Active3 beds 2 baths1,460 sq. ft.11197 Ruckle Street, Carmel, IN 46032
MLS# 22057601Listed by: @PROPERTIES - Open Sun, 1 to 3pmNew
 $410,000Active3 beds 4 baths2,220 sq. ft.
$410,000Active3 beds 4 baths2,220 sq. ft.11779 Yale Drive, Carmel, IN 46032
MLS# 22055159Listed by: @PROPERTIES - Open Sun, 2 to 4pmNew
 $1,699,000Active4 beds 4 baths2,817 sq. ft.
$1,699,000Active4 beds 4 baths2,817 sq. ft.41 N Rangeline Road #3, Carmel, IN 46032
MLS# 22057251Listed by: COMPASS INDIANA, LLC - Open Sat, 1 to 4pmNew
 $899,999Active4 beds 4 baths3,750 sq. ft.
$899,999Active4 beds 4 baths3,750 sq. ft.9868 Morningstar Lane, Carmel, IN 46280
MLS# 22057386Listed by: STACEY WILLIS

