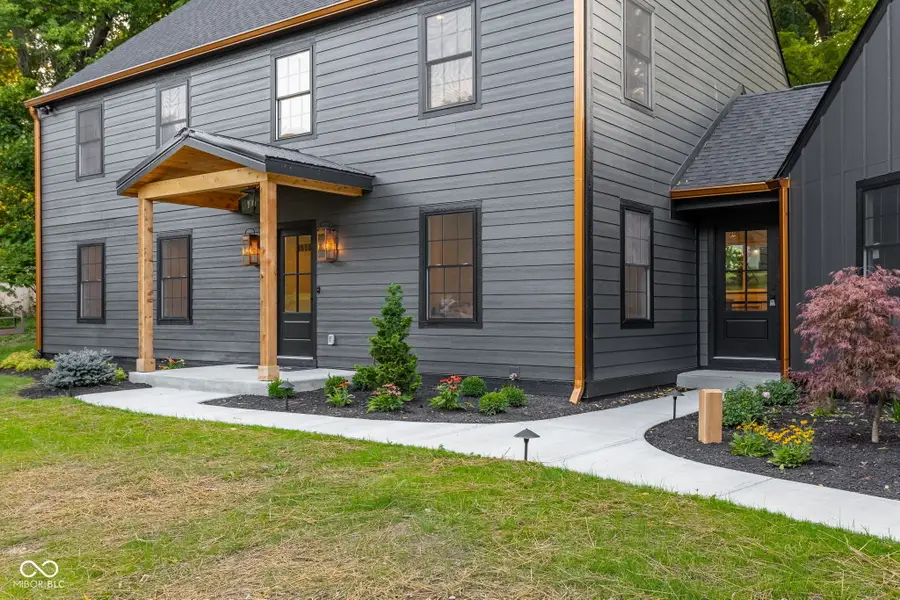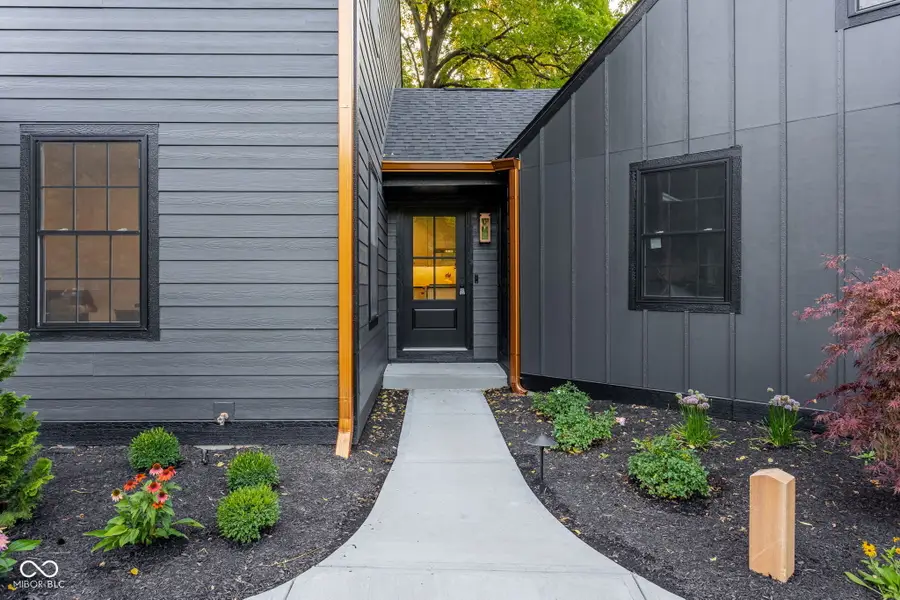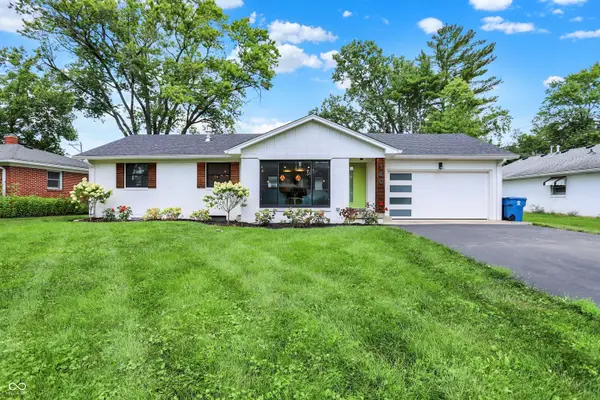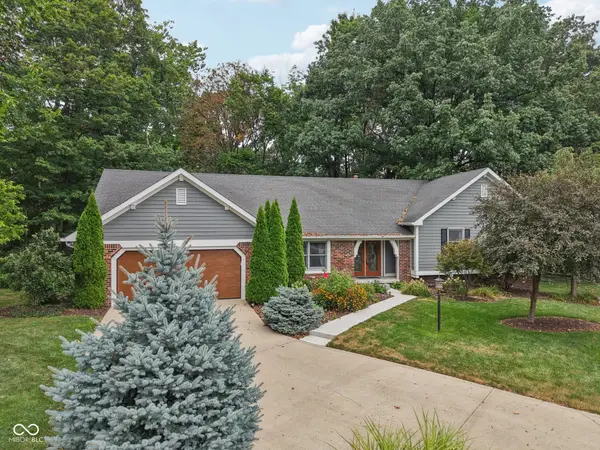12 Maplecrest Drive, Carmel, IN 46033
Local realty services provided by:Schuler Bauer Real Estate ERA Powered



Upcoming open houses
- Sun, Aug 2402:00 pm - 04:00 pm
Listed by:kristen yazel
Office:century 21 scheetz
MLS#:22057167
Source:IN_MIBOR
Price summary
- Price:$818,010
- Price per sq. ft.:$241.66
About this home
Welcome to Your Dream Home in the Heart of Carmel! This isn't just a house-it's the kind of place that makes you feel at home the moment you step inside. Nestled on a lush 0.64-acre lot with mature trees and just a short stroll from vibrant downtown Carmel, this fully renovated stunner blends luxury, comfort, and convenience in every square foot. Highlights You'll Love: *4 spacious bedrooms/2.5 designer bathrooms *Gourmet kitchen with walk-in butler's pantry-ideal for hosting unforgettable gatherings *Sun-drenched sunroom *private office for work-from-home ease *Oversized mudroom with built-in lockers and laundry *Expansive primary suite with a spa-inspired bath and a walk-in closet that dreams are made of *Finished basement rec room with a built-in bar-hello, game nights and cozy movie marathons! Whether you're sipping coffee in the sunroom, entertaining in the open-concept kitchen, or enjoying the serenity of your tree-lined backyard, this home delivers the lifestyle you've been searching for. *Location, Location, Location: Walkable to Carmel's best shops, restaurants, and trails-this is where charm meets convenience. Ready to fall in love≠ Let's make this rare gem yours.
Contact an agent
Home facts
- Year built:1969
- Listing Id #:22057167
- Added:1 day(s) ago
- Updated:August 21, 2025 at 11:44 PM
Rooms and interior
- Bedrooms:4
- Total bathrooms:3
- Full bathrooms:2
- Half bathrooms:1
- Living area:3,385 sq. ft.
Heating and cooling
- Cooling:Central Electric
- Heating:Forced Air
Structure and exterior
- Year built:1969
- Building area:3,385 sq. ft.
- Lot area:0.64 Acres
Schools
- Middle school:Clay Middle School
- Elementary school:Mohawk Trails Elementary School
Utilities
- Water:Public Water
Finances and disclosures
- Price:$818,010
- Price per sq. ft.:$241.66
New listings near 12 Maplecrest Drive
- New
 $340,000Active2 beds 2 baths1,820 sq. ft.
$340,000Active2 beds 2 baths1,820 sq. ft.12482 Charing Cross Road, Carmel, IN 46033
MLS# 22050262Listed by: CENTURY 21 SCHEETZ - Open Sun, 12 to 2pmNew
 $845,000Active4 beds 4 baths4,184 sq. ft.
$845,000Active4 beds 4 baths4,184 sq. ft.15111 Mooring Circle W, Carmel, IN 46033
MLS# 22056152Listed by: BERKSHIRE HATHAWAY HOME - Open Sun, 3 to 5pmNew
 $769,900Active5 beds 4 baths3,944 sq. ft.
$769,900Active5 beds 4 baths3,944 sq. ft.14916 W Black Wolf Run Drive, Carmel, IN 46033
MLS# 22057957Listed by: CENTURY 21 SCHEETZ - New
 $585,000Active4 beds 3 baths3,254 sq. ft.
$585,000Active4 beds 3 baths3,254 sq. ft.1285 Woodgate Drive, Carmel, IN 46033
MLS# 22046358Listed by: EXP REALTY, LLC - New
 $699,900Active3 beds 3 baths2,804 sq. ft.
$699,900Active3 beds 3 baths2,804 sq. ft.140 Carmelview Drive, Carmel, IN 46032
MLS# 22056095Listed by: BERKSHIRE HATHAWAY HOME - Open Sat, 12 to 2pmNew
 $425,000Active3 beds 4 baths2,194 sq. ft.
$425,000Active3 beds 4 baths2,194 sq. ft.6857 Equality Boulevard, Carmel, IN 46033
MLS# 22057925Listed by: CARPENTER, REALTORS - New
 $489,900Active4 beds 4 baths3,112 sq. ft.
$489,900Active4 beds 4 baths3,112 sq. ft.15226 Shoreway E Court, Carmel, IN 46032
MLS# 22057652Listed by: KELLER WILLIAMS INDPLS METRO N - Open Sun, 12 to 2pmNew
 $950,000Active4 beds 6 baths4,779 sq. ft.
$950,000Active4 beds 6 baths4,779 sq. ft.11668 Bradford Place, Carmel, IN 46033
MLS# 22057255Listed by: BERKSHIRE HATHAWAY HOME - New
 $840,000Active3 beds 3 baths6,109 sq. ft.
$840,000Active3 beds 3 baths6,109 sq. ft.14850 Legacy Oaks Drive, Carmel, IN 46032
MLS# 22058004Listed by: INDY HOMES - Open Sat, 1 to 3pmNew
 $645,000Active4 beds 4 baths4,911 sq. ft.
$645,000Active4 beds 4 baths4,911 sq. ft.2640 Millgate Court, Carmel, IN 46033
MLS# 22057696Listed by: KELLER WILLIAMS INDPLS METRO N
