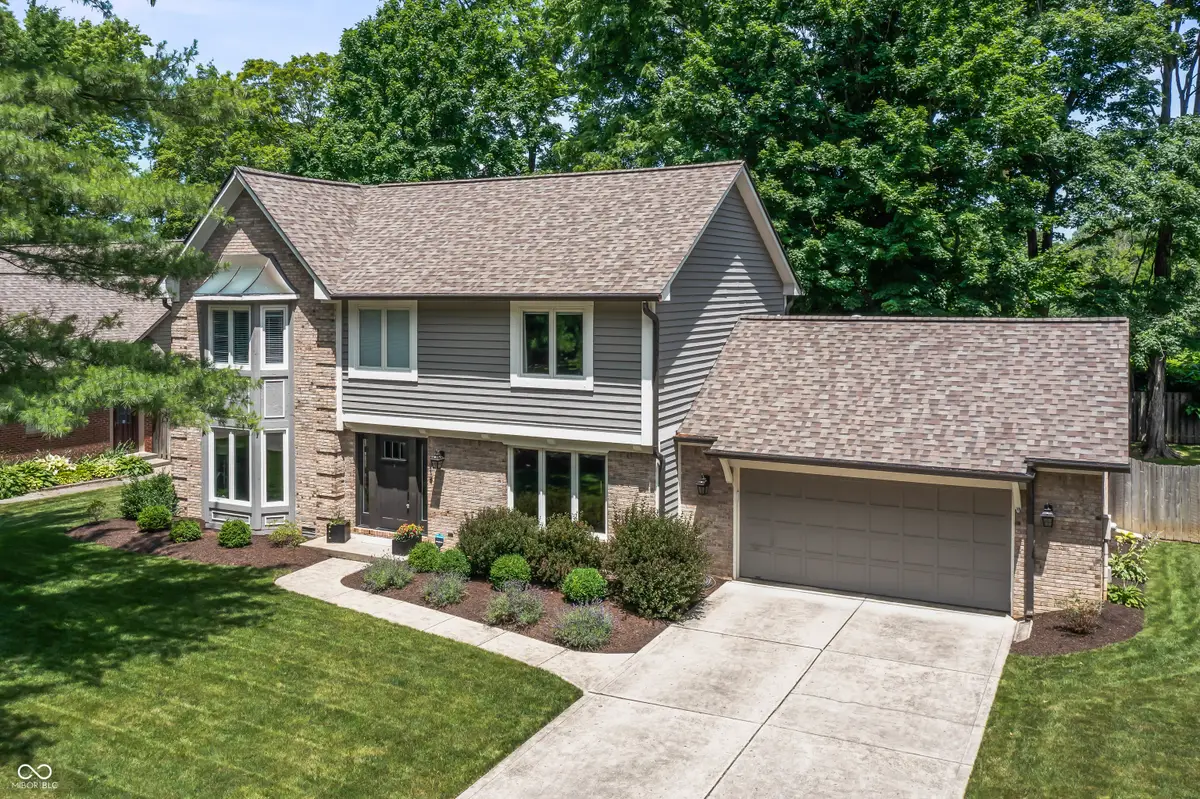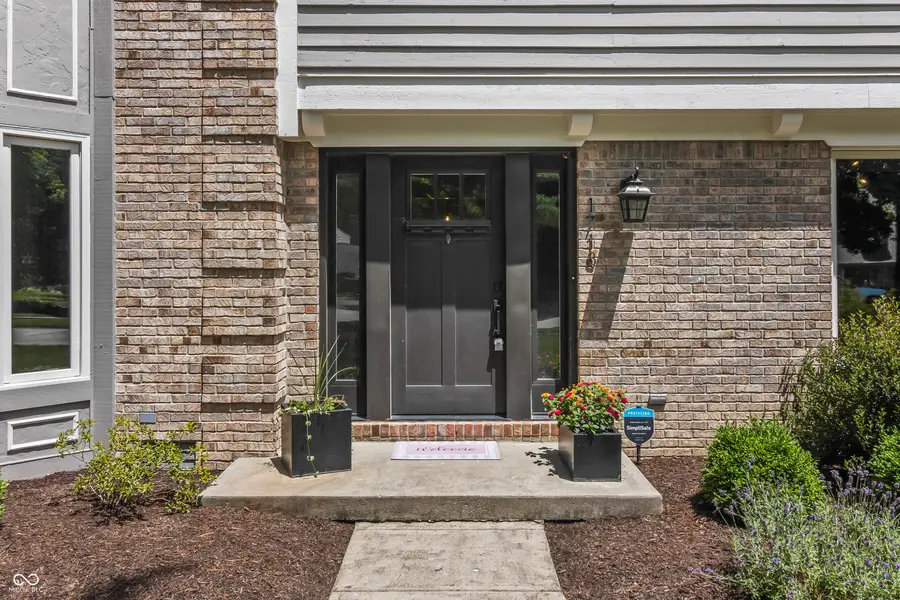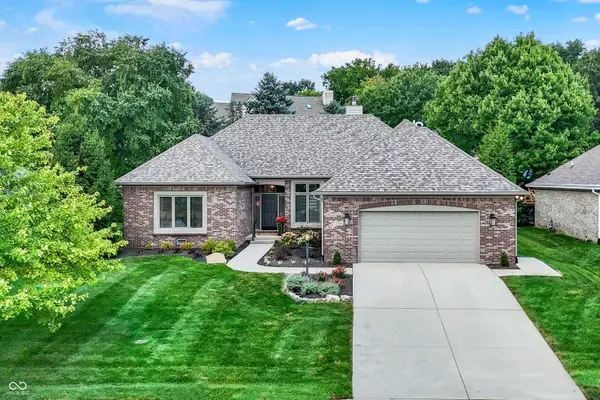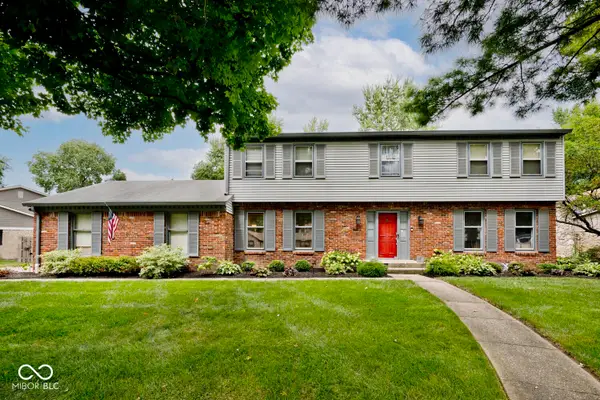1718 Timber Heights Drive, Carmel, IN 46280
Local realty services provided by:Schuler Bauer Real Estate ERA Powered



1718 Timber Heights Drive,Carmel, IN 46280
$525,000
- 4 Beds
- 3 Baths
- 2,230 sq. ft.
- Single family
- Pending
Listed by:meighan wise
Office:keller williams indpls metro n
MLS#:22049119
Source:IN_MIBOR
Price summary
- Price:$525,000
- Price per sq. ft.:$235.43
About this home
Welcome to this turn key impeccable 4 bedroom home nestled on a picturesque wooded lot with mature landscaping that offers both CUSTOM charm and privacy. Thoughtful modern updates blend seamlessly with timeless character throughout. The custom kitchen and bare were fully renovated feature high-end cabinetry, quartz tops and stainless steel appliances. The spacious living areas are open to light filled kitchen and include crown molding, custom stair railing, and stylish finishes that create a warm, inviting atmosphere. Upstairs, the updated primary bathroom boasts custom cabinetry and a clean, contemporary design. Step outside to enjoy the large, fully fenced backyard and newly rebuilt and repainted back deck-perfect for entertaining or relaxing in a private, wooded setting. The most perfect location in Carmel. From the curated architectural details to the lush surroundings, this home is a true gem that offers both style and comfort.
Contact an agent
Home facts
- Year built:1989
- Listing Id #:22049119
- Added:36 day(s) ago
- Updated:July 12, 2025 at 03:02 PM
Rooms and interior
- Bedrooms:4
- Total bathrooms:3
- Full bathrooms:2
- Half bathrooms:1
- Living area:2,230 sq. ft.
Heating and cooling
- Cooling:Central Electric
- Heating:Forced Air
Structure and exterior
- Year built:1989
- Building area:2,230 sq. ft.
- Lot area:0.29 Acres
Utilities
- Water:Public Water
Finances and disclosures
- Price:$525,000
- Price per sq. ft.:$235.43
New listings near 1718 Timber Heights Drive
- New
 $524,900Active3 beds 2 baths1,664 sq. ft.
$524,900Active3 beds 2 baths1,664 sq. ft.728 E Main Street, Carmel, IN 46032
MLS# 22055471Listed by: STANIFER & ASSOCIATES REAL EST - New
 $649,900Active3 beds 2 baths2,460 sq. ft.
$649,900Active3 beds 2 baths2,460 sq. ft.11810 Pebblepointe Pass, Carmel, IN 46033
MLS# 22056177Listed by: CENTURY 21 SCHEETZ - New
 $565,000Active3 beds 3 baths2,523 sq. ft.
$565,000Active3 beds 3 baths2,523 sq. ft.513 Firefly Lane, Carmel, IN 46032
MLS# 22048294Listed by: CENTURY 21 SCHEETZ - New
 $1,400,000Active5 beds 6 baths7,518 sq. ft.
$1,400,000Active5 beds 6 baths7,518 sq. ft.10571 Chatham Court, Carmel, IN 46032
MLS# 22056659Listed by: COMPASS INDIANA, LLC - Open Sat, 12 to 2pmNew
 $875,000Active5 beds 4 baths4,920 sq. ft.
$875,000Active5 beds 4 baths4,920 sq. ft.12488 Heatherstone Place, Carmel, IN 46033
MLS# 22054239Listed by: CENTURY 21 SCHEETZ - New
 $419,000Active3 beds 3 baths1,726 sq. ft.
$419,000Active3 beds 3 baths1,726 sq. ft.2894 Brooks Bend Drive, Carmel, IN 46032
MLS# 22055223Listed by: ETHOS REAL ESTATE, LLC - New
 $734,900Active4 beds 4 baths4,156 sq. ft.
$734,900Active4 beds 4 baths4,156 sq. ft.3268 Allison Court, Carmel, IN 46033
MLS# 22056368Listed by: CENTURY 21 SCHEETZ - Open Sat, 12 to 2pmNew
 $365,000Active3 beds 2 baths1,459 sq. ft.
$365,000Active3 beds 2 baths1,459 sq. ft.5896 Hollow Oak Trail, Carmel, IN 46033
MLS# 22054042Listed by: BERKSHIRE HATHAWAY HOME - New
 $499,500Active4 beds 3 baths3,087 sq. ft.
$499,500Active4 beds 3 baths3,087 sq. ft.11104 Moss Drive, Carmel, IN 46033
MLS# 22056377Listed by: EXP REALTY, LLC - Open Sun, 12 to 2pmNew
 $825,000Active5 beds 4 baths4,564 sq. ft.
$825,000Active5 beds 4 baths4,564 sq. ft.1141 Clay Spring Drive, Carmel, IN 46032
MLS# 22056226Listed by: REDFIN CORPORATION

