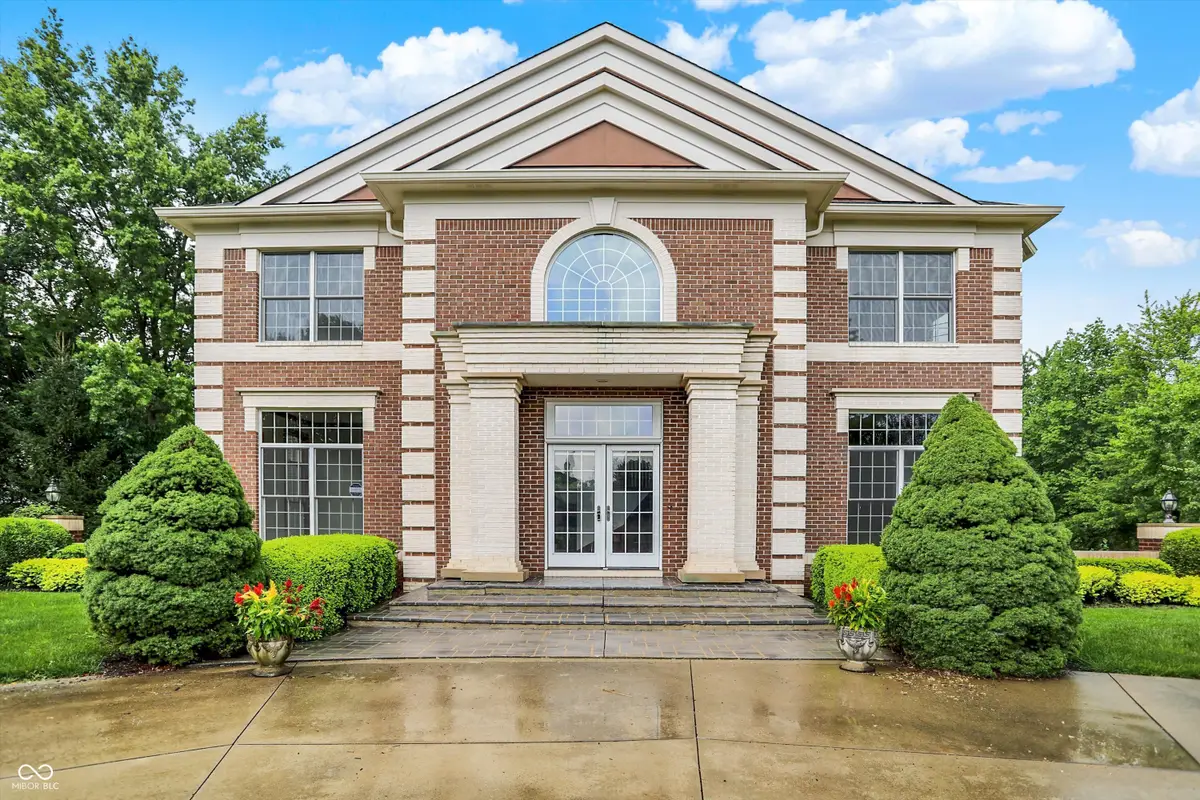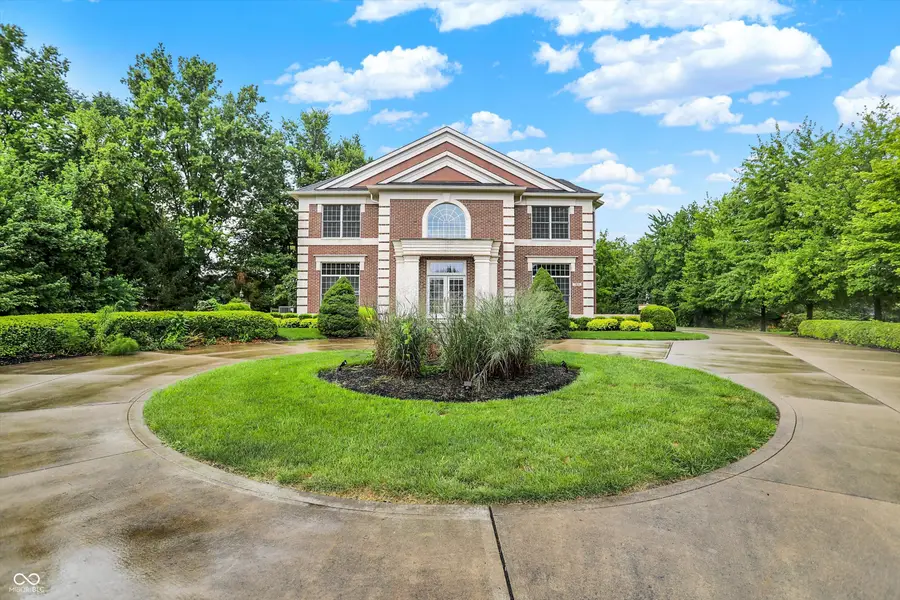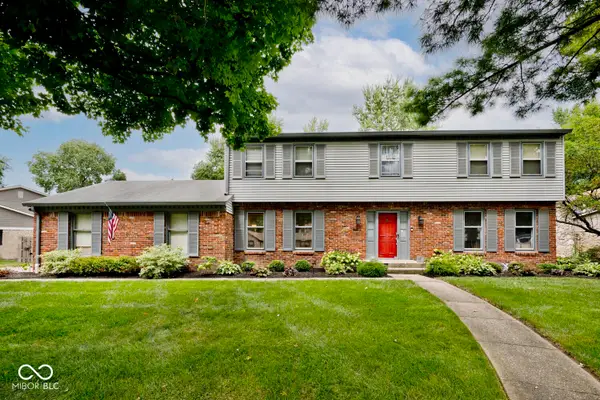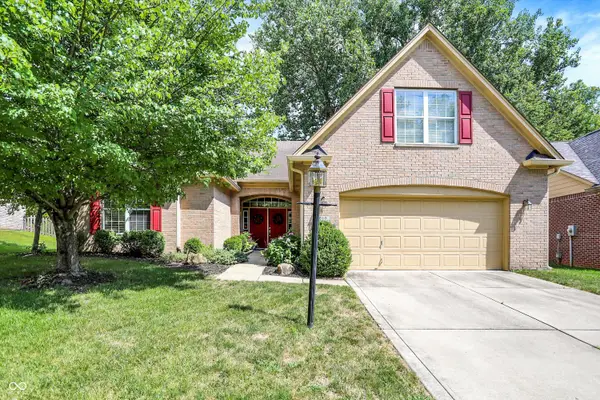3831 Steeplechase Drive, Carmel, IN 46032
Local realty services provided by:Schuler Bauer Real Estate ERA Powered



3831 Steeplechase Drive,Carmel, IN 46032
$899,900
- 5 Beds
- 5 Baths
- 4,826 sq. ft.
- Single family
- Pending
Listed by:jodie balber
Office:alo residential, llc.
MLS#:22044233
Source:IN_MIBOR
Price summary
- Price:$899,900
- Price per sq. ft.:$186.47
About this home
Presenting a one-of-a-kind custom built, all brick, two story located on the West side of Carmel. This traditional Georgian style property is set on almost an acre of land in a great neighborhood close to all that Indy has to offer: location, location, location. Beautiful, airy and bright with 20-foot ceilings in the foyer and great room. Great room features large gas fireplace, tall ceilings and wall of windows with sliding doors leading to a concrete slate stamped patio with raised garden beds. Gorgeous gourmet custom kitchen with all the bells and whistles, Subzero refrigerator/freezer, GE Monogram double ovens and 6 burner gas range with warming station, griddle/grill & quartz counter tops. Upstairs has four bedrooms, 3 full bathrooms & laundry room. Large formal dining room to entertain in style. Main level office/library with walls of endless bookshelves & gas fireplace. Daylight basement offers plenty of extra space with a huge family room w/gas fireplace, guest suite with full bathroom & lots of storage space. Not a cookie cutter property!
Contact an agent
Home facts
- Year built:2001
- Listing Id #:22044233
- Added:15 day(s) ago
- Updated:August 01, 2025 at 12:39 AM
Rooms and interior
- Bedrooms:5
- Total bathrooms:5
- Full bathrooms:4
- Half bathrooms:1
- Living area:4,826 sq. ft.
Heating and cooling
- Cooling:Central Electric
- Heating:Forced Air
Structure and exterior
- Year built:2001
- Building area:4,826 sq. ft.
- Lot area:0.79 Acres
Schools
- Middle school:Creekside Middle School
- Elementary school:Towne Meadow Elementary School
Utilities
- Water:Public Water
Finances and disclosures
- Price:$899,900
- Price per sq. ft.:$186.47
New listings near 3831 Steeplechase Drive
- New
 $1,400,000Active5 beds 6 baths7,518 sq. ft.
$1,400,000Active5 beds 6 baths7,518 sq. ft.10571 Chatham Court, Carmel, IN 46032
MLS# 22056659Listed by: COMPASS INDIANA, LLC - Open Sat, 12 to 2pmNew
 $875,000Active5 beds 4 baths4,920 sq. ft.
$875,000Active5 beds 4 baths4,920 sq. ft.12488 Heatherstone Place, Carmel, IN 46033
MLS# 22054239Listed by: CENTURY 21 SCHEETZ - New
 $419,000Active3 beds 3 baths1,726 sq. ft.
$419,000Active3 beds 3 baths1,726 sq. ft.2894 Brooks Bend Drive, Carmel, IN 46032
MLS# 22055223Listed by: ETHOS REAL ESTATE, LLC - New
 $734,900Active4 beds 4 baths4,156 sq. ft.
$734,900Active4 beds 4 baths4,156 sq. ft.3268 Allison Court, Carmel, IN 46033
MLS# 22056368Listed by: CENTURY 21 SCHEETZ - Open Sat, 12 to 2pmNew
 $365,000Active3 beds 2 baths1,459 sq. ft.
$365,000Active3 beds 2 baths1,459 sq. ft.5896 Hollow Oak Trail, Carmel, IN 46033
MLS# 22054042Listed by: BERKSHIRE HATHAWAY HOME - New
 $499,500Active4 beds 3 baths3,087 sq. ft.
$499,500Active4 beds 3 baths3,087 sq. ft.11104 Moss Drive, Carmel, IN 46033
MLS# 22056377Listed by: EXP REALTY, LLC - Open Sun, 12 to 2pmNew
 $825,000Active5 beds 4 baths4,564 sq. ft.
$825,000Active5 beds 4 baths4,564 sq. ft.1141 Clay Spring Drive, Carmel, IN 46032
MLS# 22056226Listed by: REDFIN CORPORATION - New
 $485,000Active3 beds 2 baths2,292 sq. ft.
$485,000Active3 beds 2 baths2,292 sq. ft.1610 Quail Glen Court, Carmel, IN 46032
MLS# 22055958Listed by: RE/MAX ELITE PROPERTIES - New
 $419,900Active3 beds 3 baths2,000 sq. ft.
$419,900Active3 beds 3 baths2,000 sq. ft.9672 Troon Ct, Carmel, IN 46032
MLS# 22054563Listed by: @PROPERTIES - New
 $575,000Active5 beds 4 baths4,227 sq. ft.
$575,000Active5 beds 4 baths4,227 sq. ft.592 Ironwood Drive, Carmel, IN 46033
MLS# 22055581Listed by: F.C. TUCKER COMPANY

