4030 Birkdale Drive, Carmel, IN 46033
Local realty services provided by:Schuler Bauer Real Estate ERA Powered
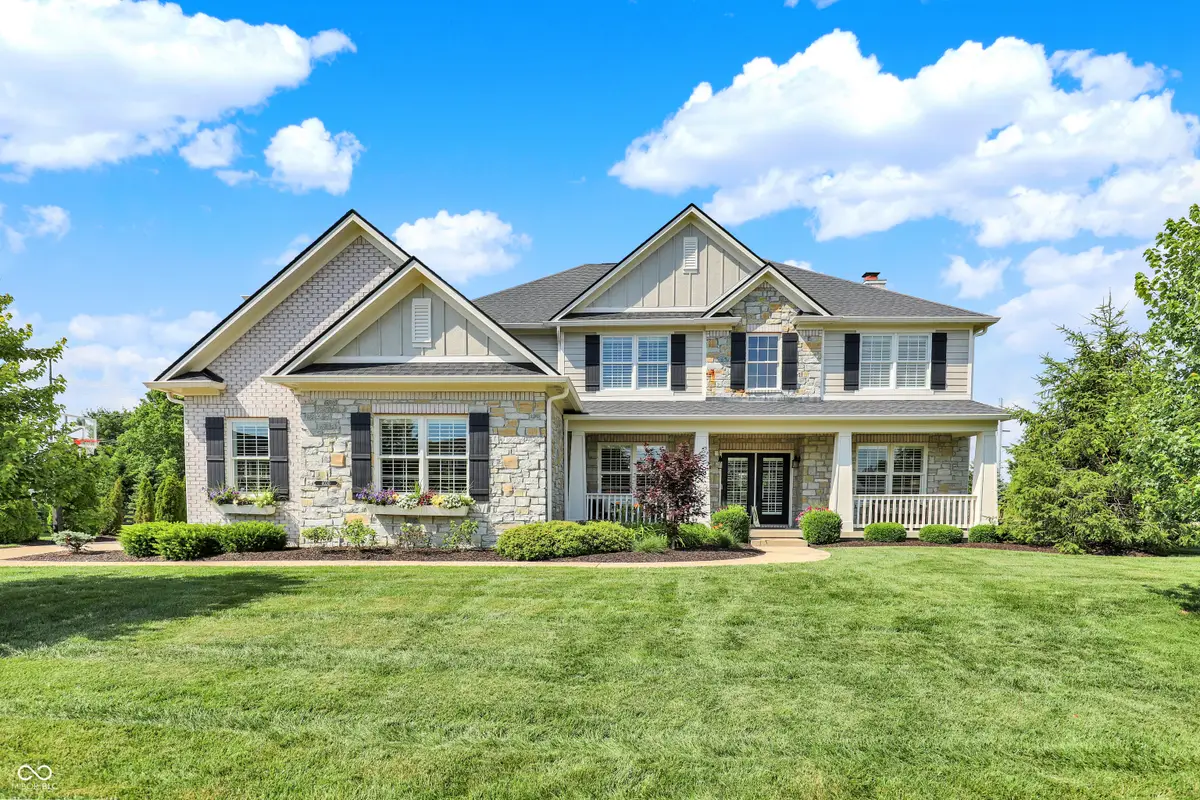
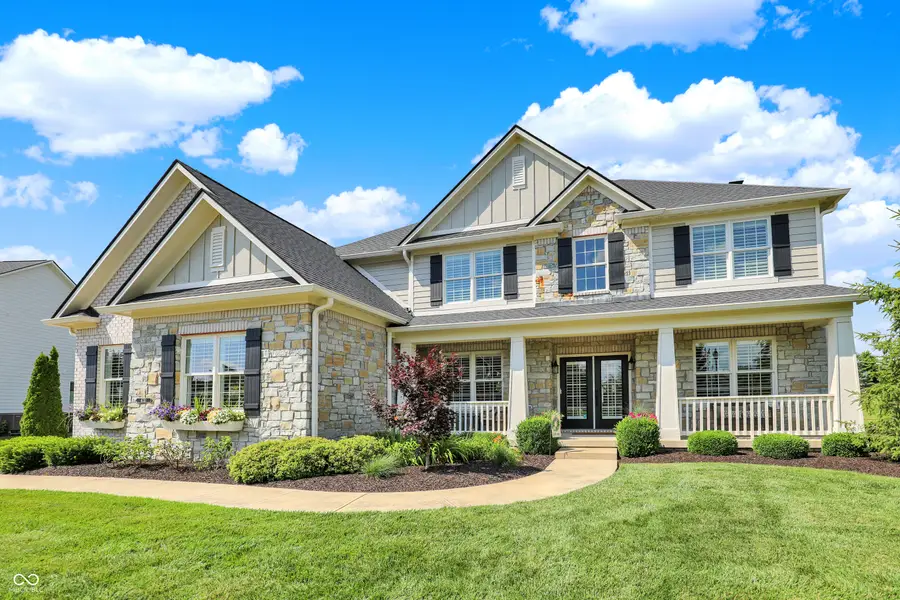
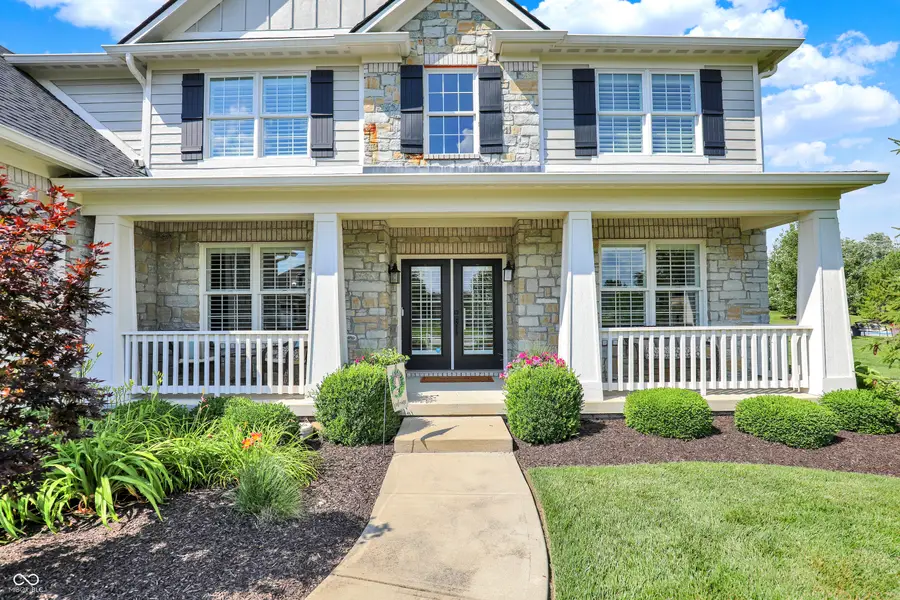
4030 Birkdale Drive,Carmel, IN 46033
$879,900
- 6 Beds
- 5 Baths
- 4,746 sq. ft.
- Single family
- Pending
Listed by:mike deck
Office:berkshire hathaway home
MLS#:22049067
Source:IN_MIBOR
Price summary
- Price:$879,900
- Price per sq. ft.:$185.4
About this home
OPEN HOUSE SUN, 7/13 @ 12-2PM. This spacious 6-bedroom home in The Bridgewater Club includes all new carpet and a large a tree-lined lot with plenty of room to add a pool. The backyard also includes a patio with hot tub and grill area, and a screened-in porch with a fireplace-perfect for year-round enjoyment. A wide front porch welcomes you with space for rocking chairs or a porch swing. Basketball hoop in the driveway along with a 3 car garage. Inside, the main level features a private office with french doors and built-in bookcases, a formal dining room with tray ceiling, and plantation shutters throughout. The open-concept great room includes floor-to-ceiling built-ins and a gas fireplace, flowing into the kitchen and breakfast area for easy everyday living. Upstairs, the primary suite is joined by three additional bedrooms and a large bonus room above the garage, which connects to a full bath and can be used as a sixth bedroom, playroom, or guest suite. The finished lower level offers an entertainment area, guest bedroom, full bath, and plenty of space to relax or host. Living in The Bridgewater Club means enjoying resort-style amenities right outside your door- including indoor and outdoor pools, a state-of-the-art fitness center, private dining, walking trails, pickleball and tennis courts, and a full calendar of community events. Not to mention the renowned Pete Dye-designed Championship Course-all just steps (or a quick golf cart ride) away. A home designed for comfort, connection, and community.
Contact an agent
Home facts
- Year built:2013
- Listing Id #:22049067
- Added:35 day(s) ago
- Updated:July 14, 2025 at 03:42 PM
Rooms and interior
- Bedrooms:6
- Total bathrooms:5
- Full bathrooms:4
- Half bathrooms:1
- Living area:4,746 sq. ft.
Heating and cooling
- Cooling:Central Electric
- Heating:Forced Air
Structure and exterior
- Year built:2013
- Building area:4,746 sq. ft.
- Lot area:0.42 Acres
Schools
- High school:Westfield High School
- Middle school:Westfield Middle School
- Elementary school:Carey Ridge Elementary School
Utilities
- Water:Public Water
Finances and disclosures
- Price:$879,900
- Price per sq. ft.:$185.4
New listings near 4030 Birkdale Drive
- New
 $524,900Active3 beds 2 baths1,664 sq. ft.
$524,900Active3 beds 2 baths1,664 sq. ft.728 E Main Street, Carmel, IN 46032
MLS# 22055471Listed by: STANIFER & ASSOCIATES REAL EST - New
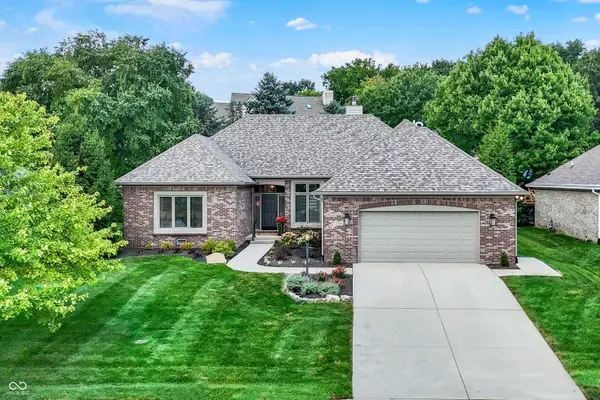 $649,900Active3 beds 2 baths2,460 sq. ft.
$649,900Active3 beds 2 baths2,460 sq. ft.11810 Pebblepointe Pass, Carmel, IN 46033
MLS# 22056177Listed by: CENTURY 21 SCHEETZ - New
 $565,000Active3 beds 3 baths2,523 sq. ft.
$565,000Active3 beds 3 baths2,523 sq. ft.513 Firefly Lane, Carmel, IN 46032
MLS# 22048294Listed by: CENTURY 21 SCHEETZ - New
 $1,400,000Active5 beds 6 baths7,518 sq. ft.
$1,400,000Active5 beds 6 baths7,518 sq. ft.10571 Chatham Court, Carmel, IN 46032
MLS# 22056659Listed by: COMPASS INDIANA, LLC - Open Sat, 12 to 2pmNew
 $875,000Active5 beds 4 baths4,920 sq. ft.
$875,000Active5 beds 4 baths4,920 sq. ft.12488 Heatherstone Place, Carmel, IN 46033
MLS# 22054239Listed by: CENTURY 21 SCHEETZ - New
 $419,000Active3 beds 3 baths1,726 sq. ft.
$419,000Active3 beds 3 baths1,726 sq. ft.2894 Brooks Bend Drive, Carmel, IN 46032
MLS# 22055223Listed by: ETHOS REAL ESTATE, LLC - New
 $734,900Active4 beds 4 baths4,156 sq. ft.
$734,900Active4 beds 4 baths4,156 sq. ft.3268 Allison Court, Carmel, IN 46033
MLS# 22056368Listed by: CENTURY 21 SCHEETZ - Open Sat, 12 to 2pmNew
 $365,000Active3 beds 2 baths1,459 sq. ft.
$365,000Active3 beds 2 baths1,459 sq. ft.5896 Hollow Oak Trail, Carmel, IN 46033
MLS# 22054042Listed by: BERKSHIRE HATHAWAY HOME - New
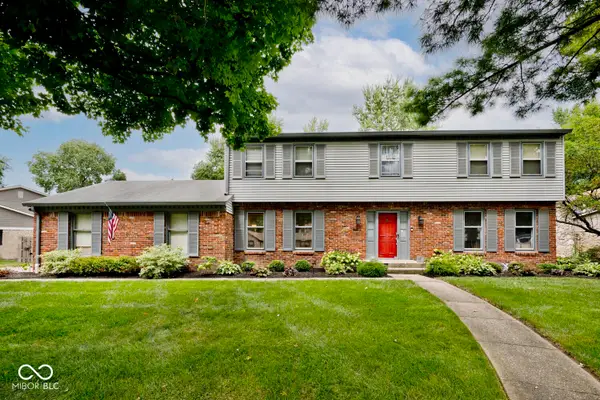 $499,500Active4 beds 3 baths3,087 sq. ft.
$499,500Active4 beds 3 baths3,087 sq. ft.11104 Moss Drive, Carmel, IN 46033
MLS# 22056377Listed by: EXP REALTY, LLC - Open Sun, 12 to 2pmNew
 $825,000Active5 beds 4 baths4,564 sq. ft.
$825,000Active5 beds 4 baths4,564 sq. ft.1141 Clay Spring Drive, Carmel, IN 46032
MLS# 22056226Listed by: REDFIN CORPORATION

