404 Joseph Way, Carmel, IN 46032
Local realty services provided by:Schuler Bauer Real Estate ERA Powered
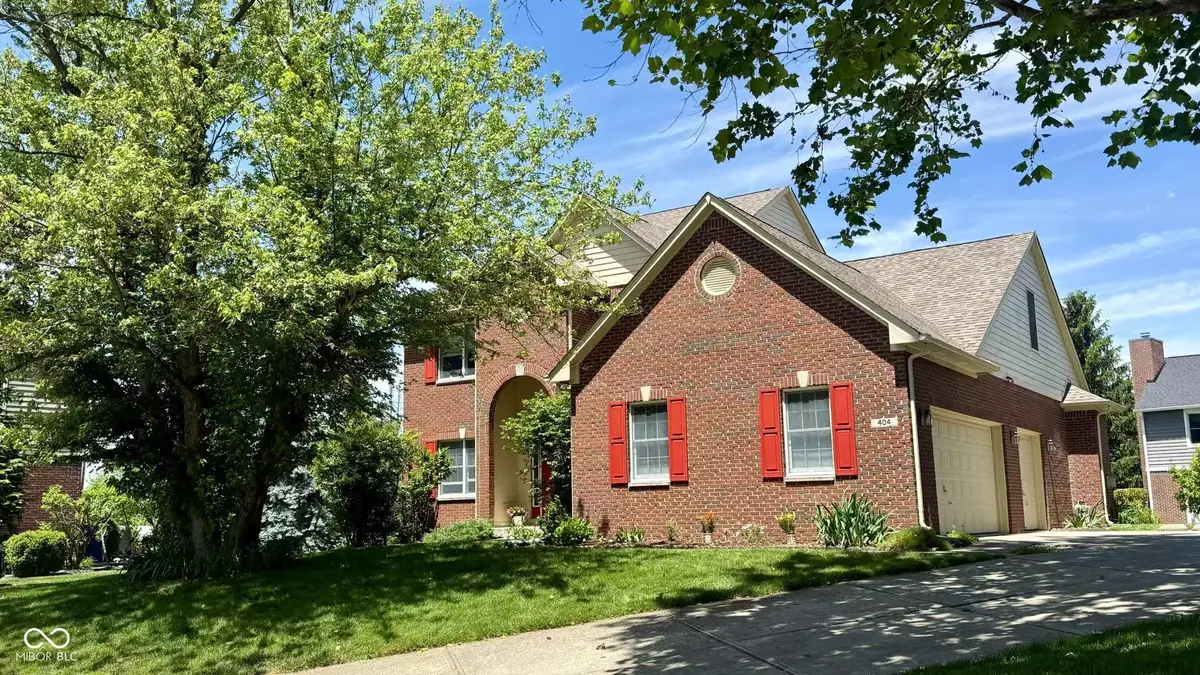
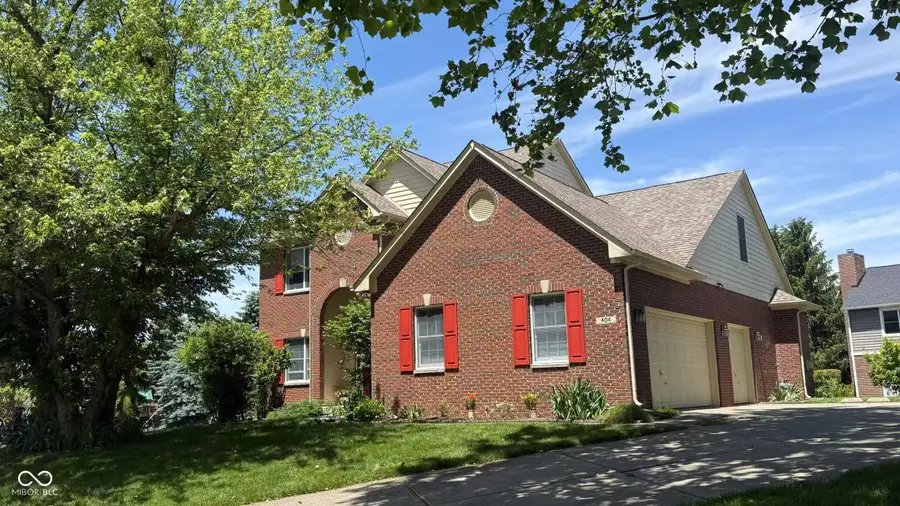
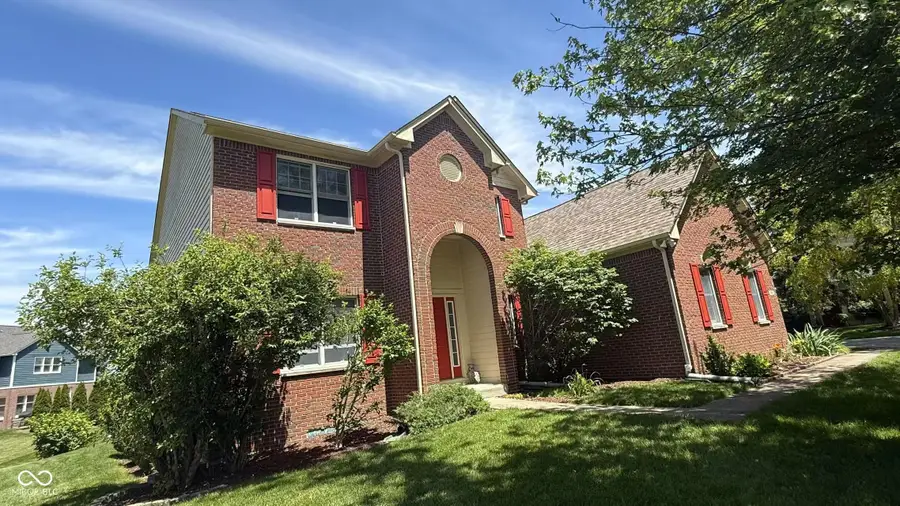
404 Joseph Way,Carmel, IN 46032
$595,000
- 4 Beds
- 4 Baths
- 3,792 sq. ft.
- Single family
- Active
Listed by:xuesong yan
Office:best value realty llc.
MLS#:22040977
Source:IN_MIBOR
Price summary
- Price:$595,000
- Price per sq. ft.:$156.91
About this home
Welcome to this beautifully updated 4-bedroom, 3.5bathroom home located in the highly sought-after Carmel Clay School District! Move-in ready with a finished basement, this home offers over 3,700 sq ft of thoughtfully designed living space.The impressive brick exterior, side-load 3-car garage, and well-maintained wood deck create generous outdoor space perfect for relaxation or entertaining. Inside, you'll find a private office, formal dining room, spacious kitchen and living area, a large recreation/playroom, and a bonus room in the basement-ideal for both rest and entertainment. The stylish kitchen features freshly painted cabinets, stair railings ,a brand-new quartz countertop with coordinating backsplash, a central island, and is bathed in natural light from numerous windows. It seamlessly flows into the open-concept living room complete with a cozy gas fireplace. Upstairs, the expansive primary suite is complemented by three additional spacious bedrooms, providing a restful retreat for the whole family.Loads of update: fresh painting throughout the home .New quartz countertop with new backslash, New light fixture and new LVP flooring on main level. Roof 2019 HVAC 2023 Water heater 2018 Exterior painting 2019! This is a must-see home combining comfort, space, and modern updates in a prime location!
Contact an agent
Home facts
- Year built:1999
- Listing Id #:22040977
- Added:71 day(s) ago
- Updated:July 23, 2025 at 01:43 PM
Rooms and interior
- Bedrooms:4
- Total bathrooms:4
- Full bathrooms:3
- Half bathrooms:1
- Living area:3,792 sq. ft.
Heating and cooling
- Cooling:Central Electric
- Heating:Forced Air
Structure and exterior
- Year built:1999
- Building area:3,792 sq. ft.
- Lot area:0.32 Acres
Schools
- Middle school:Carmel Middle School
- Elementary school:Smoky Row Elementary School
Utilities
- Water:Public Water
Finances and disclosures
- Price:$595,000
- Price per sq. ft.:$156.91
New listings near 404 Joseph Way
- Open Sat, 12 to 2pmNew
 $875,000Active5 beds 4 baths4,920 sq. ft.
$875,000Active5 beds 4 baths4,920 sq. ft.12488 Heatherstone Place, Carmel, IN 46033
MLS# 22054239Listed by: CENTURY 21 SCHEETZ - New
 $419,000Active3 beds 3 baths1,726 sq. ft.
$419,000Active3 beds 3 baths1,726 sq. ft.2894 Brooks Bend Drive, Carmel, IN 46032
MLS# 22055223Listed by: ETHOS REAL ESTATE, LLC - New
 $734,900Active4 beds 4 baths4,156 sq. ft.
$734,900Active4 beds 4 baths4,156 sq. ft.3268 Allison Court, Carmel, IN 46033
MLS# 22056368Listed by: CENTURY 21 SCHEETZ - Open Sat, 12 to 2pmNew
 $365,000Active3 beds 2 baths1,459 sq. ft.
$365,000Active3 beds 2 baths1,459 sq. ft.5896 Hollow Oak Trail, Carmel, IN 46033
MLS# 22054042Listed by: BERKSHIRE HATHAWAY HOME - New
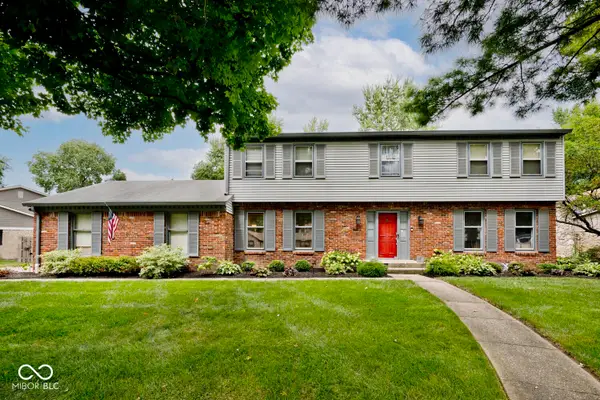 $499,500Active4 beds 3 baths3,087 sq. ft.
$499,500Active4 beds 3 baths3,087 sq. ft.11104 Moss Drive, Carmel, IN 46033
MLS# 22056377Listed by: EXP REALTY, LLC - Open Sun, 12 to 2pmNew
 $825,000Active5 beds 4 baths4,564 sq. ft.
$825,000Active5 beds 4 baths4,564 sq. ft.1141 Clay Spring Drive, Carmel, IN 46032
MLS# 22056226Listed by: REDFIN CORPORATION - New
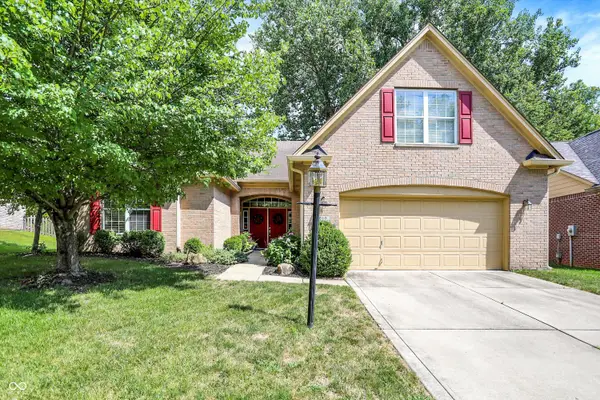 $485,000Active3 beds 2 baths2,292 sq. ft.
$485,000Active3 beds 2 baths2,292 sq. ft.1610 Quail Glen Court, Carmel, IN 46032
MLS# 22055958Listed by: RE/MAX ELITE PROPERTIES - New
 $419,900Active3 beds 3 baths2,000 sq. ft.
$419,900Active3 beds 3 baths2,000 sq. ft.9672 Troon Ct, Carmel, IN 46032
MLS# 22054563Listed by: @PROPERTIES - New
 $575,000Active5 beds 4 baths4,227 sq. ft.
$575,000Active5 beds 4 baths4,227 sq. ft.592 Ironwood Drive, Carmel, IN 46033
MLS# 22055581Listed by: F.C. TUCKER COMPANY - Open Sun, 2 to 4pmNew
 $729,900Active5 beds 3 baths2,480 sq. ft.
$729,900Active5 beds 3 baths2,480 sq. ft.817 Alwyne Road, Carmel, IN 46032
MLS# 22055668Listed by: BERKSHIRE HATHAWAY HOME

