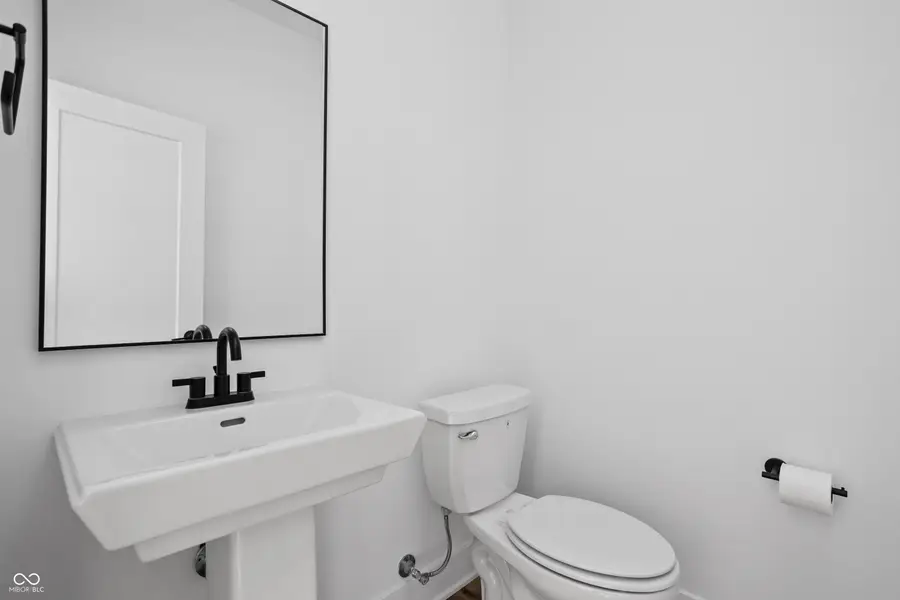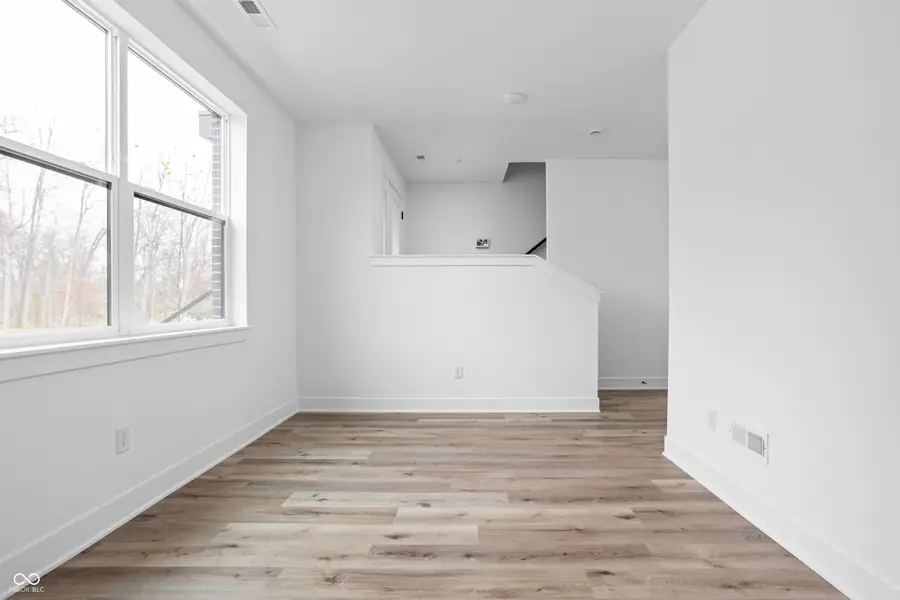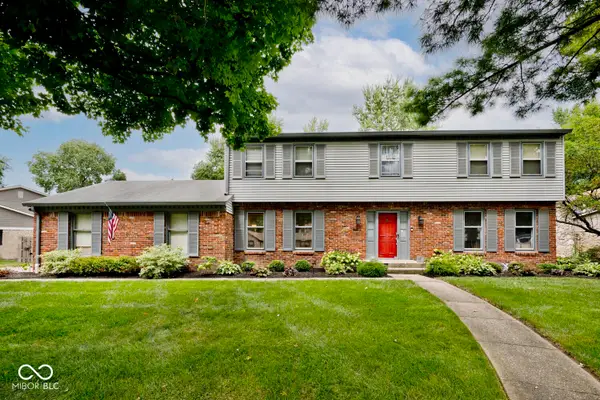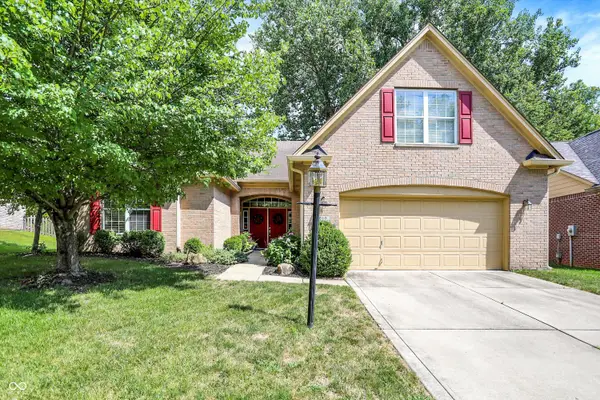443 Flora Place, Carmel, IN 46290
Local realty services provided by:Schuler Bauer Real Estate ERA Powered



443 Flora Place,Carmel, IN 46290
$549,900
- 3 Beds
- 4 Baths
- 2,248 sq. ft.
- Single family
- Active
Listed by:eric jefferson
Office:onyx and east, llc.
MLS#:22044958
Source:IN_MIBOR
Price summary
- Price:$549,900
- Price per sq. ft.:$244.62
About this home
Current pricing has been significantly reduced and is available for a limited time. See Sales Counselor for details and lower interest rate options. At 443 Flora Place, the first floor introduces a versatile flex space-perfect for a home gym, office, or cozy retreat-alongside a convenient powder bath, storage closet, and access to a spacious two-car garage. On the second floor, you'll find a bright, open-concept kitchen that flows seamlessly into the living and dining areas, complemented by a powder bath for guests. The third floor offers privacy and comfort, featuring three bedrooms, including a sophisticated owner's suite with a walk-in closet and an expansive spa-inspired bath. Two additional bedrooms, a full bath, and a laundry closet provide functional convenience for everyday living. The home is crowned with a fourth-floor entertainment wet bar and a large open rooftop deck-ideal for hosting gatherings or relaxing under the stars. Located in the heart of West Carmel, this home is situated in a walkable neighborhood near vibrant dining, boutique shopping, parks, and scenic trails. Experience a connected, low-maintenance lifestyle in a thoughtfully designed community that puts everything you need just steps from your door.
Contact an agent
Home facts
- Year built:2025
- Listing Id #:22044958
- Added:61 day(s) ago
- Updated:July 07, 2025 at 11:47 PM
Rooms and interior
- Bedrooms:3
- Total bathrooms:4
- Full bathrooms:2
- Half bathrooms:2
- Living area:2,248 sq. ft.
Heating and cooling
- Cooling:Central Electric
- Heating:High Efficiency (90%+ AFUE )
Structure and exterior
- Year built:2025
- Building area:2,248 sq. ft.
- Lot area:0.03 Acres
Schools
- Middle school:Creekside Middle School
- Elementary school:Towne Meadow Elementary School
Utilities
- Water:Public Water
Finances and disclosures
- Price:$549,900
- Price per sq. ft.:$244.62
New listings near 443 Flora Place
- New
 $1,400,000Active5 beds 6 baths7,518 sq. ft.
$1,400,000Active5 beds 6 baths7,518 sq. ft.10571 Chatham Court, Carmel, IN 46032
MLS# 22056659Listed by: COMPASS INDIANA, LLC - Open Sat, 12 to 2pmNew
 $875,000Active5 beds 4 baths4,920 sq. ft.
$875,000Active5 beds 4 baths4,920 sq. ft.12488 Heatherstone Place, Carmel, IN 46033
MLS# 22054239Listed by: CENTURY 21 SCHEETZ - New
 $419,000Active3 beds 3 baths1,726 sq. ft.
$419,000Active3 beds 3 baths1,726 sq. ft.2894 Brooks Bend Drive, Carmel, IN 46032
MLS# 22055223Listed by: ETHOS REAL ESTATE, LLC - New
 $734,900Active4 beds 4 baths4,156 sq. ft.
$734,900Active4 beds 4 baths4,156 sq. ft.3268 Allison Court, Carmel, IN 46033
MLS# 22056368Listed by: CENTURY 21 SCHEETZ - Open Sat, 12 to 2pmNew
 $365,000Active3 beds 2 baths1,459 sq. ft.
$365,000Active3 beds 2 baths1,459 sq. ft.5896 Hollow Oak Trail, Carmel, IN 46033
MLS# 22054042Listed by: BERKSHIRE HATHAWAY HOME - New
 $499,500Active4 beds 3 baths3,087 sq. ft.
$499,500Active4 beds 3 baths3,087 sq. ft.11104 Moss Drive, Carmel, IN 46033
MLS# 22056377Listed by: EXP REALTY, LLC - Open Sun, 12 to 2pmNew
 $825,000Active5 beds 4 baths4,564 sq. ft.
$825,000Active5 beds 4 baths4,564 sq. ft.1141 Clay Spring Drive, Carmel, IN 46032
MLS# 22056226Listed by: REDFIN CORPORATION - New
 $485,000Active3 beds 2 baths2,292 sq. ft.
$485,000Active3 beds 2 baths2,292 sq. ft.1610 Quail Glen Court, Carmel, IN 46032
MLS# 22055958Listed by: RE/MAX ELITE PROPERTIES - New
 $419,900Active3 beds 3 baths2,000 sq. ft.
$419,900Active3 beds 3 baths2,000 sq. ft.9672 Troon Ct, Carmel, IN 46032
MLS# 22054563Listed by: @PROPERTIES - New
 $575,000Active5 beds 4 baths4,227 sq. ft.
$575,000Active5 beds 4 baths4,227 sq. ft.592 Ironwood Drive, Carmel, IN 46033
MLS# 22055581Listed by: F.C. TUCKER COMPANY

