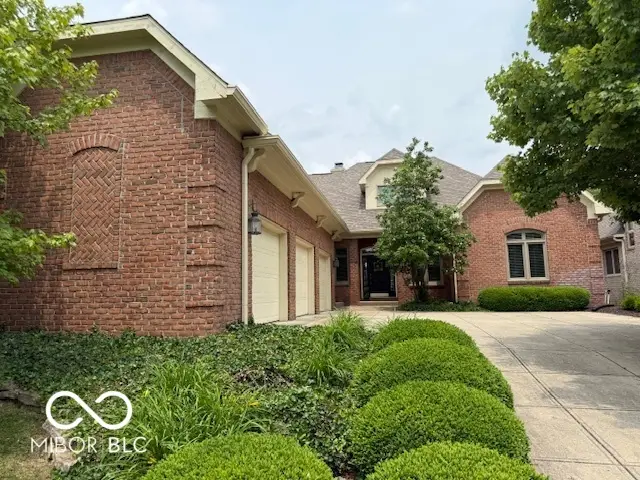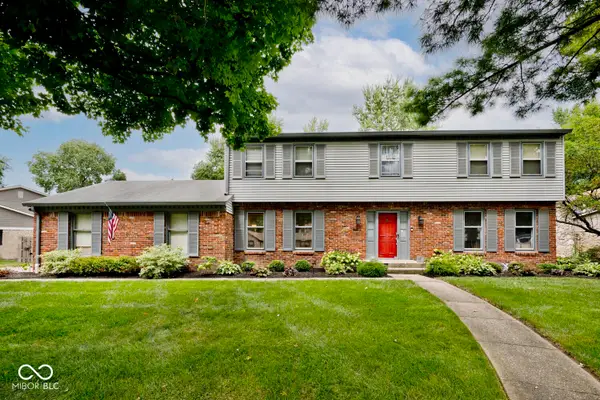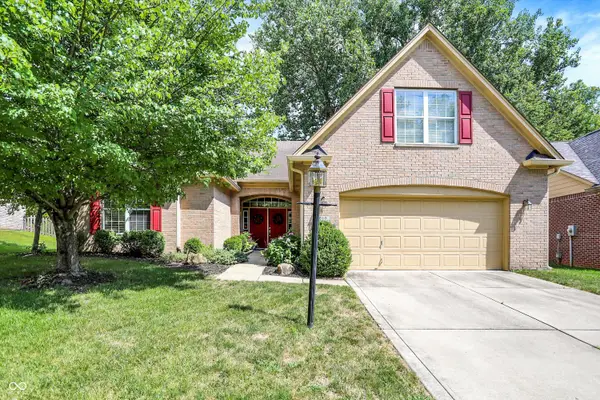458 Burlington Lane, Carmel, IN 46032
Local realty services provided by:Schuler Bauer Real Estate ERA Powered



458 Burlington Lane,Carmel, IN 46032
$649,900
- 4 Beds
- 4 Baths
- 3,409 sq. ft.
- Single family
- Pending
Listed by:steve martin
Office:keller williams indpls metro n
MLS#:22043061
Source:IN_MIBOR
Price summary
- Price:$649,900
- Price per sq. ft.:$190.64
About this home
ABSOLUTE must see John McKenzie custom home offered by original owners in desirable Williams Mill, where tranquility meets convenience. No need to worry about mowing the lawn or shoveling snow, it's all done for you! This full brick home has an over 900SF 3 car heated, finished garage w/ storage & work bench, 4 beds & 3.5 baths, 2 bedrooms located on main floor including primary & 2 bedrooms, a full bath & 2 additional bonus rooms upstairs w/ electric chairlift if needed! Main floor boasts 10' ceilings, spacious entry, family room with gas fireplace and access to screened in porch & dining room with hardwood floors & beautiful crown molding! Den/library just off entrance has custom built storage cabinet & very sturdy, reinforced book shelves to take the weight of all the books! Large eat-in kitchen with walk-in pantry, custom cabinets, spacious island features a Jenn Air cooktop with exhaust & oven, 2nd built in wall oven & built in microwave, trash compactor, granite countertops & kitchen also leads out to the screened in porch! Home is just flooded with natural light throughout through the 30 new windows installed in 2024! Washer & dryer included. Serene location just minutes from shopping, dining, entertainment & everything the Carmel area has to offer!
Contact an agent
Home facts
- Year built:2001
- Listing Id #:22043061
- Added:69 day(s) ago
- Updated:August 11, 2025 at 05:41 PM
Rooms and interior
- Bedrooms:4
- Total bathrooms:4
- Full bathrooms:3
- Half bathrooms:1
- Living area:3,409 sq. ft.
Heating and cooling
- Cooling:Central Electric
- Heating:Forced Air
Structure and exterior
- Year built:2001
- Building area:3,409 sq. ft.
- Lot area:0.26 Acres
Utilities
- Water:Public Water
Finances and disclosures
- Price:$649,900
- Price per sq. ft.:$190.64
New listings near 458 Burlington Lane
- New
 $1,400,000Active5 beds 6 baths7,518 sq. ft.
$1,400,000Active5 beds 6 baths7,518 sq. ft.10571 Chatham Court, Carmel, IN 46032
MLS# 22056659Listed by: COMPASS INDIANA, LLC - Open Sat, 12 to 2pmNew
 $875,000Active5 beds 4 baths4,920 sq. ft.
$875,000Active5 beds 4 baths4,920 sq. ft.12488 Heatherstone Place, Carmel, IN 46033
MLS# 22054239Listed by: CENTURY 21 SCHEETZ - New
 $419,000Active3 beds 3 baths1,726 sq. ft.
$419,000Active3 beds 3 baths1,726 sq. ft.2894 Brooks Bend Drive, Carmel, IN 46032
MLS# 22055223Listed by: ETHOS REAL ESTATE, LLC - New
 $734,900Active4 beds 4 baths4,156 sq. ft.
$734,900Active4 beds 4 baths4,156 sq. ft.3268 Allison Court, Carmel, IN 46033
MLS# 22056368Listed by: CENTURY 21 SCHEETZ - Open Sat, 12 to 2pmNew
 $365,000Active3 beds 2 baths1,459 sq. ft.
$365,000Active3 beds 2 baths1,459 sq. ft.5896 Hollow Oak Trail, Carmel, IN 46033
MLS# 22054042Listed by: BERKSHIRE HATHAWAY HOME - New
 $499,500Active4 beds 3 baths3,087 sq. ft.
$499,500Active4 beds 3 baths3,087 sq. ft.11104 Moss Drive, Carmel, IN 46033
MLS# 22056377Listed by: EXP REALTY, LLC - Open Sun, 12 to 2pmNew
 $825,000Active5 beds 4 baths4,564 sq. ft.
$825,000Active5 beds 4 baths4,564 sq. ft.1141 Clay Spring Drive, Carmel, IN 46032
MLS# 22056226Listed by: REDFIN CORPORATION - New
 $485,000Active3 beds 2 baths2,292 sq. ft.
$485,000Active3 beds 2 baths2,292 sq. ft.1610 Quail Glen Court, Carmel, IN 46032
MLS# 22055958Listed by: RE/MAX ELITE PROPERTIES - New
 $419,900Active3 beds 3 baths2,000 sq. ft.
$419,900Active3 beds 3 baths2,000 sq. ft.9672 Troon Ct, Carmel, IN 46032
MLS# 22054563Listed by: @PROPERTIES - New
 $575,000Active5 beds 4 baths4,227 sq. ft.
$575,000Active5 beds 4 baths4,227 sq. ft.592 Ironwood Drive, Carmel, IN 46033
MLS# 22055581Listed by: F.C. TUCKER COMPANY

