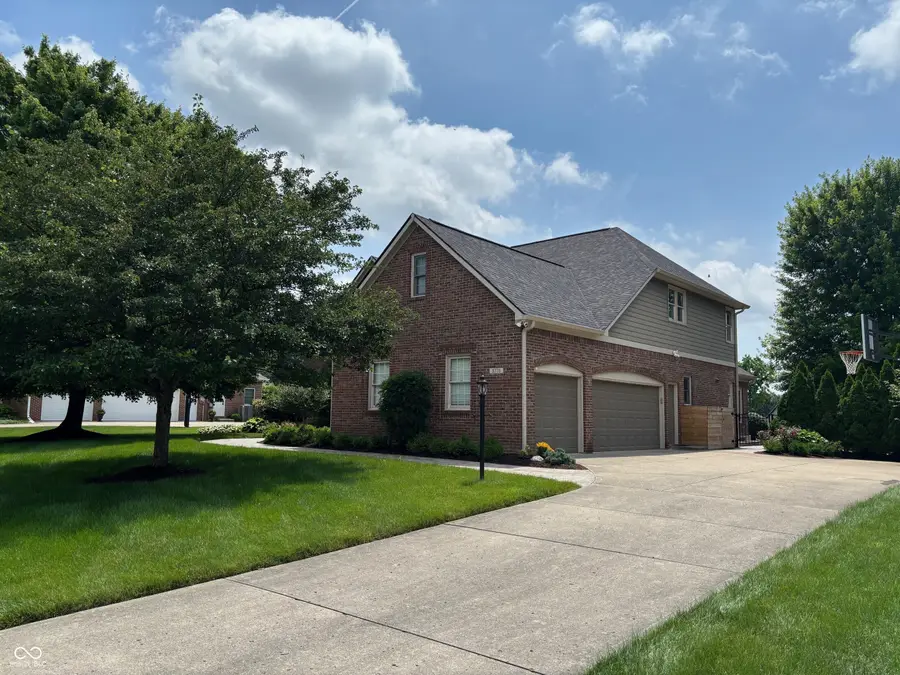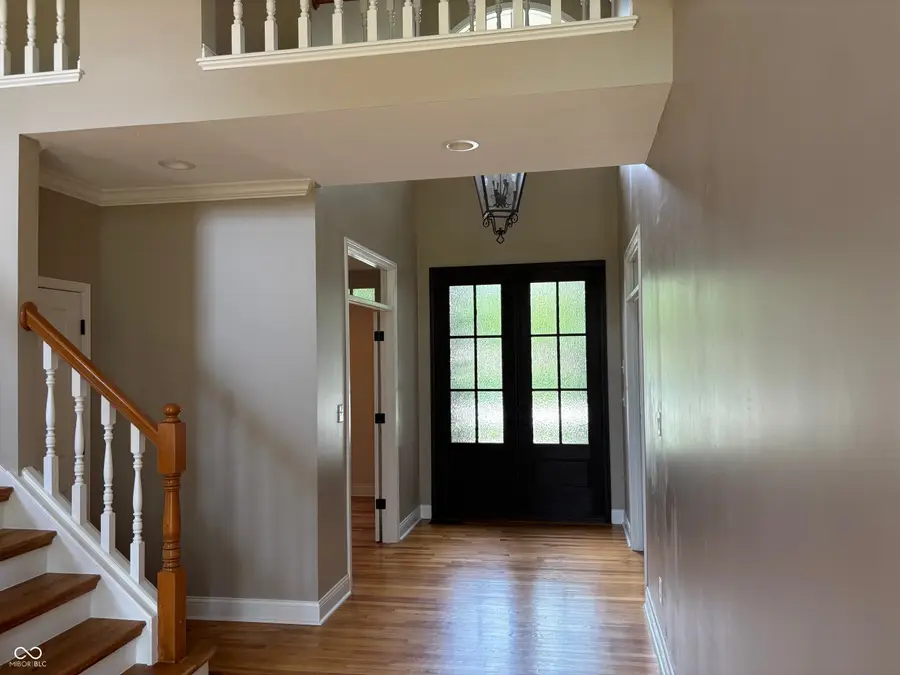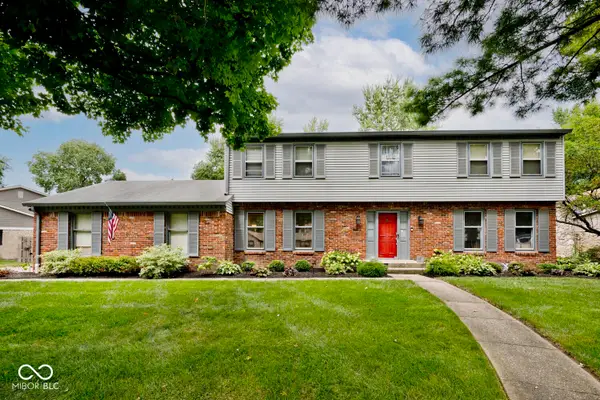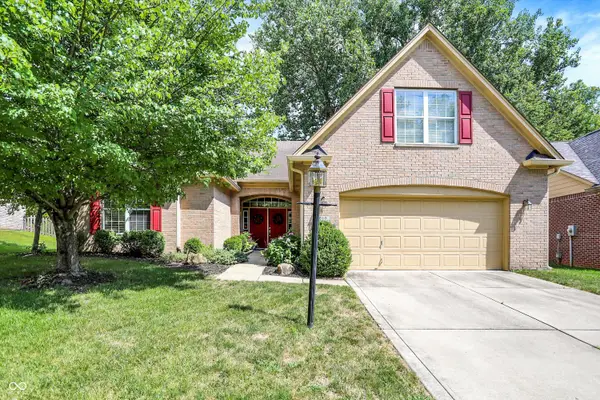5775 Coopers Hawk Drive, Carmel, IN 46033
Local realty services provided by:Schuler Bauer Real Estate ERA Powered



5775 Coopers Hawk Drive,Carmel, IN 46033
$825,000
- 5 Beds
- 5 Baths
- 4,606 sq. ft.
- Single family
- Pending
Listed by:janet tucker
Office:janet l. tucker realtors
MLS#:22046374
Source:IN_MIBOR
Price summary
- Price:$825,000
- Price per sq. ft.:$179.11
About this home
Welcome Home! The landscaping and location of this property are absolutely picture-perfect. The HOA green space along with the natural setting of the property gives you a feeling of comfort and peace. The new large patio is perfect for entertaining and for your enjoyment. Enter the home on a lovely walkway to new French 8 ft entry doors. Property offers a great room with fireplace with gas logs, updated island kitchen, all appliances stay, including a wine cooler. Large sunroom with a great view and gives access to the patio. The layout of the main floor is perfect. GREAT feature is the primary bedroom is located on the main floor, it features an outstanding bathroom, all new, in the last 5 years and California Closets!!! ALSO, there is another primary bedroom on the 2nd floor, offers large bath with oversized closets, plus added storage above garage. All bedrooms are large with good sized closets. Basement is finished, with large rec/room and workout area. Backyard is fenced. Landscaping totally redone with natural privacy fence, raised garden beds, strawberry patch and raspberry beds along with a pear and apple trees. New roof and gutters 4 yrs ago, outside trim painted 3 yrs ago. house wired for generator. AND located close to community pool! A home to enjoy!
Contact an agent
Home facts
- Year built:1999
- Listing Id #:22046374
- Added:53 day(s) ago
- Updated:August 08, 2025 at 07:18 AM
Rooms and interior
- Bedrooms:5
- Total bathrooms:5
- Full bathrooms:3
- Half bathrooms:2
- Living area:4,606 sq. ft.
Heating and cooling
- Cooling:Central Electric
- Heating:Forced Air
Structure and exterior
- Year built:1999
- Building area:4,606 sq. ft.
Schools
- Middle school:Clay Middle School
- Elementary school:Mohawk Trails Elementary School
Utilities
- Water:Public Water
Finances and disclosures
- Price:$825,000
- Price per sq. ft.:$179.11
New listings near 5775 Coopers Hawk Drive
- Open Sat, 12 to 2pmNew
 $875,000Active5 beds 4 baths4,920 sq. ft.
$875,000Active5 beds 4 baths4,920 sq. ft.12488 Heatherstone Place, Carmel, IN 46033
MLS# 22054239Listed by: CENTURY 21 SCHEETZ - New
 $419,000Active3 beds 3 baths1,726 sq. ft.
$419,000Active3 beds 3 baths1,726 sq. ft.2894 Brooks Bend Drive, Carmel, IN 46032
MLS# 22055223Listed by: ETHOS REAL ESTATE, LLC - New
 $734,900Active4 beds 4 baths4,156 sq. ft.
$734,900Active4 beds 4 baths4,156 sq. ft.3268 Allison Court, Carmel, IN 46033
MLS# 22056368Listed by: CENTURY 21 SCHEETZ - Open Sat, 12 to 2pmNew
 $365,000Active3 beds 2 baths1,459 sq. ft.
$365,000Active3 beds 2 baths1,459 sq. ft.5896 Hollow Oak Trail, Carmel, IN 46033
MLS# 22054042Listed by: BERKSHIRE HATHAWAY HOME - New
 $499,500Active4 beds 3 baths3,087 sq. ft.
$499,500Active4 beds 3 baths3,087 sq. ft.11104 Moss Drive, Carmel, IN 46033
MLS# 22056377Listed by: EXP REALTY, LLC - Open Sun, 12 to 2pmNew
 $825,000Active5 beds 4 baths4,564 sq. ft.
$825,000Active5 beds 4 baths4,564 sq. ft.1141 Clay Spring Drive, Carmel, IN 46032
MLS# 22056226Listed by: REDFIN CORPORATION - New
 $485,000Active3 beds 2 baths2,292 sq. ft.
$485,000Active3 beds 2 baths2,292 sq. ft.1610 Quail Glen Court, Carmel, IN 46032
MLS# 22055958Listed by: RE/MAX ELITE PROPERTIES - New
 $419,900Active3 beds 3 baths2,000 sq. ft.
$419,900Active3 beds 3 baths2,000 sq. ft.9672 Troon Ct, Carmel, IN 46032
MLS# 22054563Listed by: @PROPERTIES - New
 $575,000Active5 beds 4 baths4,227 sq. ft.
$575,000Active5 beds 4 baths4,227 sq. ft.592 Ironwood Drive, Carmel, IN 46033
MLS# 22055581Listed by: F.C. TUCKER COMPANY - Open Sun, 2 to 4pmNew
 $729,900Active5 beds 3 baths2,480 sq. ft.
$729,900Active5 beds 3 baths2,480 sq. ft.817 Alwyne Road, Carmel, IN 46032
MLS# 22055668Listed by: BERKSHIRE HATHAWAY HOME

