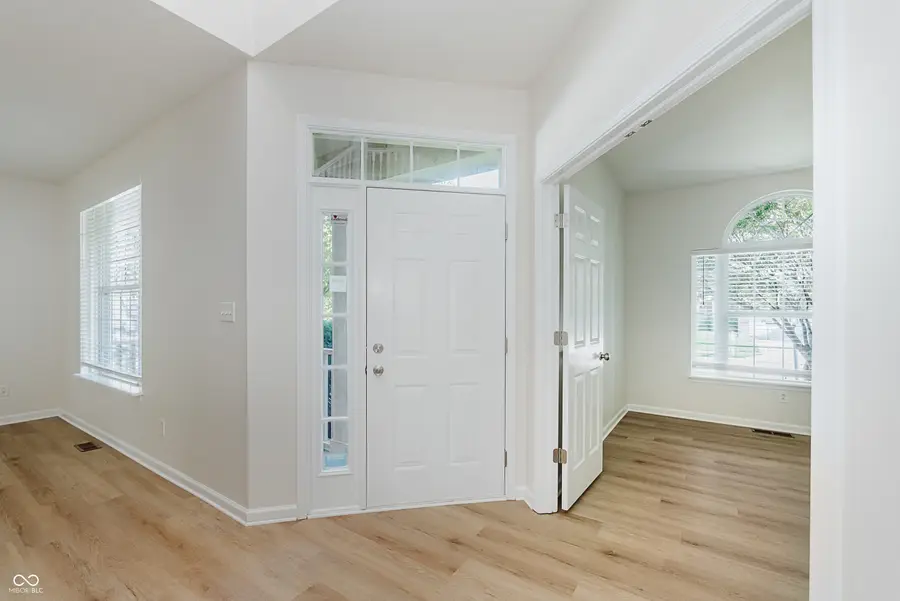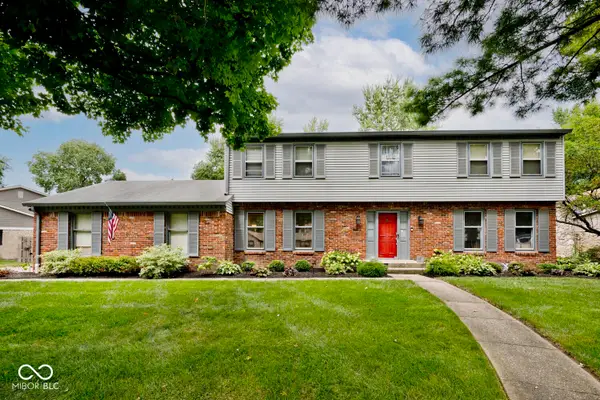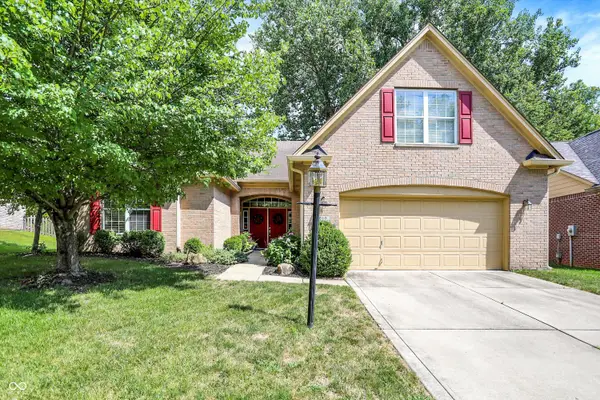5819 Stone Pine Trail, Carmel, IN 46033
Local realty services provided by:Schuler Bauer Real Estate ERA Powered



5819 Stone Pine Trail,Carmel, IN 46033
$520,000
- 4 Beds
- 3 Baths
- 3,426 sq. ft.
- Single family
- Pending
Listed by:james embry
Office:keller williams indpls metro n
MLS#:22053971
Source:IN_MIBOR
Price summary
- Price:$520,000
- Price per sq. ft.:$151.78
About this home
Located in sought after Carmel Schools and the Haverstick neighborhood, this home presents in great condition, with new paint, lighting, locks, door knobs and hinges, as well as new vinyl flooring and carpet throughout. The heart of this home resides in its eat-in kitchen, with newly painted cabinets, new hardware, and newer appliances. There is also a separate drinking water purifier. The family room is designed with a fireplace, creating a welcoming focal point for relaxation and social gatherings. The primary bedroom features a spa-like bathroom with a double vanity, walk-in shower, and separate tub. There's a new ceiling fan in the primary bedroom, as well as fans in 2 of the 3 secondary bedrooms upstairs. There is also a new furnace, a whole-house water softener. Outside, the fenced backyard and new paver patio invite outdoor enjoyment and relaxation. The neighborhood amenities include: pool, basketball courts, play park, and walking trails.
Contact an agent
Home facts
- Year built:2001
- Listing Id #:22053971
- Added:13 day(s) ago
- Updated:August 11, 2025 at 03:42 PM
Rooms and interior
- Bedrooms:4
- Total bathrooms:3
- Full bathrooms:2
- Half bathrooms:1
- Living area:3,426 sq. ft.
Heating and cooling
- Cooling:Central Electric
- Heating:Electric, Forced Air
Structure and exterior
- Year built:2001
- Building area:3,426 sq. ft.
- Lot area:0.22 Acres
Utilities
- Water:Public Water
Finances and disclosures
- Price:$520,000
- Price per sq. ft.:$151.78
New listings near 5819 Stone Pine Trail
- New
 $1,400,000Active5 beds 6 baths7,518 sq. ft.
$1,400,000Active5 beds 6 baths7,518 sq. ft.10571 Chatham Court, Carmel, IN 46032
MLS# 22056659Listed by: COMPASS INDIANA, LLC - Open Sat, 12 to 2pmNew
 $875,000Active5 beds 4 baths4,920 sq. ft.
$875,000Active5 beds 4 baths4,920 sq. ft.12488 Heatherstone Place, Carmel, IN 46033
MLS# 22054239Listed by: CENTURY 21 SCHEETZ - New
 $419,000Active3 beds 3 baths1,726 sq. ft.
$419,000Active3 beds 3 baths1,726 sq. ft.2894 Brooks Bend Drive, Carmel, IN 46032
MLS# 22055223Listed by: ETHOS REAL ESTATE, LLC - New
 $734,900Active4 beds 4 baths4,156 sq. ft.
$734,900Active4 beds 4 baths4,156 sq. ft.3268 Allison Court, Carmel, IN 46033
MLS# 22056368Listed by: CENTURY 21 SCHEETZ - Open Sat, 12 to 2pmNew
 $365,000Active3 beds 2 baths1,459 sq. ft.
$365,000Active3 beds 2 baths1,459 sq. ft.5896 Hollow Oak Trail, Carmel, IN 46033
MLS# 22054042Listed by: BERKSHIRE HATHAWAY HOME - New
 $499,500Active4 beds 3 baths3,087 sq. ft.
$499,500Active4 beds 3 baths3,087 sq. ft.11104 Moss Drive, Carmel, IN 46033
MLS# 22056377Listed by: EXP REALTY, LLC - Open Sun, 12 to 2pmNew
 $825,000Active5 beds 4 baths4,564 sq. ft.
$825,000Active5 beds 4 baths4,564 sq. ft.1141 Clay Spring Drive, Carmel, IN 46032
MLS# 22056226Listed by: REDFIN CORPORATION - New
 $485,000Active3 beds 2 baths2,292 sq. ft.
$485,000Active3 beds 2 baths2,292 sq. ft.1610 Quail Glen Court, Carmel, IN 46032
MLS# 22055958Listed by: RE/MAX ELITE PROPERTIES - New
 $419,900Active3 beds 3 baths2,000 sq. ft.
$419,900Active3 beds 3 baths2,000 sq. ft.9672 Troon Ct, Carmel, IN 46032
MLS# 22054563Listed by: @PROPERTIES - New
 $575,000Active5 beds 4 baths4,227 sq. ft.
$575,000Active5 beds 4 baths4,227 sq. ft.592 Ironwood Drive, Carmel, IN 46033
MLS# 22055581Listed by: F.C. TUCKER COMPANY

